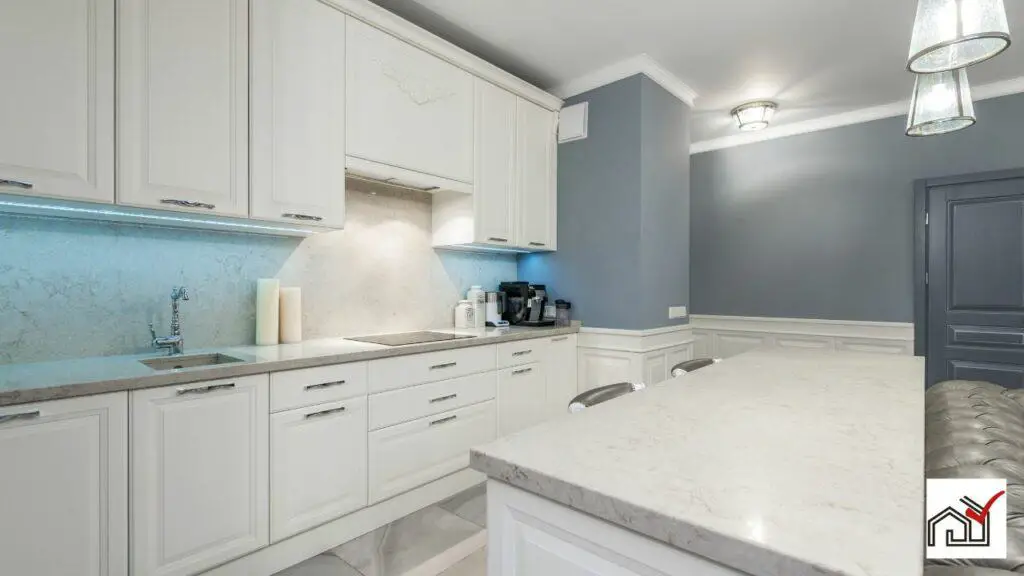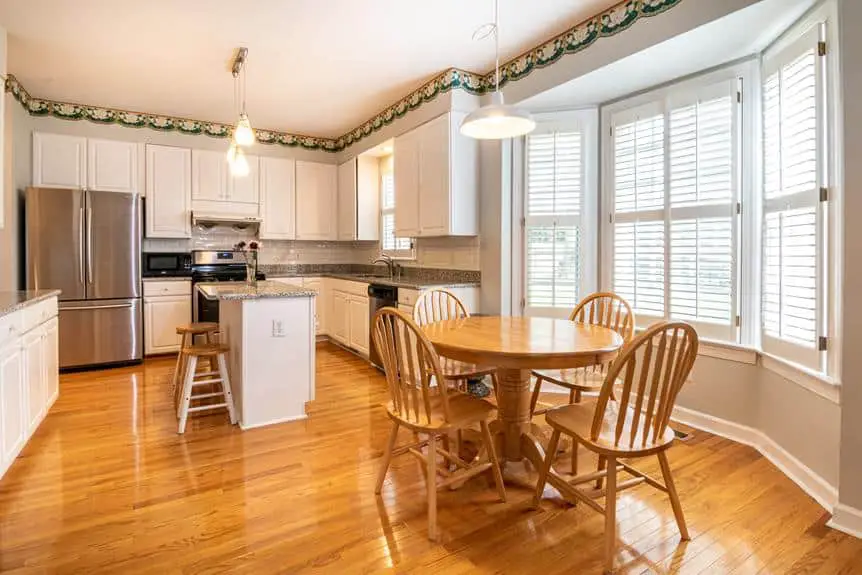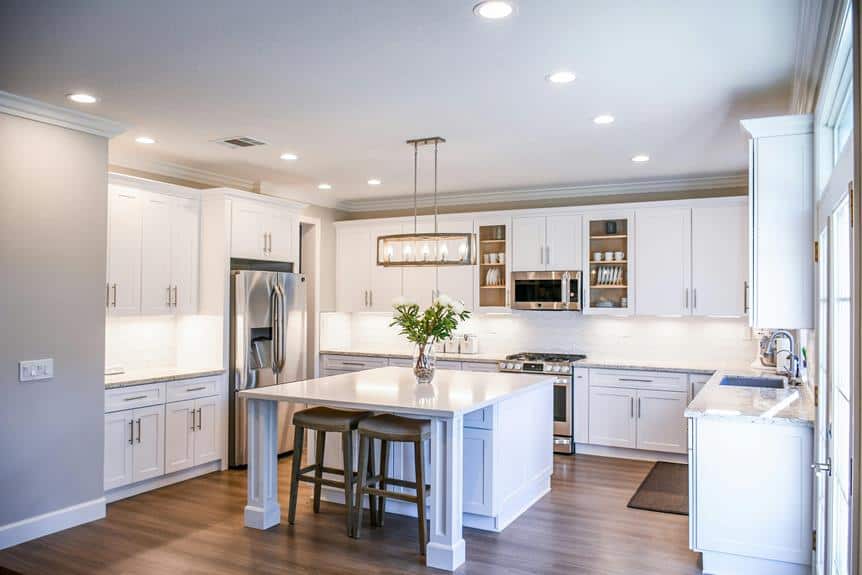The ideal width for a kitchen island generally ranges from 24 to 36 inches, suitable for work space and storage.
If appliances or seating are to be included, the width should be at least 84 inches.
Ensure at least 36 inches of clearance around the island for easy movement.
The final width should be based on use, preference, and kitchen size.
Assessing Your Kitchen Space
Before choosing a kitchen island size, evaluate the kitchen's available space for a proper fit and function. Consider not only the island's surface area but also the surrounding space required for movement and workflow. A minimum of 36 to 48 inches of clearance around the island is necessary to prevent a cramped atmosphere and allow for easy traffic flow, which is particularly important in a kitchen with multiple users.
Start by assessing the total kitchen space, taking into account the location of appliances, doors, and other static features that may affect where and how large the island can be. The smallest recommended size for an island is 48 inches long and 24 inches wide. If the island will include seating, ensure a width of at least 30 inches to accommodate stools and provide a 15-inch overhang for seating comfort.
The number of stools and the spacing between them also dictate the island's size. Aim for about 24 inches of space per stool and 4-8 inches between each to prevent a cramped seating area. A careful evaluation of the kitchen space helps homeowners select a kitchen island that is functional, comfortable, and visually appealing.
Standard Island Width Guidelines
Standard kitchen islands typically measure 24 to 36 inches in width, providing a balance of workspace and an open kitchen feel. For islands with appliances such as cooktops or sinks, the width may increase to around 84 inches to ensure adequate space for appliance use and food preparation.
When including seating, a minimum island width of 30 inches is necessary to accommodate legroom and seating overhang. The required overhang varies by the seating height: 15 inches for counter height, 18 inches for table height, and 12 inches for bar height.
To maintain functionality and traffic flow, a clearance of at least 36 inches should be maintained around the entire island. Following these guidelines will help create a practical and visually appealing kitchen island.
Island Width for Seating Accommodation
A kitchen island with seating should be at least 30 inches wide to comfortably fit knees and legs under the countertop. Counter height islands at 36 inches high need a 15-inch overhang for stools, while table height islands at 30 inches high require an 18-inch overhang for legroom. Bar height islands at 42 inches should have a 12-inch overhang, as bar stools typically allow for legs to dangle.
Allocate about 24 inches of space per stool for comfort and to prevent overcrowding. Leave 4-8 inches between stools to balance personal space with seating capacity. A 48-inch long island can fit at least two stools, especially if the stools are narrower and without backs or arms.
The ideal kitchen island size for seating depends on the available space, intended use, and desired look in the kitchen. These factors help ensure the island serves as both a functional work area and a social gathering spot.
Balancing Functionality and Aesthetics
Choosing the right width for a kitchen island is important for both its function and appearance. The island should provide a central work area for tasks like meal preparation and dining without disrupting the kitchen's flow or style.
A too-wide island can impede movement, interfere with work areas, and overwhelm the space, making it feel small. On the other hand, an island that's too narrow may lack enough space for food preparation or seating, reducing its usefulness and social value.
The optimal width for the island should enhance work efficiency and fit with the kitchen's design. There should be enough space around the island for easy movement and use. It should also match the scale of nearby cabinets, appliances, and fixtures to maintain a cohesive look.
A well-sized kitchen island can make the kitchen a more functional and attractive space, where practical needs and design elements are in balance.
Custom Island Width Considerations
When selecting the width of a kitchen island, consider its purpose and the available space in the kitchen. The island's width affects the kitchen's workflow and usability. For islands used as dining areas, a height of 42 inches is typical to fit bar stools comfortably.
The width of the island should account for the base cabinets beneath the countertop. Wider islands offer more counter space and can accommodate additional seating. If the island will have a cooktop or sink, plan for at least 7 feet in width to provide enough room for appliances and working areas.
Islands with seating need a minimum width of 30 inches to allow for comfortable legroom under the overhang. Ensure there is a 15-inch clearance from the counter height for stools to fit properly. This space is important for comfort and to keep clear pathways around the island.
Calculate the seating capacity by allowing approximately 24 inches of space per stool to avoid a cramped seating area. For limited spaces, consider slimmer stools to increase seating along the island. Adjust these measurements based on personal needs and the kitchen's size for a functional and well-integrated island design.
Ensuring Adequate Walkway Clearance
Walkway clearance is essential to consider once a kitchen island's width is established. A minimum of 36 inches of clearance around the island is required to allow for free movement. This is a design standard aimed at ensuring both accessibility and safety. Sufficient space around the island is important for smooth movement and to accommodate the opening of appliance doors and multiple users in the kitchen.
The kitchen island should not hinder the kitchen's flow. Tight walkways can lead to a confined and inefficient area. Homeowners should assess their kitchen's size and layout before deciding on their island's dimensions, possibly reducing the size of the island to preserve adequate walkway clearance.
The placement of appliances and seating on the island affects its size and the surrounding space. A sink or cooktop will need extra space for use, while seating requires room for chairs and comfortable seating for people.
Proportionality is also key. For example, an island measuring 3 x 9 feet should be proportionate to the kitchen's size. An island should improve the kitchen's function without dominating the space, ensuring a balance between the island's size and the floor space for an efficient kitchen.





