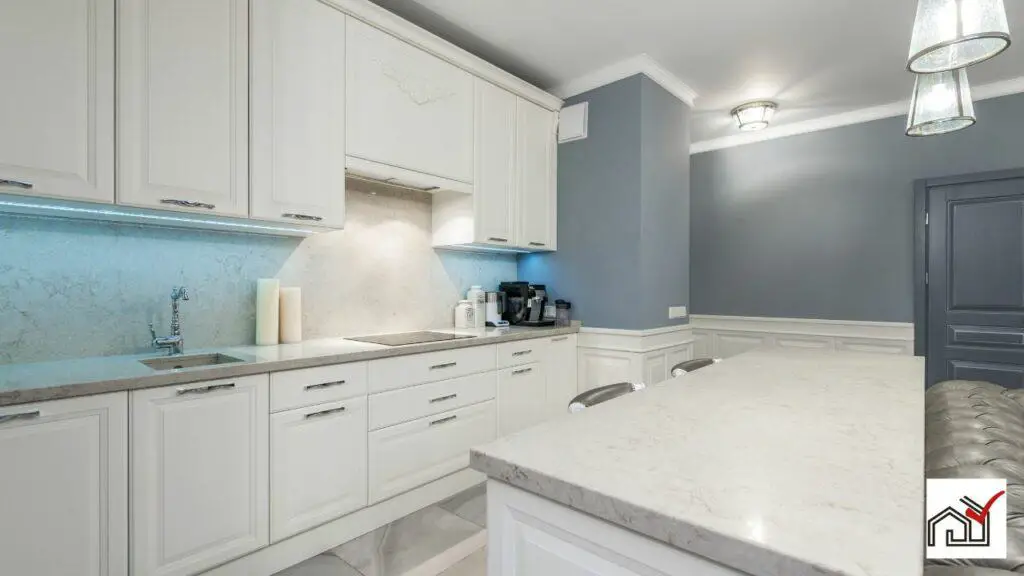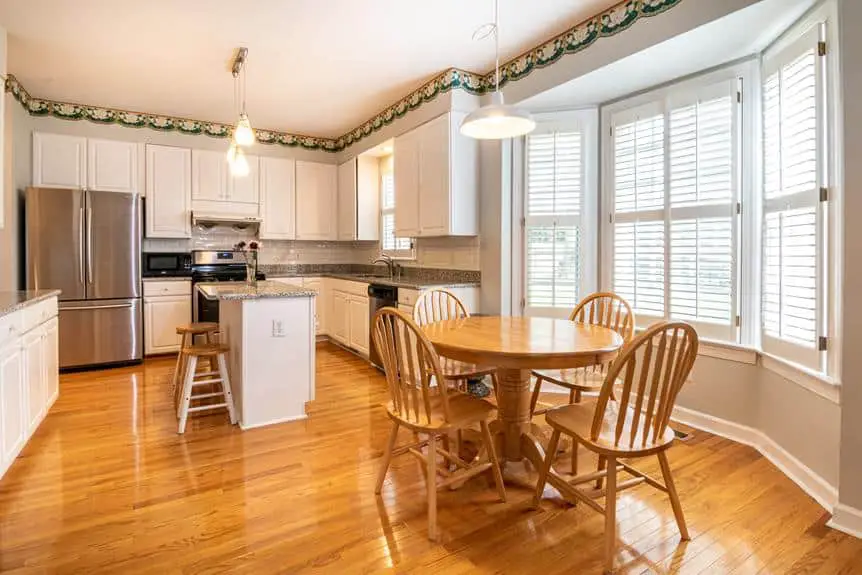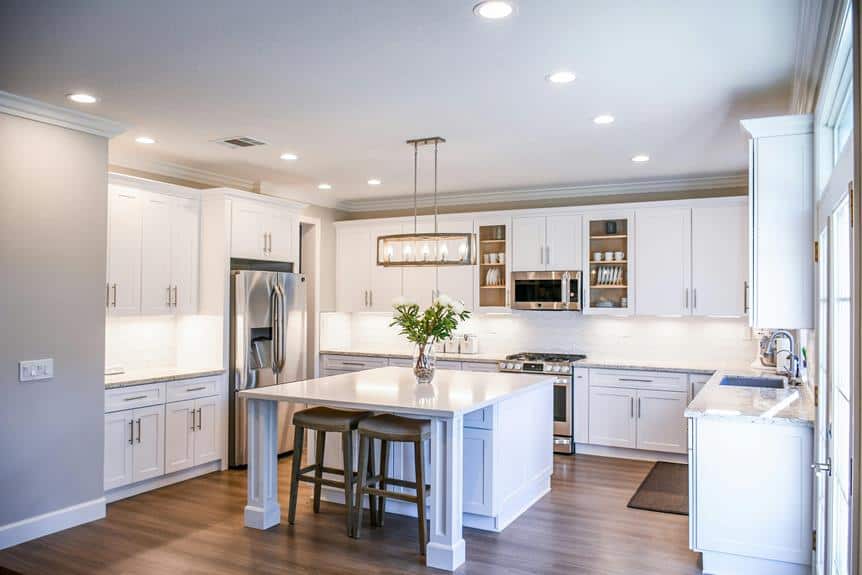When planning a kitchen, the gap between the top of the cabinets and the ceiling is important. This space should be 12 to 24 inches to ensure both good looks and functionality.
The choice to leave space above the cabinets for decorative items or to have cabinets reach the ceiling depends on personal taste, the size of the kitchen, and the height of the ceiling. The decision affects storage, design, cleaning, and maintenance.
Custom options can make the kitchen fit specific needs and affect the home's value and attractiveness.
Understanding Standard Clearances
In standard kitchen designs, there is typically a 15 to 20-inch gap between the top of wall-mounted cabinets and the ceiling. This space allows for easy access to stored items and maintains design balance. Standard clearances cater to common ceiling heights of 8 to 9 feet. With taller ceilings, cabinets may extend to the ceiling for more storage, though this may require a ladder for access.
Consistent spacing between cabinets and the ceiling is important for aesthetic unity. This area can feature decorative or lighting enhancements. Cabinet height should consider both standard guidelines and homeowner needs for a practical and visually pleasing kitchen.
Maximizing Kitchen Storage
Cabinet layout is key for maximizing kitchen storage. Utilizing the space between cabinet tops and the ceiling can greatly increase storage by housing seldom-used items. Cabinets that reach the ceiling eliminate potential wasted space.
Adding sliding ladders with full-height cabinets brings a distinctive look and ensures easy access to high shelves, optimizing space usage. A mix of closed cabinets and open shelving provides both hidden storage and display space for items.
Cabinets that accommodate integrated appliances help create a seamless kitchen look and offer substantial storage. Custom doors tailored to fit specific kitchen dimensions can also enhance space utilization. For those who choose not to have cabinets touching the ceiling, installing LED lighting in the gap can add both style and practical lighting.
In a kitchen renovation, these space-saving measures should be considered to utilize the area above cabinets effectively, improving both the kitchen's functionality and its overall tidy appearance. These strategies help homeowners achieve efficient and effective kitchen storage.
Aesthetics Versus Function
In optimizing kitchen storage, it's important to balance the look and practicality of the space between cabinets and the ceiling. This area should enhance the kitchen's design without reducing accessibility to items stored there.
Crown molding is a common choice that connects cabinets to the ceiling, providing a polished appearance and can make the kitchen seem taller and more open. If cabinets don't reach the ceiling, crown molding can also indicate a deliberate design choice.
Installing LED lighting in this space can serve both as a design element and a practical feature, improving the kitchen's ambiance and providing additional illumination for workspaces.
When adding decorative items, storage, or lighting, the size and layout of the kitchen should guide decision-making to avoid a cluttered or incomplete look. Achieving a balance between visual appeal and practical use is crucial, ensuring the kitchen is efficient for cooking and aesthetically pleasing.
Cleaning and Maintenance Considerations
It is recommended to leave a space of 15 to 20 centimeters between the top of kitchen cabinets and the ceiling to make cleaning easier. This gap allows for the removal of dust and dirt without the need for a step ladder, reducing the risk of falls.
When installing cabinets, consider the ceiling height and the ease of cleaning above the cabinets. While cabinets that extend to the ceiling offer more storage, they can be harder to maintain. Some owners choose to fill this gap with materials like screen bead or MDF to prevent dust accumulation and create a unified appearance.
Decorations or plants above cabinets can collect dust and need frequent cleaning. Using baskets or shelves can help maintain order and simplify cleaning. The aim is to balance storage needs with maintaining a clean kitchen. Proper planning of the space between cabinets and the ceiling can help achieve this.
Full-Height Cabinetry Pros and Cons
Full-height cabinetry increases storage in kitchens by using vertical space up to the ceiling. This can help clear countertops and improve kitchen efficiency. Full-height cabinets offer a unified appearance and can hide appliances, contributing to a tidy kitchen look.
However, these cabinets may be hard to reach for some people, potentially requiring step stools or ladders. In rooms with low ceilings, they may make the space feel smaller.
Decorative Strategies for Gaps
Homeowners can decorate the space between kitchen cabinets and the ceiling in several ways. Adding trim creates a seamless look and hides any irregularities at the top of the cabinets, enhancing the room's design. Art and dishes can be displayed above the cabinets, personalizing the space with items like family heirlooms.
Installing LED lighting between the cabinets and ceiling provides both ambient light for the kitchen and a contemporary decorative feature. These fixtures should match the kitchen's style for a unified appearance.
Placing decorative items strategically above the cabinets can make the room feel taller. A variety of objects, including trinkets and vintage dishes, can be arranged to catch the eye and add to the kitchen's overall aesthetic. This area can become a key part of the kitchen's design with thoughtful material and placement choices.
Custom Solutions for Unique Spaces
Custom solutions help maximize storage in kitchens with non-standard ceiling heights or irregular architectural features. These can include taller cabinets that reach near the ceiling or custom trim for a smooth transition between the cabinets and walls.
Cabinetry height is important in non-standard spaces. Custom-sized cabinets can fit exact kitchen dimensions, avoiding gaps and providing a custom appearance that standard cabinets cannot. Floor-to-ceiling cabinets can also be designed to incorporate appliances for a streamlined look and increased storage.
For remaining open spaces, decorative baskets or bins on top of cabinets can store rarely used items, converting an otherwise dusty area into functional storage. Upper cabinet shelves can also hold infrequently used items, keeping them accessible but out of sight.
To achieve a built-in look, custom trim work can cover uneven spaces between walls and cabinets. Alternatively, these spaces can become decorative gallery walls, adding character to the kitchen. Custom solutions ensure efficient and attractive use of every kitchen inch.
Enhancing Resale Value and Appeal
Utilizing the space above kitchen cabinets by extending them to the ceiling can increase a home's resale value. This appeals to buyers looking for more storage and a stylish, integrated kitchen layout. Adding LED light fixtures above the cabinets can also enhance the kitchen's modern appearance and provide useful lighting.
Homeowners planning to sell should consider future buyers' preferences for kitchen storage and design. Innovative storage like floor-to-ceiling cabinets with hidden mechanisms can optimize space without making the kitchen feel crowded. Decorative baskets and wine racks can transform unused areas into functional, attractive features.





