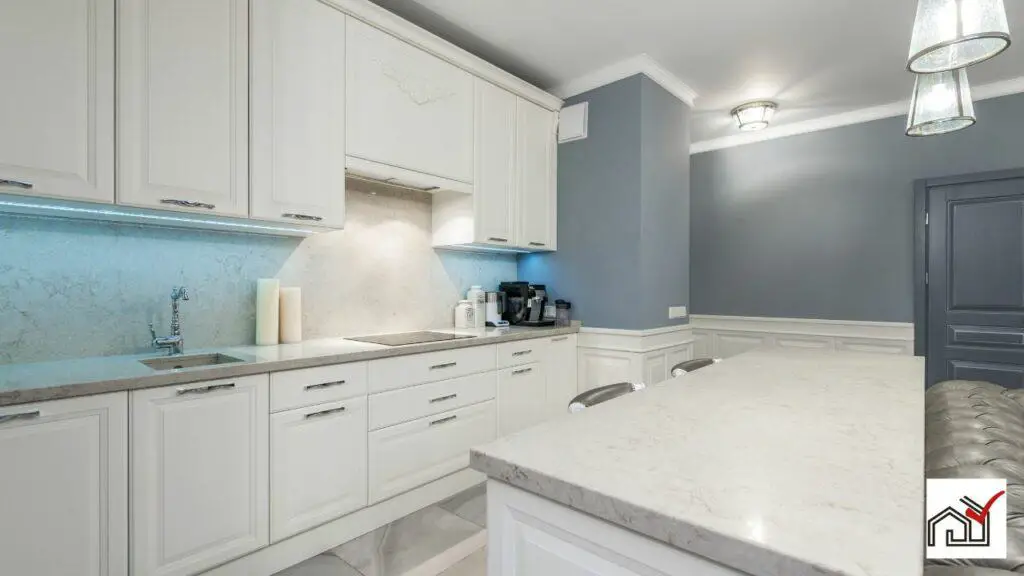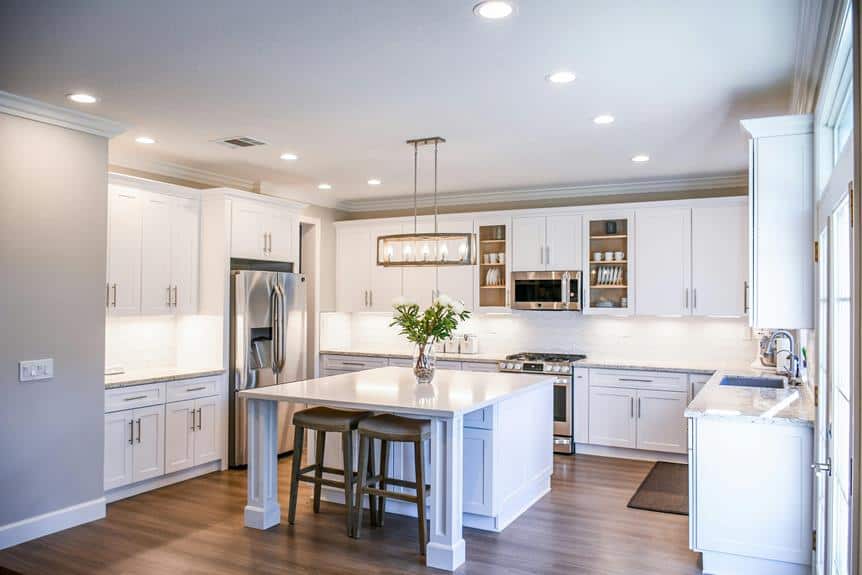In kitchen design, it is important to maintain a minimum of 36 inches of space between a kitchen island and surrounding counters for safety and ease of movement. Ideally, if there's enough room, 42 inches is preferred.
This space allows for the opening of appliances and cabinets and supports multiple people moving around the kitchen. An efficient layout maintains the work triangle between the stove, sink, and refrigerator.
When adding seating to the island, ensure there is enough space for legroom and a clear walkway. Proper spacing is key for a functional kitchen.
Understanding Kitchen Clearance
Proper clearance between a kitchen island and counters is essential for a safe and efficient kitchen. A minimum of 36 inches is required for a comfortable walkway and accessible counter space. More space may be needed for multiple cooks or large appliances to avoid congestion.
The kitchen island size must not interfere with the kitchen triangle, which connects the stove, sink, and refrigerator for efficient movement. Clearance also needs to accommodate seating and the opening of appliance and cabinet doors without obstruction. For parallel workspaces, such as two islands or an island and a counter, 4-6 feet of clearance is recommended.
Island Dimension Guidelines
When planning a kitchen island, it is important to consider the surrounding space and the countertop size for a functional and visually appealing design. The minimum size for a kitchen island is 2 feet by 4 feet, and it should not exceed 10% of the kitchen's total area.
A minimum of 36 inches of clearance around the island is necessary for comfortable movement and workspace. If the kitchen is frequently used by multiple people or contains appliances like dishwashers or ovens, a clearance of 40 inches or more is advisable to avoid congestion.
If the island includes seating, adjust the countertop height to match. A 42-inch countertop is suitable for bar seating, while a 36-inch height is standard for islands without seating. For seating, ensure at least 18 inches of knee space from the countertop edge for comfort and ease of use.
The dimensions of a kitchen island should meet the needs of the space while balancing function and design. Following these guidelines will help create an efficient and welcoming kitchen.
Traffic Flow Optimization
An optimal kitchen layout requires sufficient space between an island and counters to ensure efficient traffic flow. The recommended clearance is at least 36 inches, ideally 42 inches, to facilitate movement and the use of appliances and cabinets.
The floor space around a kitchen island must be considered in the overall kitchen design, especially if the island includes a sink or cooktop and is part of the work triangle. A clearance of 4 to 6 feet is suggested between islands and opposite workspaces to allow multiple people to work without interference.
Space must also be provided for a seated diner at the island to allow unobstructed passage for others.
Appliance Accessibility Considerations
When designing a kitchen, it's important to leave a 36 to 48-inch clearance between the island and countertops to allow for appliance doors to open freely and prevent obstructions. This space is essential for both movement and preventing damage to appliances and the island.
In smaller kitchens, it's necessary to balance the inclusion of an island with the need for functional space. Ensure that refrigerators, dishwashers, and ovens can open completely without hitting the island. Measure the open doors of appliances to determine the required spacing around the island to avoid interference during use or while seated at the island.
Plan for sufficient electrical outlets near the island to use appliances without the hazard of cords across walkways. Also, when adding seating to the island, make sure there is enough room for people to sit and move chairs without contacting appliances.
Taking these factors into account leads to a kitchen that is both functional and visually appealing.
Seating Space Requirements
For a kitchen island to provide comfortable seating, allocate at least 24 inches of width per person. This ensures each person has sufficient space to eat comfortably.
A kitchen island should be a minimum of 40 inches wide to support counter seating comfortably, including a 15-inch overhang for adequate legroom.
There should be a clearance of at least 32 inches from the counter or table edge to any wall or obstruction behind the seating area to allow for ease of movement and for chairs or stools to be pushed back.
The spacing between the island and surrounding counters should be at least 36 inches to maintain kitchen functionality, with a recommended minimum of 42 inches to allow room for appliance doors and cabinet access on both sides of the island.
These seating space requirements are important for designing a kitchen island that serves as both a social area and an efficient work space.
Kitchen Triangle Dynamics
The kitchen triangle principle recommends at least 36 inches of clear space between an island and surrounding countertops for effective movement around the main work areas: the stove, sink, and refrigerator. An island should not hinder the functionality of this triangle. When adding an island, its placement should be carefully considered to ensure a smooth workflow. If the island houses the main sink or cooktop, the triangle layout must be adjusted.
The recommended 36-inch space also allows for the opening of appliance doors without interference, supporting a functional kitchen where multiple people can move and work comfortably. Proper planning of this space is crucial for a well-functioning kitchen.
Additional Layout Factors
In designing the space between a kitchen island and counters, it's important to ensure a balanced and functional layout. The recommended minimum clearance of one meter around the work areas should be adjusted based on the number of users and their sizes. The flow of movement to key appliances such as the stove must be considered; too little space can be unsafe, while too much can reduce efficiency and aesthetic quality. Ergonomics and access are particularly important in family kitchens, where multiple people may use the space simultaneously.
Appliances and cabinetry placement also needs to be considered. A minimum of 44 inches of space behind seating areas is necessary to allow for the unobstructed opening of doors and drawers and comfortable movement for seated individuals.





