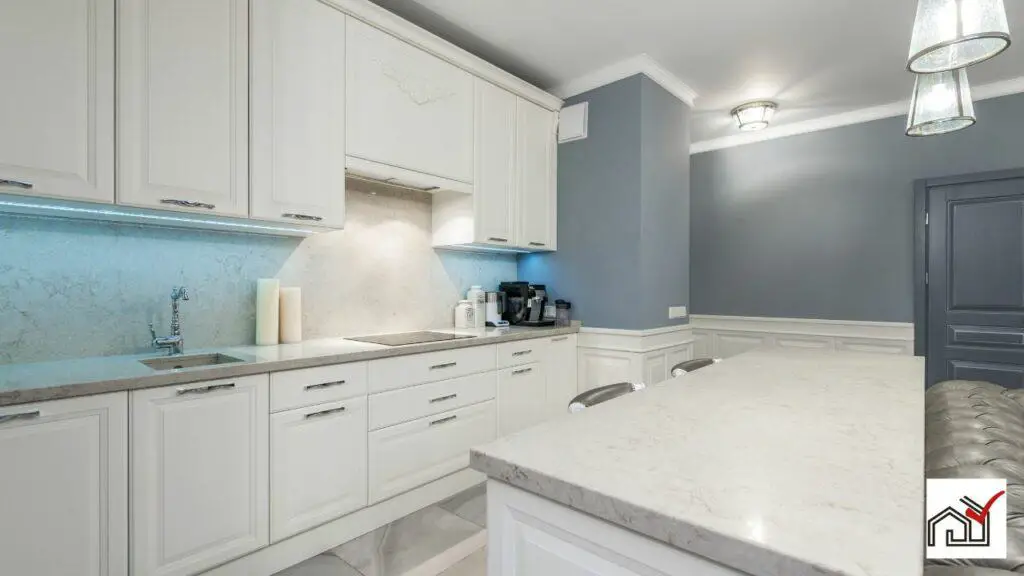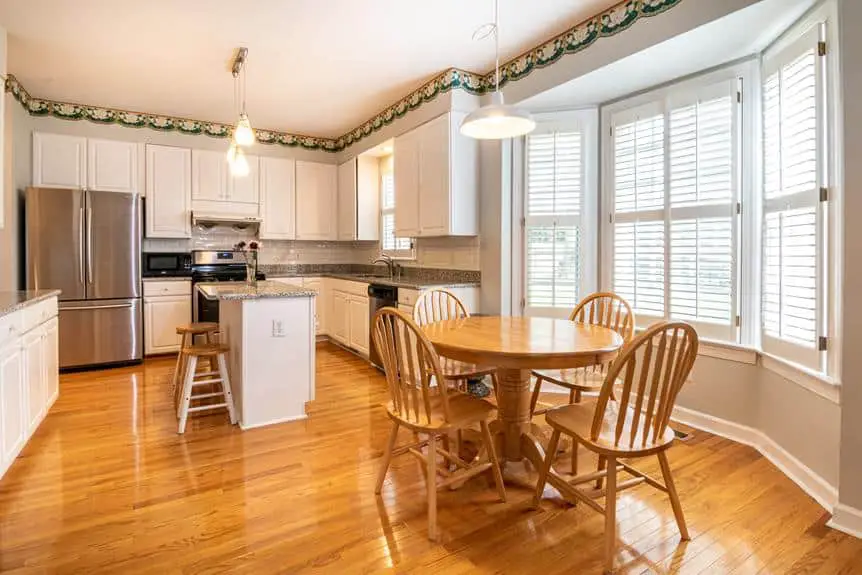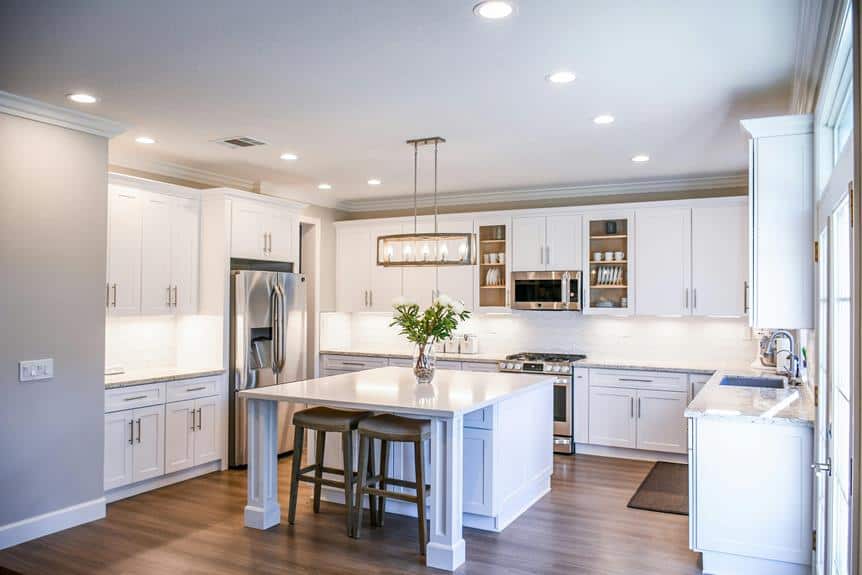When planning or updating a kitchen, it is important to leave the correct amount of space between an oven and the surrounding cabinets. This space is necessary for ventilation, preventing heat damage to cabinets, and ensuring the oven can be used safely.
The standard space to leave is around 1/4 inch, but always follow the specific recommendations from the oven manufacturer and local building codes. These guidelines consider factors like heat expansion, air flow, and fire safety.
Proper spacing is essential for a safe and functional kitchen.
Understanding Clearance Requirements
Understanding clearance requirements is essential for the safe operation and installation of kitchen ranges. It is important to follow manufacturer guidelines and local building codes. The space between the stove and adjacent cabinets must be sufficient to ensure safety and functionality. Typically, a freestanding range requires a gap of about 1/4 inch to allow for movement and heat expansion without damaging surrounding cabinets.
Clearance requirements provide adequate ventilation to reduce the risk of heat buildup and potential fires. They are also necessary for the proper installation of appliances like over-the-range microwaves and range hoods, which need specific distances from the stove for safety and efficiency.
Gas stoves require extra caution due to their open flames, with a recommended 36-inch clearance from any combustible material above the cooktop to prevent fires. The National Fire Protection Association (NFPA) suggests a minimum of 30 inches of space between the stove and any combustible surface.
Ignoring clearance guidelines can compromise household safety and violate safety regulations. It is crucial to consult manufacturer's recommendations and local codes to determine proper clearances for a safe kitchen.
Safety Considerations Explained
Maintaining proper clearance between an oven and surrounding cabinets is crucial to prevent overheating and fire risks. It is important to follow the manufacturer's guidelines and local building codes for safe installation, particularly with gas stoves. These guidelines ensure enough space to avoid excessive heat that can damage cabinets or cause fires.
Gas stoves need special attention due to the high heat they produce. Placing them too close to cabinets can lead to dangerous temperatures and potential ignition of flammable materials. Keeping a safe distance is essential.
Additionally, adequate clearance allows for necessary ventilation to prevent the oven from trapping heat, which could lead to overheating and increase fire hazards. If the clearance is not sufficient, professional help may be required to modify the installation to meet safety requirements.
Oven Size and Cabinet Spacing
The size of the oven determines the required clearance on each side for safe operation. It is important to leave at least 1/4 inch of space between the oven and adjacent cabinets to prevent heat damage and allow for airflow and expansion. Different ovens may have varying space requirements, with larger or commercial stoves possibly needing more clearance.
The type of oven and the materials of countertops and cabinets affect the necessary spacing. Materials that are sensitive to heat might need a larger gap to avoid damage.
For accurate clearance requirements, consult professionals or the manufacturer's installation guidelines. This ensures safety, compliance with building codes, and the protection of appliance warranties and cabinet durability.
Building Code Specifications
Check local building codes for specific clearance requirements for oven installation to ensure safety and efficiency. These codes dictate the minimum distance between an oven and surrounding cabinets to prevent heat damage and promote proper air circulation.
Typically, a gap of about 1/4 inch is standard, but this may vary depending on the oven model and local regulations. This spacing is necessary to mitigate overheating and fire risks and is a required element of kitchen design.
When designing your kitchen, include the mandated space between the oven and cabinets. If current structures don't comply, you may need to alter countertops or cabinets. Professional help is recommended to ensure compliance with building codes.
Adhere to both manufacturer recommendations and local codes to prevent heat buildup that can harm cabinets and appliances. Correct spacing also facilitates cleaning and enhances kitchen aesthetics. Safety and functionality should be the priority by following building code requirements for oven spacing.
Heat Management and Ventilation
Maintaining proper space between an oven and cabinets is essential to manage heat and provide ventilation. It prevents the risk of fire and protects cabinets from heat damage, ensuring safety and preserving the kitchen's condition. The gap allows heat to escape and keeps temperatures safe, which is necessary for both the oven and the surrounding areas.
Adequate space is also vital for the oven's cooling mechanisms, such as internal fans, to function correctly. These systems may not work effectively if the oven is too close to cabinets, especially during intense cooking or self-cleaning, which generates more heat.
Proper ventilation through this space helps remove smoke and odors, improving air quality and preventing moisture buildup that could lead to mold. Following installation guidelines from the manufacturer and local building codes is crucial. The required space varies by oven type and countertop material, but it should not be reduced. If adjustments are necessary, it is advisable to seek professional help to maintain kitchen safety and integrity.
Tips for Ideal Kitchen Layouts
When designing your kitchen, ensure there is enough space around the oven for safety and to meet manufacturer guidelines. This space allows for ventilation, reduces heat buildup, and minimizes fire risks. Cabinets should be placed to meet these safety needs without sacrificing design or function.
The required space between the oven and cabinets varies depending on the oven type. Gas and electric ranges have different space requirements due to their heat output. Countertop materials, especially if heat-sensitive, may also affect the necessary space to prevent damage.
Local building codes often dictate the minimum spacing, typically around 1/4 inch, but this can vary. Proper spacing is crucial for safety, cleaning, and maintenance.
If the space around your oven is too little or too much, adjustments to countertops or cabinets may be needed. For such changes, professional help is recommended to ensure compliance with standards.
In planning your kitchen layout, prioritize sufficient space around the oven for a safe, functional kitchen.
Maintenance and Accessibility Concerns
Maintaining a minimum 1/4 inch gap between your oven and cabinets is important for appliance longevity and cleaning ease. This space allows for proper airflow and heat dispersal to prevent cabinet damage and maintain safe oven temperatures.
Additionally, the gap allows for easy cleaning of food spills and debris, helping to keep the kitchen clean and pest-free. It also provides access for technicians to perform repairs without damaging kitchen structures.
When installing your oven, consult with professionals or the manufacturer's guidelines for recommended spacing. Adhering to these specifications and building codes ensures the kitchen remains functional and attractive, protecting your investment. Proper installation considering these factors will contribute to a well-maintained kitchen over time.





