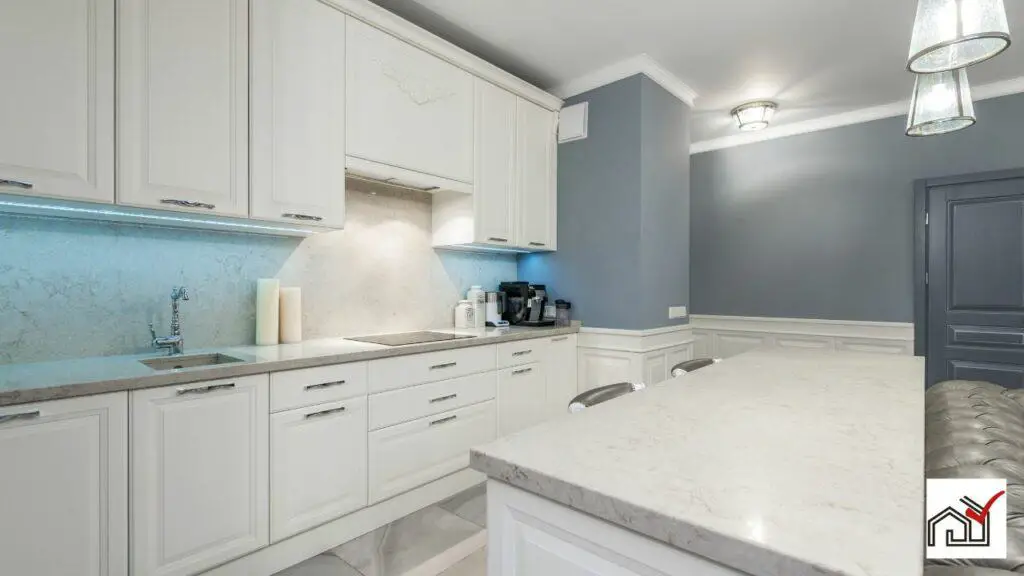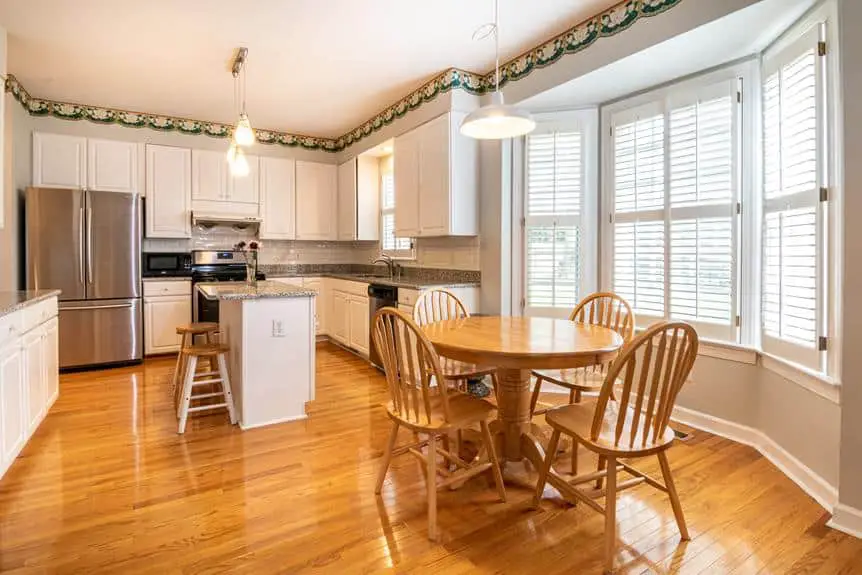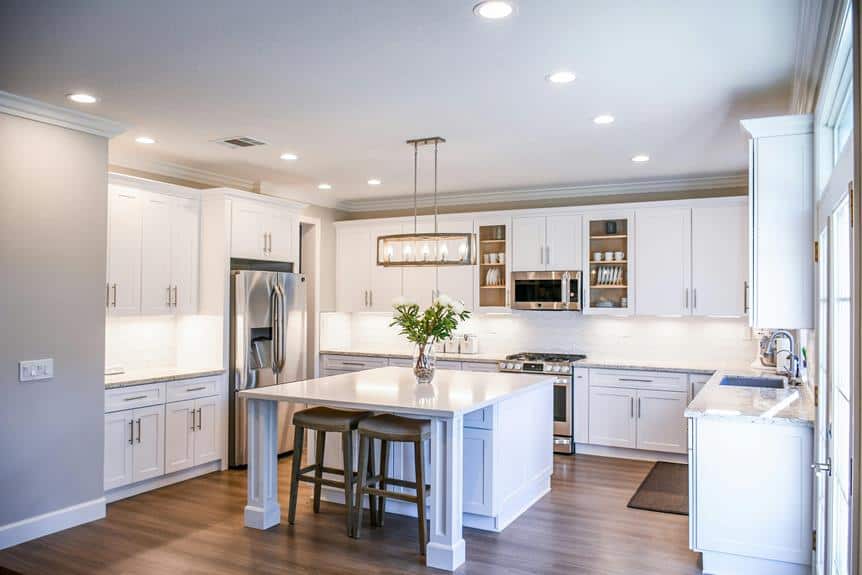For a comfortable seating arrangement, it's important to leave a space of about 15 to 25 centimeters (6 to 10 inches) between the top of a bar stool's seat and the bottom of the counter. This ensures enough room for the legs and makes it easy to sit down and stand up.
The right distance helps people to eat, talk, and relax without feeling cramped. It also improves the overall usability of the bar or kitchen counter area.
Understanding Stool Heights
Understanding stool heights is important for comfort and function. Table stools are usually 16-23 inches tall, counter stools 24-27 inches, and bar stools 28-33 inches. These heights refer to the seat height, which is from the floor to the seat top. Table stools match dining tables, counter stools fit under kitchen counters, and bar stools suit bars and pub tables.
To measure a stool's height, consider the seat height and the total height, including any backrest. However, when matching with a table or counter, focus on the seat height. The ideal stool height provides 10 to 12 inches of space between the stool seat and the underside of the counter for legroom.
To choose the right stool height, measure your surface's height from the floor to its top. This will determine the stool seat height needed for comfortable seating. Avoid selecting a stool by its total height alone, as this may not match your intended surface.
When buying stools, use standard height measurements as a guide, but also measure your surface to ensure proper fit and comfort.
Measuring Counter to Stool Distance
The recommended distance between a counter and a stool seat is 10 to 12 inches to provide ample legroom and comfortable access. This spacing is crucial for selecting stools that offer comfort and complement the counter space. It allows users to sit without their knees hitting the underside of the counter and offers room to comfortably cross legs.
For multiple bar stools, it is advisable to allow at least 6 inches of space between them to prevent a congested environment and provide sufficient personal space. If stools have arms or the ability to swivel, more space may be necessary to avoid contact and ensure freedom of movement.
Backless stools occupy less space as they can be tucked under the counter, while stools with backs and arms need more room for seating and clearance.
Ideal Stool Spacing Explained
Ideal stool spacing depends on stool design and the desired user experience. A good starting point is to leave at least six inches between stools for comfort and ease of access. Stools with arms or swivel features often need more space than backless ones to avoid interference and allow for free movement.
In designing bar stool layouts, consider how people will move around and how long they typically stay. More space may be required for settings where patrons stay longer, while in fast-paced environments, stools can be closer to serve more customers.
To plan the layout, measure the bar's length and divide it by the stool width plus the spacing. This calculation will help determine the maximum number of stools that can be placed without compromising comfort or aesthetics. Following these guidelines will create a welcoming and functional seating area.
Stool Quantity and Arrangement
To determine the right number of stools for a counter or bar, consider the length of the space and proper spacing between stools for functionality and design. Overcrowding stools can hinder movement and make the space feel cluttered, while too few stools can appear sparse.
For optimal stool quantity and placement, measure the counter or bar length and allocate enough space between stools. At least 6 inches is recommended for stools 16-18 inches wide to allow for comfortable seating. For stools 19-22 inches wide or swivel stools, 8-11 inches of space is advisable to avoid overcrowding and to accommodate the swivel action.
Furthermore, ensure the stools' height matches the surface height. There should be a 10 to 12-inch gap between the stool seat and the underside of the counter or bar for ergonomics and comfort.
Counter Vs. Bar Stool Dimensions
Counter stools are typically used with kitchen counters or tables about 36 inches high and have seat heights of 24 to 27 inches. This height allows for ergonomic seating with feet on the ground and sufficient legroom under the counter.
Bar stools are higher, designed for use with 42-inch high bar tables, with seat heights of 29 to 31 inches. This matches the height of the bar for comfortable use without stooping.
A general guideline is to choose a stool with a seat height about 10 inches less than the height of the counter or table to ensure knee clearance and ease of movement.
Backless stools should follow the same height rules. Stools should be spaced at least 15 cm apart but no more than 40 cm to avoid crowding and maintain appearance.
The choice between counter and bar stools should be based on the height of the surface they will be used with, following these guidelines for comfort and design coherence.
Selecting the Perfect Stool Style
To select the right stool style, consider both its function and how it looks. Ensure the stool is the appropriate height for your counter and matches your decor. There are many styles available, such as backless stools for a minimalist look or swivel bar stools for easy movement.
For practical use, backless stools are space-saving as they can be stored under the counter. If comfort is a priority, choose stools with backs and armrests. Swivel stools offer ease of movement.
The material and finish of the stool affect the atmosphere of the room. Vintage stools might suit a rustic kitchen, while metal or wood finishes are better for modern spaces.
Customizable stools allow you to choose specific features like height, color, and material to fit your space perfectly. Paying attention to these details can enhance your counter space.
Addressing Comfort and Legroom
For optimal comfort, the space between a bar stool's seat and the counter should be roughly 9 to 13 inches to ensure enough legroom. This spacing is an ergonomic standard that helps maintain comfort in kitchen or bar areas. It prevents knees from hitting the counter and makes sitting and standing easier, improving the function of bar stools.
Different bar stool designs, such as those with or without backs, affect legroom. Backless stools can fit under counters better, offering a clean look and comfort. Stools with arms or those that swivel may need more space to avoid a cramped feeling and allow for easy movement.
In a kitchen or bar layout, consider the number of stools and the distance between them to prevent a crowded space. Ideally, there should be 26 to 30 inches from the center of one stool to the center of another, which allows for comfortable seating and good flow in the area.
The aim is to balance aesthetics, comfort, and practicality. Following these guidelines for space and legroom ensures a welcoming and enjoyable environment.
Maintenance and Stool Durability
To preserve the durability and functionality of bar stools over time, it is important to position them at an appropriate distance from the counter to prevent frequent contact and potential damage. The lifespan of bar stools depends on both their construction and usage, including regular maintenance. Correct placement reduces the risk of damage from the counter edge or from overreaching, which can stress the stool's structure.
Routine inspections for loose screws or bolts are necessary, particularly in high-use settings such as commercial bars. Stools with adjustable heights should have their mechanisms checked to ensure smooth operation. Backless bar stools need careful handling to prevent scuffs when sliding them under the counter.
The choice of materials and the design of the stool are also important for durability. For example, stools from the Cobb Collection are made for heavy use, but still require considerate placement and maintenance. Stools with upholstery need extra care to keep the fabric clean and in good condition.
Customers should be able to use their counter space effectively without compromising the integrity of the stools. Choosing customizable stools that fit the specific counter and user needs can minimize damage.





