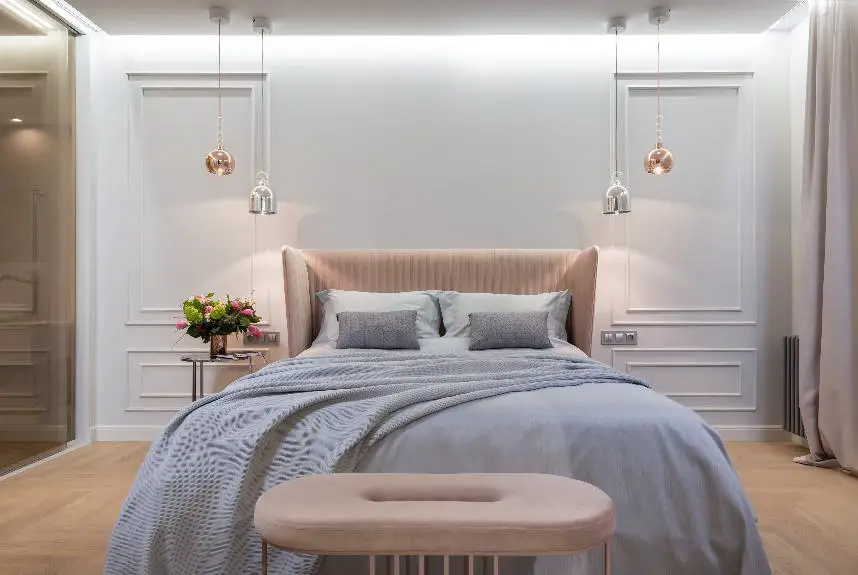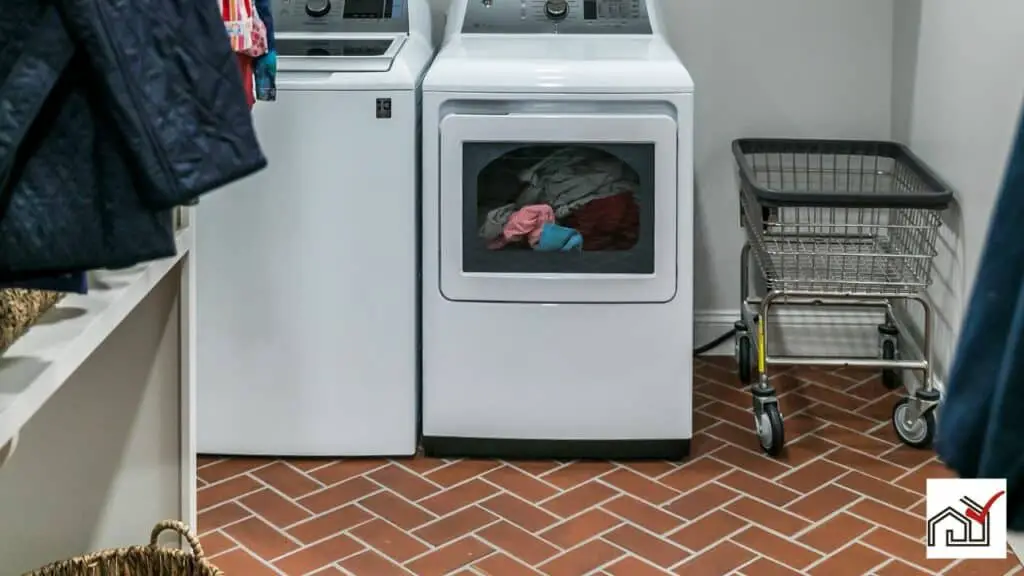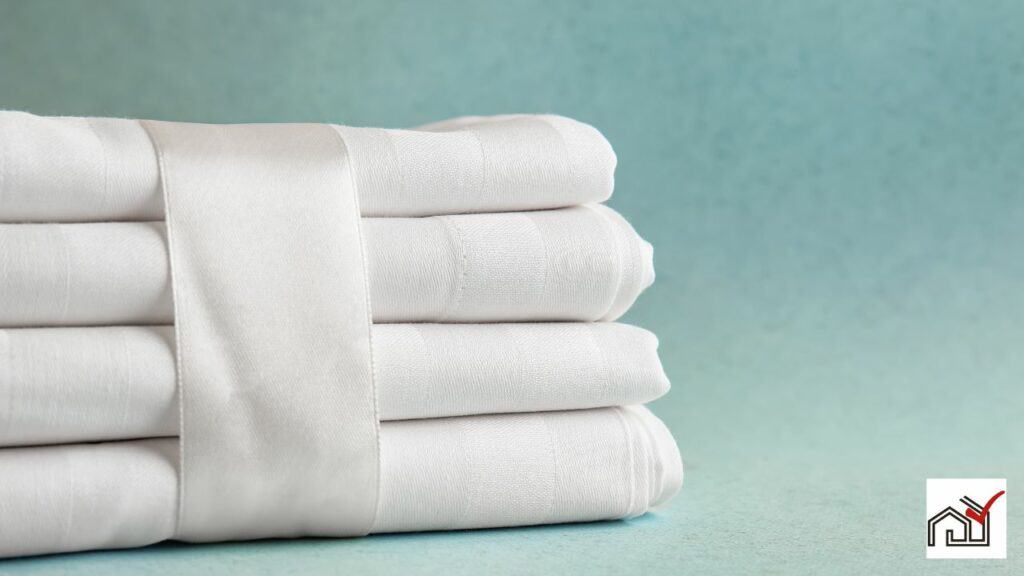Closets should be deep enough to suit their purpose and the size of items stored. The standard depth for reach-in closets is at least 24 inches to fit clothes on hangers without them being crushed.
Walk-in closets should also start at a minimum depth of 24 inches. For a more spacious and comfortable walk-in closet, a depth between 36 to 48 inches is better. This allows for easy movement and more storage options.
When planning a closet, it’s important to consider both the available space and the needed depth for functionality and organization.
Understanding Closet Dimensions
Closet dimensions are crucial for the design and usability of storage spaces. The appropriate closet depth is important to prevent clothes from brushing against doors or walls, keeping them clean and unwrinkled.
The typical closet depth is 24 inches, which is sufficient for most clothes. For a reach-in closet, a depth of 26 inches is ideal to provide space for hangers and prevent clothes from snagging on the door.
For folded garments, shelves should be between 14 to 16 inches deep to prevent items from being lost or hanging over the edge. For hanging clothes, a closet should have a depth of 23 to 24 inches to accommodate hangers.
Ideal Depth for Reach-In Closets
The ideal depth for a reach-in closet is 26 inches. This allows hangers to fit comfortably and clothes to hang without touching the door or back wall.
Shelves should be 14-16 inches deep to keep items visible and within reach.
Closet design must also accommodate different rod lengths for various clothing sizes. Optional features like pull-down bars and pull-out drawers can improve functionality.
The recommended depth balances clothing care and space efficiency.
Walk-In Closet Depth Considerations
When switching from a reach-in to a walk-in closet, it’s important to consider a greater depth. This is to fit a variety of clothing and to provide enough space for movement and functional design. A walk-in closet offers ample space for a large wardrobe and organized storage. The depth is crucial for functionality, allowing for clothes to hang and space to move around.
For a walk-in closet, the depth should accommodate different storage needs. For example, closets that include dressers or shoe shelves may need more depth. The minimum suggested depth is 24 inches to allow clothes to hang and for doors and drawers to open without interference. This depth also supports items like sweater drawers that need a stable shelf.
Adjustable shelving is recommended, with a depth between 14 to 16 inches, to keep items within reach and prevent them from getting lost in the back of the closet. A walk-in closet should also have at least 24 inches of clear space for easy passage and to allow doors to close without difficulty. Careful planning of these aspects makes a walk-in closet both stylish and practical.
Shelving and Drawer Configurations
The best shelving and drawer arrangement in a closet depends on what you plan to store and the size of those items. Shelves should generally be 14-16 inches deep for various clothing and accessories. When planning a walk-in or reach-in closet, organizing shelving and drawers efficiently to maximize space and accessibility is important.
For clothes and shoes, place shelves about 12 inches above the floor for the first shelf to fit tall footwear. Then, place shelves every 10-12 inches to accommodate shoes and folded clothes. For taller items, you may need more space between shelves. Adjustable shelving is beneficial for adapting to different storage needs.
Drawers or shelves for folded items should be space-efficient. Shelves are most useful when placed every 12 inches, keeping clothes stacks tidy and manageable. Ensure drawers and shelves are not too deep to avoid losing items; a depth of 14 to 16 inches is ideal.
Walk-in closets allow for more flexible storage designs. Use shallower drawers and shelves (about 12 inches deep) for accessories and deeper ones (up to 24 inches) for bulkier items. Customize the closet to the user’s needs, balancing functionality and design.
Designing for Accessibility and Style
Ergonomics is crucial in designing closet spaces to combine functionality with style. Closet depth should be sufficient to store bulky items like winter coats while still easy to reach. Addressing the needs of the individual and the room’s design is essential for both accessibility and style.
Adjustable shelving is a practical addition, as it allows customization for different item sizes and user heights. For those with mobility issues, pull-down bars can make the entire closet reachable.
The closet’s appearance is also important. Painting it the same color as the walls can create a unified look and maintain design consistency. The type of doors, whether swinging or sliding, should complement the room’s decor and reflect personal style.
According to Studio, a company with rights reserved by Future Publishing Limited, a well-designed closet is more than storage; it’s an expression of personal style and considerate design. Choosing soft neutrals can achieve a timeless style, while bold colors can make a statement. The goal is to balance aesthetics and usability, integrating the closet as a functional and stylish part of the home.
Maximizing Space in Limited Areas
When selecting the depth for closets, consider space-saving measures to enhance the functionality of small spaces. Evaluate both the size and the strategic arrangement of closet components. Engaging a professional closet designer or using design tools requires acceptance of their terms of service and may lead to receiving emails with news, offers, or tips.
Adjustable shelving is key for optimizing space. Clothing shelves should be 14-16 inches deep to keep items within reach. Shoe shelves can be less deep for better visibility and access.
Adding features like valet rods, hampers, and organizers for jewelry and belts can greatly improve a small closet’s efficiency. Pull-down bars utilize vertical space without hindering access.
An effectively maximized small area can result in a closet that is both spacious and orderly.
For more closet customization ideas and inspiration, visit our website. There, you’ll find resources to efficiently use every inch of your closet, combining functionality with style.





