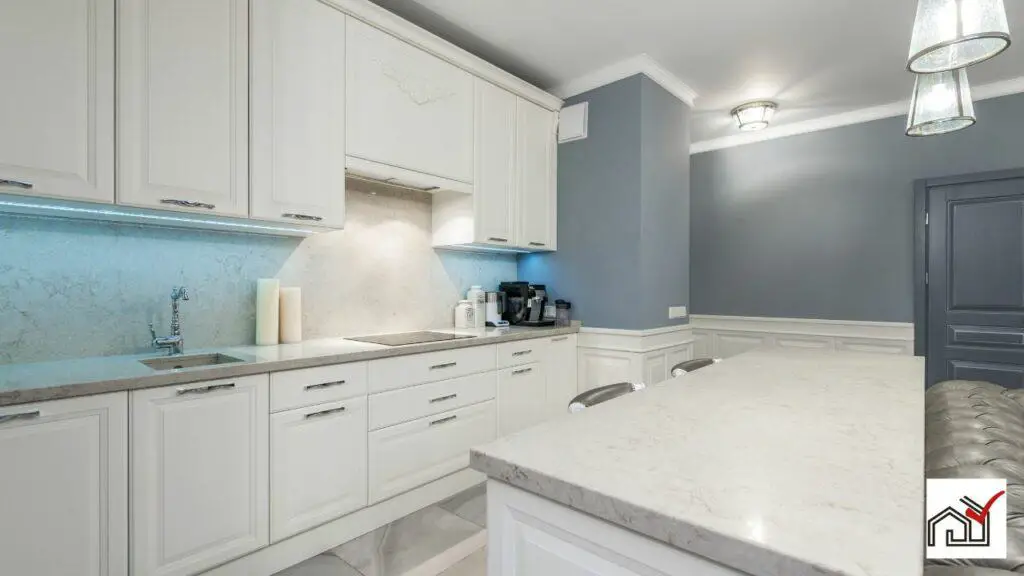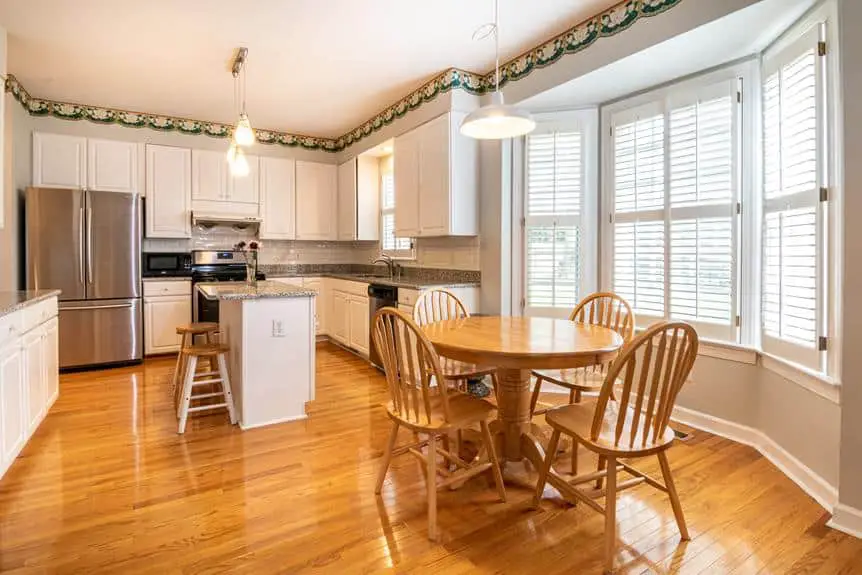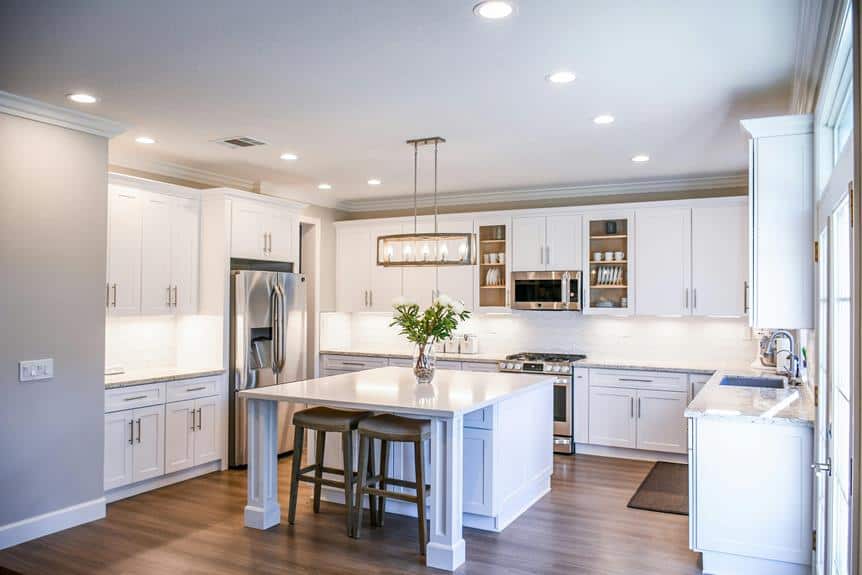A dining room does not have to be next to the kitchen.
Traditionally, dining areas are placed near the kitchen to make serving and cleaning more convenient and to allow hosts to interact with guests while cooking.
However, modern home designs allow for more flexibility in the layout, and the placement of dining rooms can now vary based on space, design preferences, and entertaining styles.
Historical Dining Room Placement
Historically, dining rooms were commonly placed next to the kitchen to make serving food easier. This layout was practical, especially in homes with staff, to quickly serve hot food and clean up.
Formal dining rooms were separate yet close to the kitchen to enable efficient meal presentation. In less formal homes, dining areas were often part of a larger room but still connected to the kitchen.
The close placement of dining rooms to kitchens in both large and small homes shows the importance of mealtime routines and the role of meals as a social event. This choice in home design was intentional to combine practicality with hospitality.
Modern Design Flexibility
Contemporary home designs are moving away from traditional layouts where dining rooms are next to kitchens. Instead, there's a trend towards flexible design that allows homeowners to customize their living spaces based on their personal needs and lifestyles. An example is the eat-in kitchen, which combines dining and cooking areas, creating a casual space that enhances social interaction.
Customization is central to modern design. People now use versatile furniture and clever solutions to make small dining spaces more functional. The aim is to make the dining area suitable for various activities, from hosting large gatherings to providing a comfortable spot for daily meals.
Contrary to past practices of having the dining room close to the kitchen, current design allows for more freedom in placement. Even when spaces are separate, using cohesive colors and decor can maintain a unified home aesthetic while allowing each area to have its own distinct style.
Effective use of the dining space is important. It is recommended to leave sufficient space around the dining table, utilize corners with benches strategically, and avoid clutter to keep the area both functional and visually appealing, even if it's not adjacent to the kitchen.
Proximity and Convenience
The dining room is often located next to the kitchen to make serving meals and cleaning up more efficient. This design minimizes the distance for carrying food, reducing spill risks and helping maintain the meal's temperature. It also allows hosts to easily communicate with guests while cooking. Quick access to the kitchen aids in managing last-minute needs without disrupting the meal.
Cleanup is simpler when the dining area is close to the kitchen, as dishes can be quickly taken to the sink or dishwasher. This is especially useful during events with many guests. Despite various modern home design options, the practicality of having the dining room near the kitchen is still a common preference, as it simplifies serving and cleanup tasks during meals.
Spatial Considerations
The layout of a home usually prioritizes spatial efficiency, which is evident in the common practice of placing the dining room next to the kitchen. This setup is convenient and supports a smooth flow of movement. It reduces the distance people have to carry items like dishes and hot food, which helps prevent accidents and spills.
A dining room close to the kitchen also adheres to the recommended space standards, which include a minimum of three feet of clearance around dining tables to allow for easy movement. If the dining area is farther from the kitchen, it could complicate the floor plan and disrupt the design's flow.
Additionally, a dining room near the kitchen facilitates a smooth transition between cooking and dining areas. This is useful in homes where the kitchen is a social space, as it allows the person cooking to communicate with others without being separated from the group. The proximity also makes serving and clearing the table more efficient, with less disruption to the dining experience.
Social Interaction Dynamics
Having the dining room close to the kitchen improves social interactions during meals. It enables easier communication and better hosting since the two areas are near each other. Family members and guests can talk more comfortably without interruptions from the distance. The host can quickly attend to dining needs, making the meal more pleasant.
The nearby location of these rooms also means quieter conversations, as kitchen noise is less of a factor, and a smooth transition from cooking to serving. This keeps the host involved in the socializing. Additionally, getting extra items or servings is less disruptive, and cleanup after meals is quicker, allowing for continued socializing.
Alternative Dining Options
Alternative dining options can optimize space in homes with limited square footage. The eat-in kitchen concept merges cooking and dining areas, providing an informal setting that often becomes the central gathering place in a home.
For homes where the kitchen cannot fit a dining area, using a part of a larger living room for dining can be effective. Adding a dining nook or a small table with chairs can turn this space into a dual-purpose area, allowing for both relaxation and eating. This not only saves space but also promotes social interaction.
For those who host often, transforming a traditional dining room into a lounge or cocktail space can offer an elegant solution. Equipping the room with stylish bar furniture and comfortable seating can create a welcoming environment for guests to socialize.
In small homes, using adaptable furniture and decorative strategies like placing a large mirror can make a compact kitchen space appear larger and more inviting for dining. It's important to use a consistent color scheme throughout the home to maintain a sense of coherence, even if the dining area is separate from the kitchen.
Kitchen-Dining Color Schemes
Choosing a color scheme for a kitchen-dining area is important for creating a consistent look throughout the home. These spaces don't have to match exactly, but using similar colors can link them visually. The goal is to find a balance that allows both areas to have their own identity while still complementing each other.
Colors are key in setting the mood for both the kitchen and dining room. The aim is to pick colors that suit the practicality of the kitchen and the welcoming feel of the dining room. A shared color palette can help transition from the kitchen to the dining area, with some variation in tone to keep the spaces distinct.
Adding contrasting colors in small details can provide depth and interest. Bright accents like chair cushions, tiles, or decorative pieces can add liveliness without being too intense. Repeating colors in both the kitchen and dining room, such as with fabrics, artwork, or dishes, can also create harmony.
Dining Room Valuation Impact
A dining room located next to the kitchen can increase a home's market value. This layout is desirable as it creates a smooth flow between the kitchen and dining area, which is valued by homebuyers and appraisers for its efficiency and appeal. It often makes serving and cleaning easier, and reduces the likelihood of spills.
Open-concept designs, which merge the kitchen and dining room, are popular and can raise a home's price. The location of the dining room can significantly affect the property's overall value, with convenience being a major factor.





