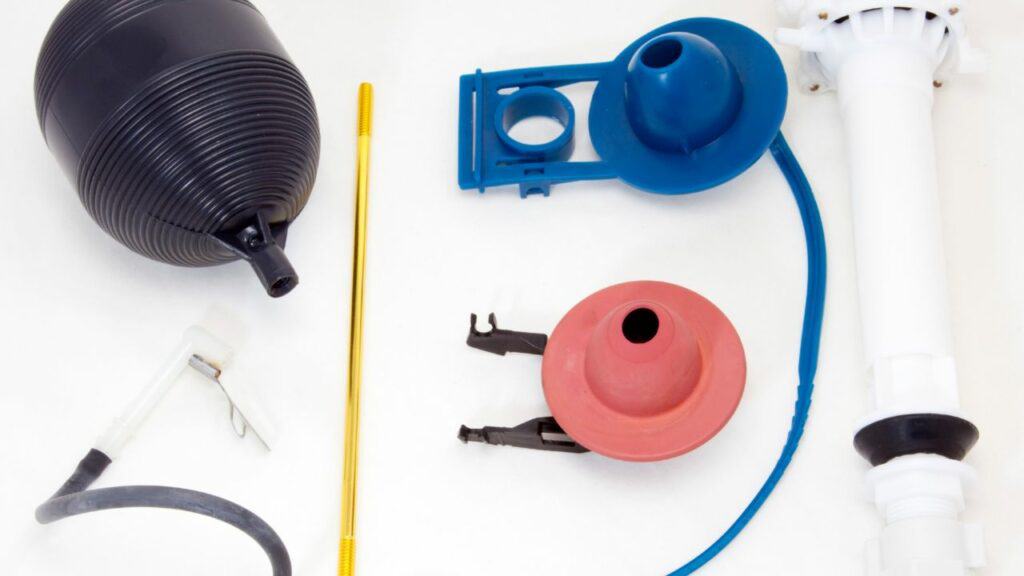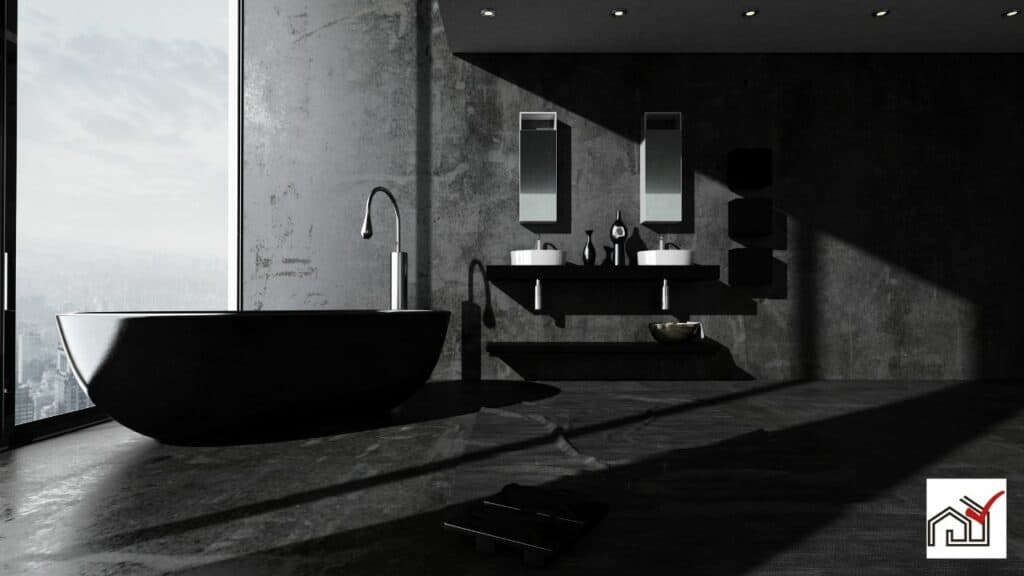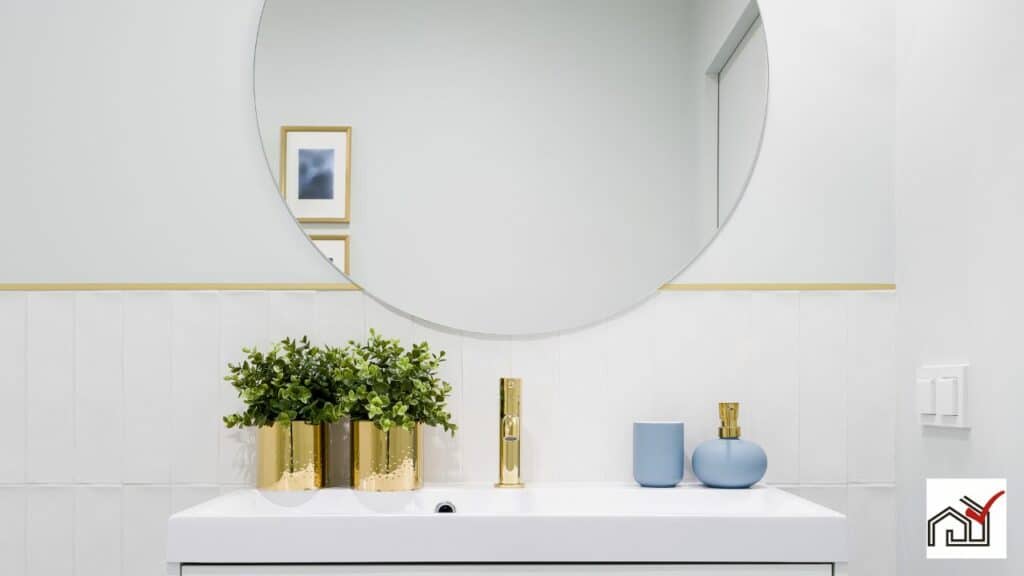Choosing the right direction to install vinyl plank flooring in a bathroom involves both aesthetic and practical considerations. It's important to assess the room's size and layout to ensure the flooring enhances the space and minimizes material waste.
The direction of the planks can make the bathroom appear larger or smaller. Consider how the light enters the room, as it can affect how the flooring looks and feels. It's also important to ensure the flooring flows well with the rest of the house for a unified appearance.
Additionally, the planks should be laid out in a way that complements the room's traffic flow and architectural elements.
This introduction offers a straightforward approach to selecting the best direction for vinyl plank flooring in a bathroom.
Assessing Bathroom Dimensions
Measuring the bathroom dimensions is essential for optimal vinyl plank flooring installation. Accurate measurements help determine the best plank alignment, improving the look and feel of the space. In small bathrooms, the correct direction can create the illusion of a larger area.
Installing planks parallel to the longest wall is usually aesthetically pleasing, requires fewer cuts, and can make the room seem wider. For narrow or irregularly shaped bathrooms, plank direction can affect the room's perceived size.
Personal preference is important, and homeowners should consider the bathroom's features, lighting, and traffic flow. The flooring should complement these elements and provide a functional design.
The goal is to not only enhance the sense of space but also to ensure the flooring flows smoothly into adjacent areas for visual continuity. A careful assessment of the bathroom dimensions allows for a decision that considers appearance, function, and personal style.
Analyzing Light Source Impact
Assessing the impact of natural light on the bathroom is important for deciding the best direction for vinyl plank flooring. The incoming light can change how the floor looks by accentuating its lines and textures. Installing the flooring in the direction of the light can make the room look larger and more connected.
For the best effect, it's often recommended to lay the planks parallel to the longest wall, aligning with the light's path and creating a uniform look. The reflective nature of vinyl planks can enhance this, spreading light around the room.
The flooring direction should also be consistent with adjoining rooms to maintain a unified design. Although this is important, the main consideration should be the light's interaction with the floor in the bathroom.
Considering Room Transitions
Room transitions are important when installing vinyl plank flooring. The direction of the planks should be parallel to the bathroom doorway to create a visually appealing and coherent path between rooms.
Continuing the same plank orientation from an adjacent room into the bathroom can make the area look bigger and improve flow. This usually means laying the planks parallel to the longer walls.
Keeping the flooring direction consistent across rooms simplifies installation by avoiding complex cuts at the doorway. Planks running perpendicular to the doorway can disrupt visual continuity and make the transition look awkward.
The chosen plank direction should serve both the room's function and harmonize with the design of connected spaces. Properly considering room transitions will help the bathroom flooring blend smoothly with the rest of the home.
Choosing Plank Orientation
When choosing the orientation for vinyl plank flooring in a bathroom, it's important to consider the room's size and shape. Aligning planks parallel to the longest wall can make a narrow bathroom seem wider. For square bathrooms, laying planks diagonally can create an interesting visual effect.
The direction of natural light also affects the appearance of the flooring. Planks should be laid in the direction of the light to enhance the texture and finish of the floor.
For a cohesive look throughout the home, maintain the same plank orientation when the bathroom connects to another room with vinyl flooring.
Installation Tips and Tricks
For a successful bathroom vinyl plank flooring installation, accurate measurements and knowledge of the subfloor condition are crucial. Ensure the subfloor is level, clean, and dry before installation. Imperfections can lead to warping or plank separation, affecting the floor's look and longevity.
Lay planks parallel to the longest wall to visually enlarge the space. For bathrooms with angled walls, plan the layout to minimize cuts. Use spacers for expansion gaps to prevent buckling from temperature changes. Connect planks securely and stagger them for aesthetics and strength.





