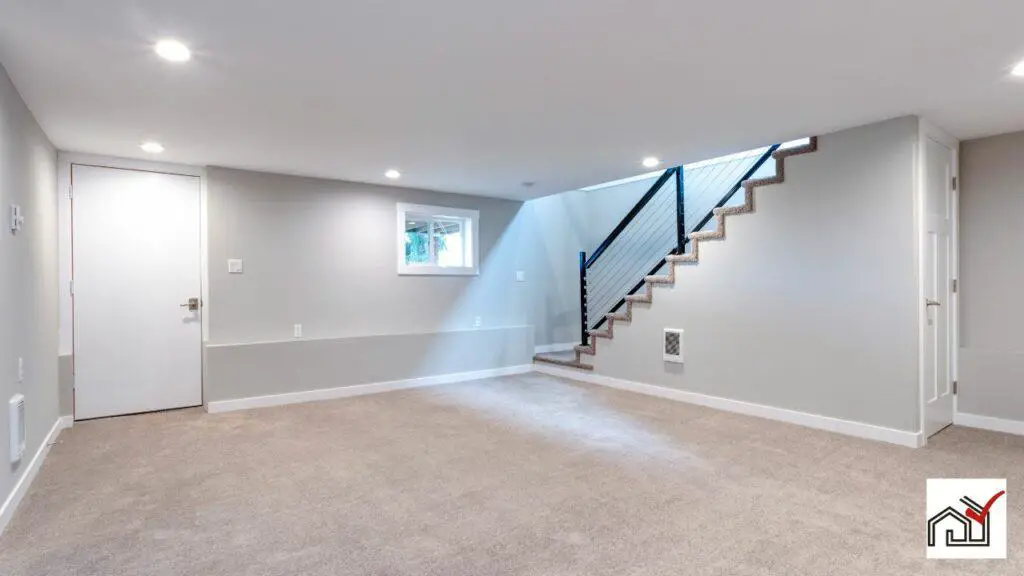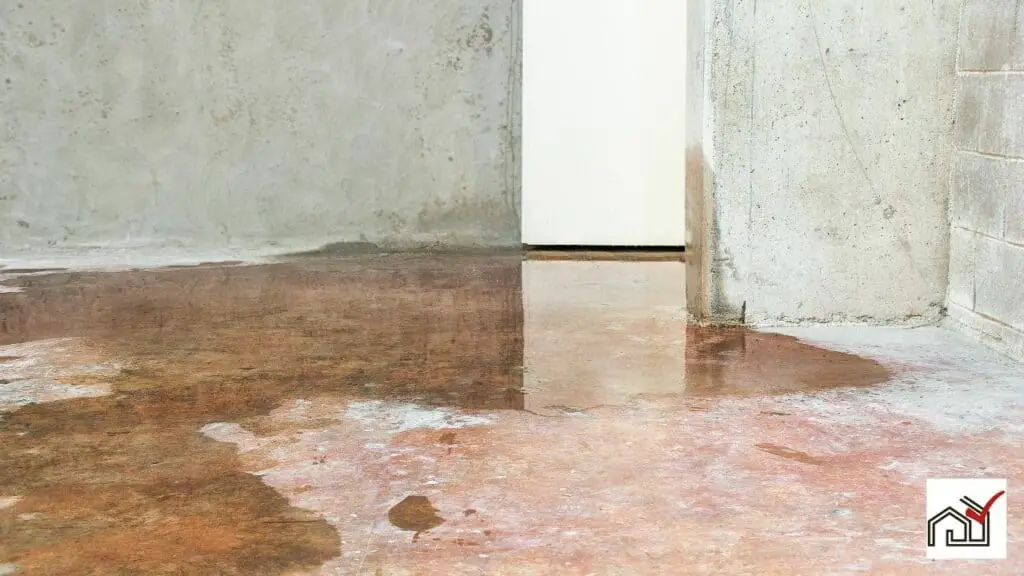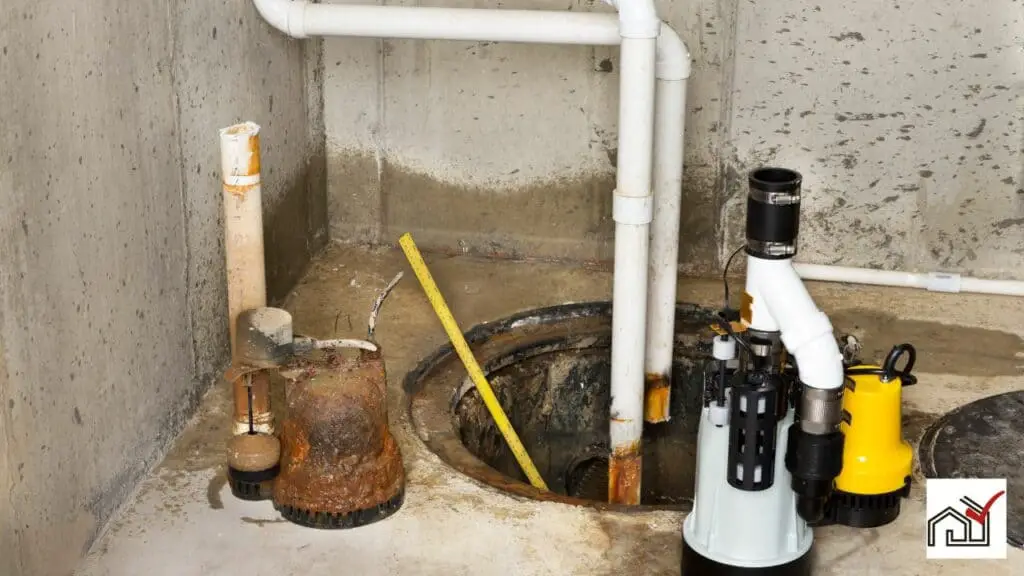When framing a basement, it is important to choose the right wood for different parts of the structure. For the bottom plates that touch the concrete floor, it is recommended to use pressure-treated lumber. This type of wood is treated with chemicals that protect against moisture, decay, and pests. By using pressure-treated lumber for the bottom plates, you can ensure that your basement frame is safeguarded against potential damage.
On the other hand, for the top plates, studs, and soffits, standard untreated lumber is more commonly used. This type of wood is more affordable and suitable for drier areas, where the risk of moisture damage is relatively low. By using untreated lumber for these parts of the frame, you can save costs while still maintaining the structural integrity of your basement.
However, when working with pressure-treated wood, it is important to take safety precautions. Always wear safety gear, such as goggles and a dust mask, to avoid inhaling sawdust or coming into direct contact with the chemicals used in the treatment process. This will help protect your health while ensuring the longevity of your basement frame.
In summary, choosing the right type of wood is crucial for a stable and long-lasting basement frame. By using pressure-treated lumber for the bottom plates and standard untreated lumber for the top plates, studs, and soffits, you can create a frame that is both durable and cost-effective. Just remember to prioritize safety and wear appropriate gear when working with treated wood to protect yourself from potential health hazards.
Understanding Wood Types
In basement framing, pressure-treated lumber is necessary for bottom plates that touch concrete, as it resists decay and pests. This is important for the sill plate, which is the first wooden part attached to the concrete foundation, to prevent moisture-related damage.
Dimensional lumber, often used for framing, comes in both treated and untreated options. Building codes typically require the use of treated lumber where the wood will contact concrete or be exposed to the outdoors, such as the bottom plate of basement walls to maintain structural integrity.
Although treated wood is more expensive initially, using it for sill plates and bottom plates can avoid future damage and repair costs. Untreated dimensional lumber is suitable for top plates, soffits, and wall studs that stay dry and away from direct moisture.
Balancing the use of treated and untreated wood is important for cost-effectiveness and building longevity, while also following building codes. When handling treated wood, wearing protective gear like dust masks, goggles, and gloves is essential to reduce exposure to the chemical preservatives.
Moisture-Resistant Lumber
For basement framing, moisture-resistant lumber is essential to combat the dampness of below-grade areas. Treated lumber is the optimal choice for this environment as it is engineered to resist moisture. It is particularly important to use treated lumber for the bottom wall plates in contact with concrete, as they are most at risk for moisture absorption. Local building codes often require treated lumber in basements due to its ability to prevent rot and decay. The lumber is treated with water-repellent preservatives which provide resilience against water damage from floods or leaks.
Using moisture-resistant lumber like treated lumber is crucial for the durability and safety of basement walls. It ensures the structure can withstand damp conditions and safeguards the basement's structural integrity. Selecting appropriate lumber reduces the likelihood of moisture damage and contributes to a solid, long-lasting basement.
Strength and Durability Considerations
Basement framing requires pressure-treated lumber for the bottom plates to resist moisture, insects, and rot. This treatment makes the lumber suitable for contact with concrete surfaces, providing a stable foundation. The use of pressure-treated lumber is often mandated by building codes.
While untreated lumber is acceptable for other framing parts, it lacks similar protection and can lead to mold, rot, or structural issues due to moisture exposure.
Materials in contact with concrete must be durable and resistant. Inspectors may sometimes allow foam sill sealer as a moisture barrier alternative, but it is best used with treated lumber for optimal results.
The correct use of these materials ensures the basement framing's longevity and strength.
Budgeting for Basement Wood
When planning the budget for basement framing materials, it's important to differentiate between the costs of pressure-treated lumber and regular lumber.
Pressure-treated wood, which is treated to resist moisture, insects, and rot, is more expensive but necessary for the bottom plates in contact with the concrete floor. Regular untreated lumber, being less expensive, can be used for the top plates, soffits, and wall studs.
To reduce costs without compromising structural integrity, only use treated wood where moisture is a concern, and opt for regular lumber elsewhere. Also, include the cost of concrete screws, which are vital for securing bottom plates to the floor and must be corrosion-resistant.
Sizing and Dimensional Lumber
Selecting the proper size and type of dimensional lumber is crucial for the structural soundness and cost-effectiveness of framing a basement. The commonly used standard is 2 x 4 lumber due to its adequate strength and practicality for building robust basement walls that can house electrical wiring and insulation. These dimensions ensure a sound and functional basement environment.
For most residential basements, 8 to 10-foot-long boards are standard to match typical ceiling heights and facilitate smooth installation, reducing waste and aligning properly with the basement's dimensions.
The bottom wall plate, in direct contact with the basement floor, must be made of pressure-treated lumber to withstand moisture, insects, and decay, ensuring durability for the frame's base. For the top wall plate and other framing parts, such as studs, non-treated lumber is appropriate and cost-saving.
Soffit framing may need smaller 2 x 2 boards to construct supports for ceiling ductwork or pipes.
It is advisable to measure accurately and include extra materials to compensate for any potential mistakes or necessary adjustments, which can prevent additional supply runs and project delays, thus keeping the project on time and within budget.
Lumber Calculations Explained
To calculate the necessary amount of lumber for basement framing:
- Measure the length of walls to determine the quantity of pressure-treated wood needed for the bottom plate. This type of wood is crucial for contact with concrete floors due to its resistance to moisture and decay.
- Use the same measurement technique to figure out how much untreated lumber is needed for the top plate.
- For the number of studs, divide the total wall length by 16 inches, which is the standard spacing for studs, and add 50 to cover corners, windows, doors, and other structural features. This ensures you have sufficient studs for the project.
- Always round up measurements to the nearest whole number to cater to any unexpected changes or mistakes during construction.
- Consider specific framing needs, such as soffit framing, which may require extra lumber.
Following these steps will help you obtain the right amount of lumber, avoiding waste and ensuring the structural integrity of your basement.
Essential Framing Materials
Choosing the right framing materials is essential for the durability and structure of a basement. Pressure-treated lumber is required for bottom plates surrounding the basement to prevent moisture damage and rot. Many building codes require this type of lumber because it withstands damp basement conditions better.
Treated lumber differs greatly from untreated lumber. Although untreated lumber may initially be cheaper, it's more vulnerable to moisture, rot, and pests, which can weaken the basement's structure and lead to expensive repairs or rebuilds. Using untreated lumber for bottom plates can also violate building codes and result in legal and safety issues.
Foam sill sealer is another option to consider as it provides a moisture barrier and can be more cost-effective than treated lumber. When choosing materials, it's important to adhere to local building codes, store materials to avoid damage, and use proper fasteners with treated lumber.
Planning for electrical wiring integration is also crucial. Maintain proper channels and clearances in the framing to ensure safe, code-compliant, and accessible electrical installations. Planning ahead will help ensure a smooth basement construction process.
Preventing Mold and Rot
To ensure the longevity and safety of a basement, it is essential to prevent mold and rot by using the right wood and moisture barriers. Moisture is a persistent concern in basements, so all measures must be taken to maintain the structural integrity and air quality of the space.
Treated lumber is recommended for the bottom wall plates due to its resistance to moisture and potential decay.
When framing a basement, placing a foam sill sealer between the concrete floor and the bottom wall plate is advised to act as a moisture barrier and provide additional protection against water damage. It is important to apply this sealer thoroughly to prevent moisture from entering.
Applying foam board insulation on the exterior of foundation walls is also effective in preventing moisture. Foam board provides insulation and reduces condensation by preventing warm, moist air from meeting the cooler foundation surfaces.
For interior insulation, batt insulation is an option, but it must be paired with a vapor barrier to stop moisture from infiltrating the framing wood. Alternative moisture barriers, such as tarpaper, can offer extra moisture defense.
Proper storage and handling of treated lumber are necessary to preserve its protective qualities. Use fasteners that are compatible with treated wood and avoid inhaling sawdust when cutting.





