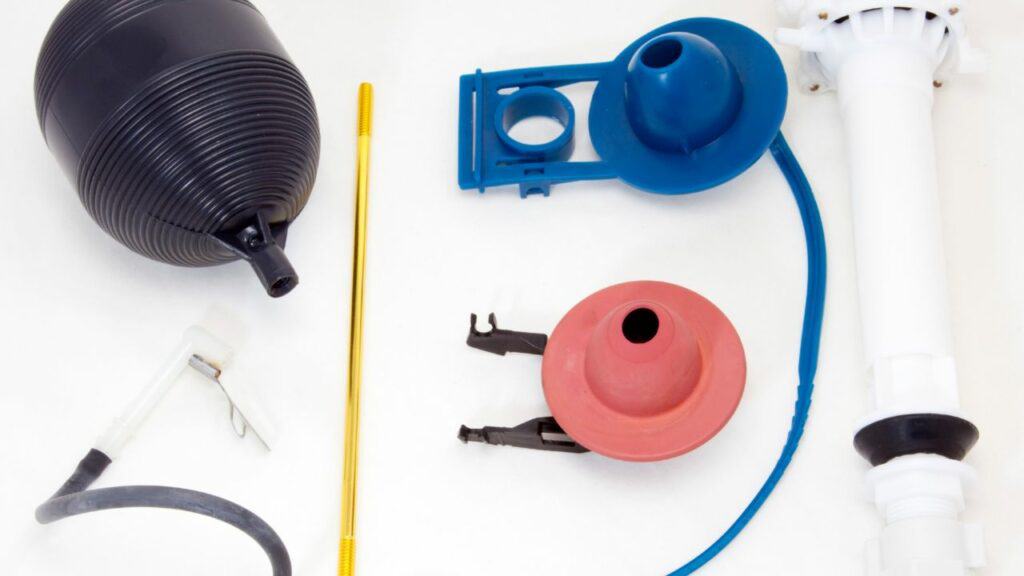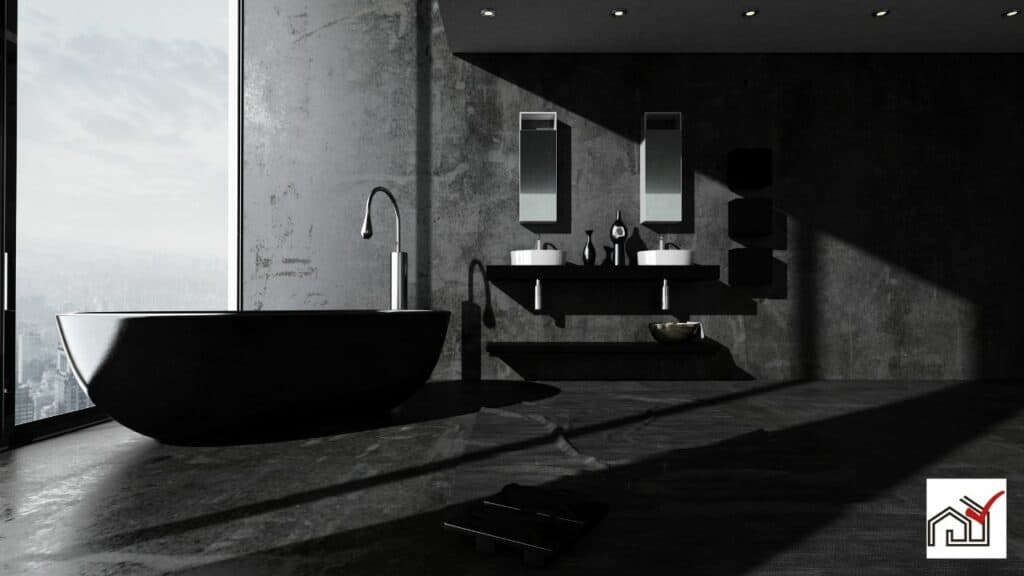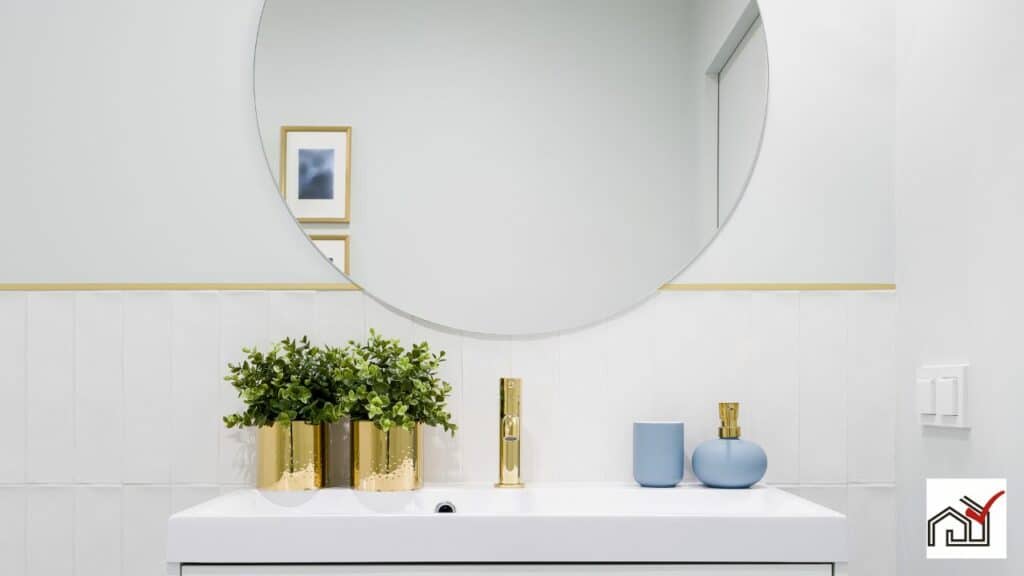The standard toilet room size is governed by the International Residential Code, which requires a minimum of 30 inches by 60 inches to fit a toilet and allow for proper clearance. However, a size of 36 inches by 66 inches is recommended for greater comfort and accessibility.
This provides extra space for movement and possible additional features or storage. In designing toilet rooms, larger dimensions may be considered for more luxury or custom bathrooms.
It's important to account for the rough-in dimensions, door placement, and toilet types, while complying with local building codes and accessibility standards.
Understanding Rough-In Dimensions
Rough-in dimensions are critical measurements for toilet installation, indicating the distance from the wall to the center of the drainpipe. The standard rough-in size is 12 inches, but it can range from 10 to 14 inches to suit different spaces or designs. These measurements ensure the toilet fits properly and aligns with the plumbing.
Most toilets are designed for a 12-inch rough-in, making it a common choice for builders and homeowners. A non-standard rough-in size, such as 10 or 14 inches, might be used for unique spatial requirements or design choices.
These dimensions also determine the necessary clearance in front of the toilet, which should be at least 21 inches as per the International Residential Code (IRC) to allow for comfortable and safe movement. However, a clearance of 30 inches is preferred for a better user experience.
Accurate rough-in measurements are essential for the toilet's functionality, ensuring correct positioning, sufficient accessibility, and compliance with building codes.
Minimum Space Requirements
Minimum space requirements for toilet rooms affect design and functionality in residential buildings. The International Residential Code (IRC) mandates a minimum size of 30 x 60 inches for a toilet room, enabling basic movement and facility use.
Despite this, these minimum dimensions may not provide comfort or accessibility for everyone. The National Kitchen and Bath Association recommends a larger size of 36 x 66 inches for better movement and accessibility, especially for the elderly or those with mild mobility issues.
For more comfort and functionality, a toilet room size of 48 x 72 inches is advised, allowing for a relaxed atmosphere and extra amenities or storage. ADA-compliant bathrooms require more space: a minimum of 54 square feet with a shower, and 37.5 square feet without a shower, to accommodate individuals with disabilities safely and independently.
Designers and builders typically aim to surpass these minimum requirements to improve comfort, accessibility, and the overall user experience.
Comfortable Size Recommendations
Industry experts recommend a toilet room size of 48 × 72 inches for comfort and functionality. This size exceeds the minimum International Residential Code (IRC) standards, offering additional space for a luxurious feel and accommodation of storage or mobility aids.
The IRC sets the standard toilet room size at 30 × 60 inches, which may be too small for some users. A medium-sized toilet room of 36 × 66 inches provides more comfort and accessibility, especially for the elderly, larger individuals, or those with minor mobility issues, allowing for easier movement and support.
It's important to consider the needs of the users. A toilet room size of 48 × 72 inches allows for various needs, including grab bars, larger toilet seats, or a bidet, and can cater to personal preferences for a spacious and comfortable environment.
Accommodating Different Toilet Types
When planning a toilet room with dimensions of 48 × 72 inches, it's important to consider the size and installation needs of different toilet types. Two-piece toilets need more space than one-piece toilets. Wall-mounted toilets save floor space but require a strong wall for support and a built-in tank.
The shape of the toilet bowl affects space usage. Round bowls fit better in small areas, while elongated bowls are more comfortable but take up more length. Compact elongated models offer a middle ground. Corner toilets are effective for saving space in small rooms.
Seat height varies. Standard toilets are about 15 inches tall, and chair-height toilets are over 17 inches tall, which helps taller people or those with mobility issues but may need more space for access.
Water efficiency is another factor. Toilets with low-flow, dual-flush, or WaterSense certification save water but occupy the same space as standard models.
The rough-in distance, which is the space from the wall to the toilet flange, is typically 12 inches, but 10-inch and 14-inch options are available and will affect the placement of the toilet.
Navigating Building Codes and Regulations
When designing a toilet room, adherence to building codes and regulations is essential for safety and accessibility compliance. These codes dictate fixture placement, space dimensions, and accommodate the needs of users with disabilities.
The International Residential Code (IRC) outlines mandatory requirements for home construction, including toilet rooms. It sets minimum space dimensions and features, addressing toilet and sink clearance, door swing, and turning radius for accessibility.
In addition to the IRC, the National Kitchen and Bath Association (NKBA) offers guidelines that improve toilet room safety and usability. These suggestions often exceed IRC minimums, focusing on user comfort and convenience. The NKBA's guidance is useful for achieving both functional and compliant bathroom designs.
Consulting a professional knowledgeable in these codes is advisable to ensure a toilet room that is safe, accessible, and meets all legal requirements. Compliance is crucial for a toilet room to serve all users effectively.
Considering the Impact of Door Placement
The placement of the door in a toilet room affects accessibility and the use of the space. Standard door dimensions are typically 36 inches by 72 inches, allowing sufficient access for most users. A 30-inch door, however, may limit comfort and accessibility, and deviations from the standard size should not hinder the user's ability to access and use the toilet room comfortably.
The direction in which the door swings also influences the functionality of the room. An inward-swinging door can restrict the available space, which is particularly problematic in small toilet rooms. An outward-swinging door is often better as it can make the room appear larger and allows for easier movement, especially for users with mobility aids.
It is important for the door swing not to obstruct the toilet or fixtures, maintaining a clear space of around 30 inches for the toilet. This is important for comfort, hygiene, and preventing the spread of germs by keeping the door from touching the toilet.
Designing for Accessibility Standards
Designers must follow the Americans with Disabilities Act (ADA) guidelines to ensure toilet rooms have a minimum of 60 inches in diameter for wheelchair turning space and properly positioned grab bars for safety and mobility. The goal is to create safe, functional, and navigable spaces for everyone, including individuals with disabilities.
The International Residential Code (IRC) and the National Kitchen and Bath Association recommend a minimum toilet room size of 30 inches by 60 inches. For better accessibility, a size of 36 inches by 66 inches is preferred, as it accommodates wheelchairs and allows for extra storage.
It's important to consult professionals when designing toilet rooms to comply with all building codes and regulations. Experts help plan layouts, considering storage and door placement to avoid space issues, especially with inward-opening doors.
Complying with accessibility design standards is a regulatory obligation and a commitment to inclusivity, ensuring toilet rooms meet the needs of those with physical challenges and enhancing the user experience. Proper layout planning prevents overcrowding and prioritizes safety, functionality, and accessibility.





