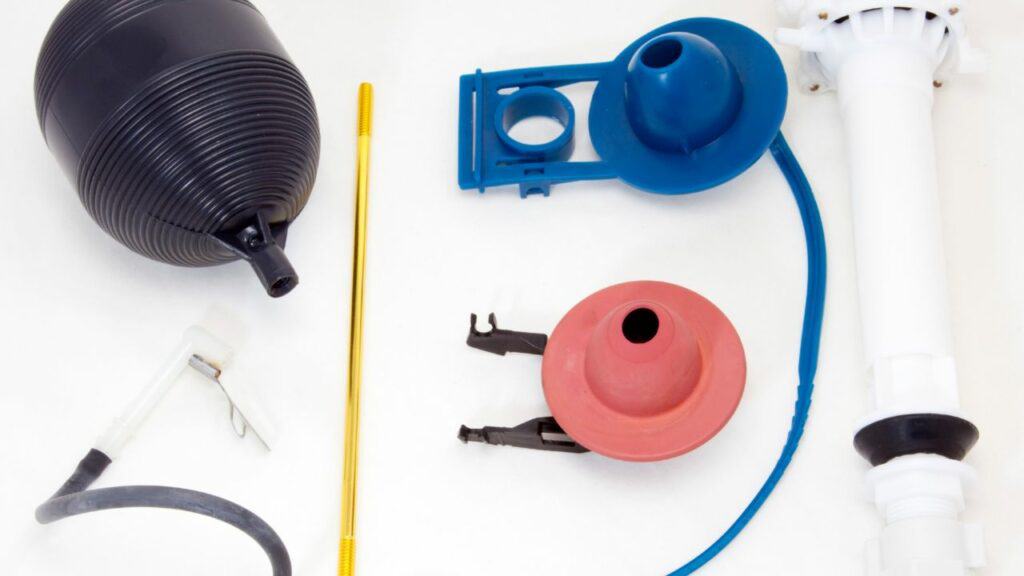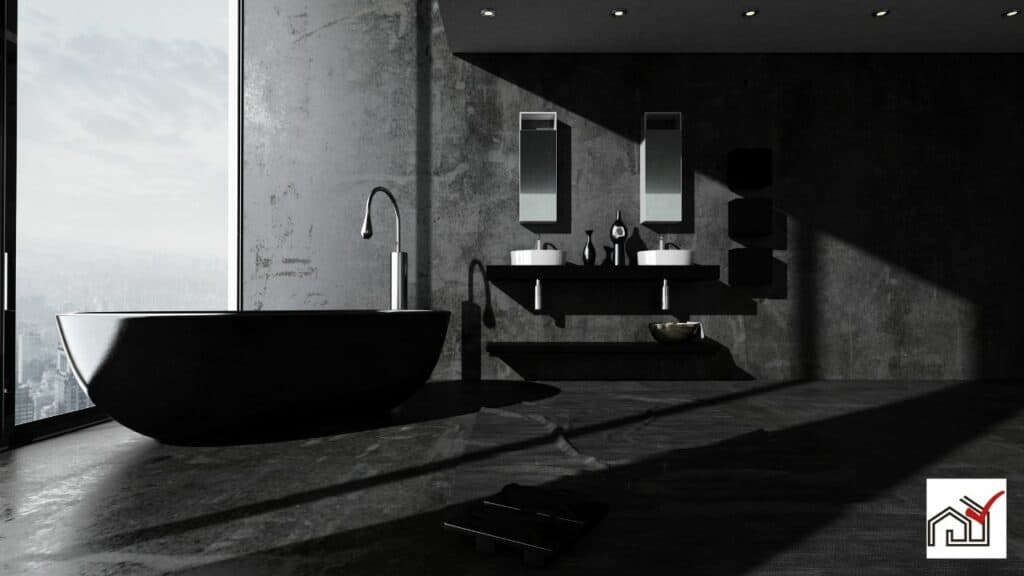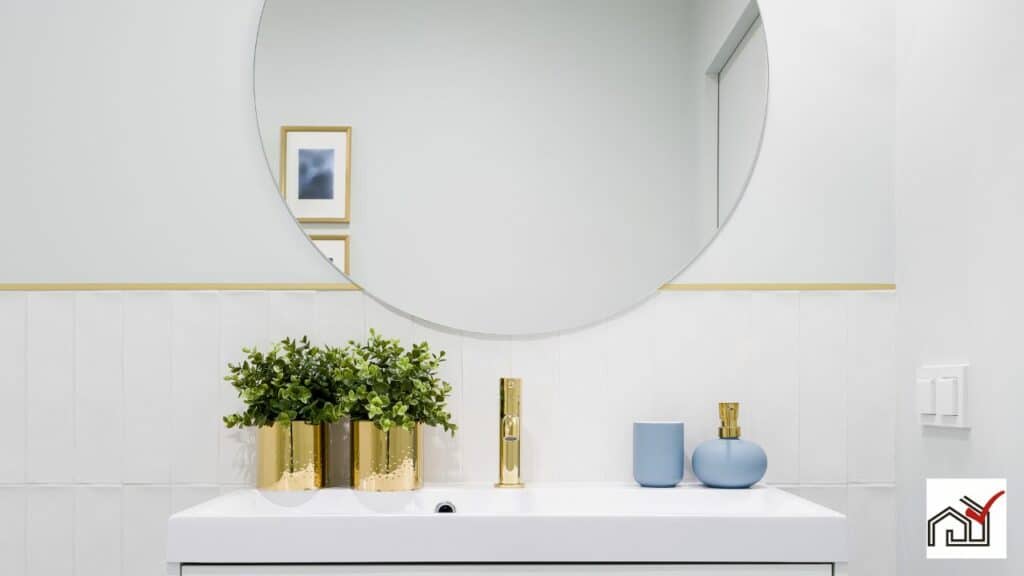The minimum recommended width for a shower is 36 inches, as per building codes.
Standard walk-in showers are usually 60 inches wide.
The width can be adjusted to fit personal preferences and bathroom size.
When choosing a shower width, consider accessibility and design.
Consult a professional for best results.
Understanding Shower Dimensions
Shower sizes are important in bathroom design for comfort, function, and accessibility. Standard shower sizes allow for efficient space use and ease in choosing fixtures and accessories. The international residential code states that the minimum size for a functional shower is 30 inches by 30 inches. For more comfort, a larger space is recommended.
A shower size of 48 inches by 36 inches is typically sufficient for a single adult, providing enough room for movement and amenities. In bigger bathrooms, the size can be increased to 60 inches by 42 inches for extra luxury. Accurate measurement of the shower area is crucial for a correct fit and to prevent leaks, ensuring durability.
When designing a new shower, consider both the minimum functional size and a larger size for comfort. Although the international residential code sets minimum dimensions, larger sizes are common for a better experience. Knowing about shower dimensions helps in creating a bathroom that fulfills practical needs and provides relaxation.
Minimum Width Requirements
The International Residential Code (IRC) requires a minimum shower width of 30 inches. This size is necessary for usability and safety.
For small bathrooms, a 36 x 36-inch shower is recommended for comfort, but the smallest standard pre-fabricated shower is 32 x 32 inches.
Commonly, showers are 36 x 36 inches to balance functionality and space use. In larger bathrooms, sizes can increase to 48 x 36 inches or 60 x 42 inches.
For ADA compliance, shower openings must be at least 32 inches wide.
Comfort Considerations
When choosing a shower width, prioritize personal comfort, space limitations, and design choices.
Standard shower sizes cater to various bathroom sizes and user requirements. A common starting size for showers is 36 x 36 inches, which balances bathroom size with comfort.
For larger bathrooms, walk-in showers with dimensions like 48 x 36 inches offer ample space for an adult to move without feeling restricted. A 60 x 42-inch shower is suitable for more spacious bathrooms, providing a luxurious feel.
The ideal shower size depends on the enclosure size and the user's need for comfort and freedom of movement. Consider the shower's use and the users' needs, including accessibility and extra space for those who require it.
Comfort also involves protecting against cold or drafts with proper insulation and installing a right-sized exhaust fan for effective ventilation. A well-chosen mix of space, functionality, and comfort features ensures a satisfying shower experience.
Layout and Design Factors
The layout and design of a bathroom are key factors in choosing the right shower size. Both aesthetic and functional considerations must be taken into account. It's important to select a shower that fits well within the available space and allows for comfortable use.
When selecting a shower, consider the type you want: walk-in, shower-tub combo, or wet room. Each requires different measurements. For example, a shower-tub combo will generally be longer than a standalone shower. The choice of a shower rod or glass enclosure will also impact the size, as they should match door sizes and allow for easy access.
For walk-in showers, the width should be enough to comfortably fit an average adult, with extra space for the door's swing or movement around a shower curtain. In larger bathrooms, a 60 x 42 inch shower can make the space feel more luxurious and can be designed as a wet room for a more open feel.
During a bathroom remodel, it's important to either choose a shower size that fits the current layout or alter the layout to accommodate the desired shower size, ensuring the space is both functional and welcoming.
The selection of shower size is a crucial step in the planning process and should meet the user's needs while complementing the bathroom's design and floor plan.
Building Codes and Regulations
Building codes and regulations set minimum and maximum width requirements for shower installations in homes to ensure safety, accessibility, and functionality. The International Residential Code (IRC) dictates a minimum shower size of 30 inches by 30 inches. This size standard is important for optimizing space in bathroom layouts.
For standard shower enclosures, dimensions are often standardized to ensure that components such as doors fit correctly. This standardization is crucial for shower-only installations where space is limited. Walk-in showers with glass doors also must meet these regulations for safety and adequate space.
Shower-bathtub combos are required by building codes to be larger than standalone showers, with typical dimensions around 60 inches by 30 inches by 72 inches. This size accommodates both bathing and showering functions while adhering to regulations.
Custom showers can vary in size but must still comply with building codes. Professional expertise is necessary to ensure custom installations meet legal standards. Following these standards ensures efficient space use and a comfortable, functional shower.
Custom Shower Considerations
Custom showers allow homeowners to design according to personal taste and space limitations. Proper planning is essential to meet functionality and regulatory standards. The size of the shower should be considered in relation to the bathroom layout, and although standard dimensions can be a reference, custom showers may deviate to better suit the user's needs or the bathroom's shape.
Shower door selection is an important part of the design. Frameless glass doors are a modern option and can be customized to any size or shape. It is important to choose doors that match the design, ensure privacy, and meet safety standards.
Different types of showers need different designs. A shower for someone with accessibility needs might require a wider opening and no threshold for wheelchair access, while a luxury shower might have multiple heads or a steam function.
Hiring professionals is crucial for installing custom showers to avoid errors. They can advise on the best type of shower for a space, the right size, and where to place doors. They ensure the shower meets the owner's needs and follows building codes and regulations.
Shower Size Comparison
When comparing shower sizes, it is important to evaluate how they will fit within a bathroom and meet the needs of users. Standard walk-in showers in the U.S. typically measure 60 x 30 inches, which is suitable for most average-sized bathrooms and provides enough room for a comfortable shower.
Showers come in various sizes, some as small as 36 x 36 inches, considered the minimum size for comfort. These are ideal for smaller bathrooms where space is limited. Larger showers, such as 60 x 42 inches, cater to more spacious bathrooms and can include features like benches or dual showerheads. Square showers, around 42 x 42 inches, offer an alternative shape to fit different bathroom designs.
Pre-fabricated showers are available in sizes ranging from 32 x 32 to 36 x 60 inches, accommodating different bathroom sizes and layouts. The smaller 32 x 32 inch showers are suitable for guest bathrooms or small ensuites, while the larger 36 x 60 inch showers are better for master bathrooms.





