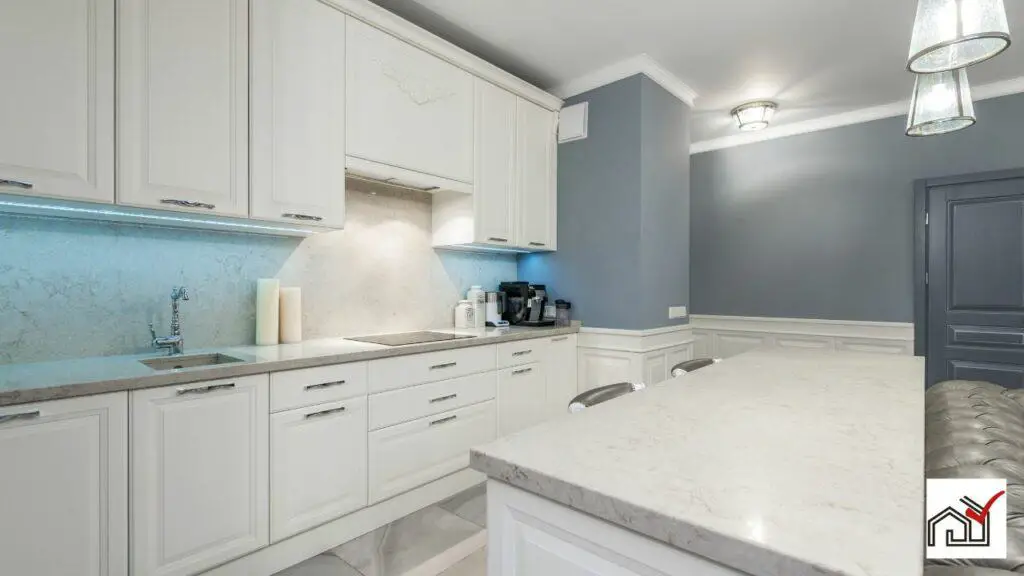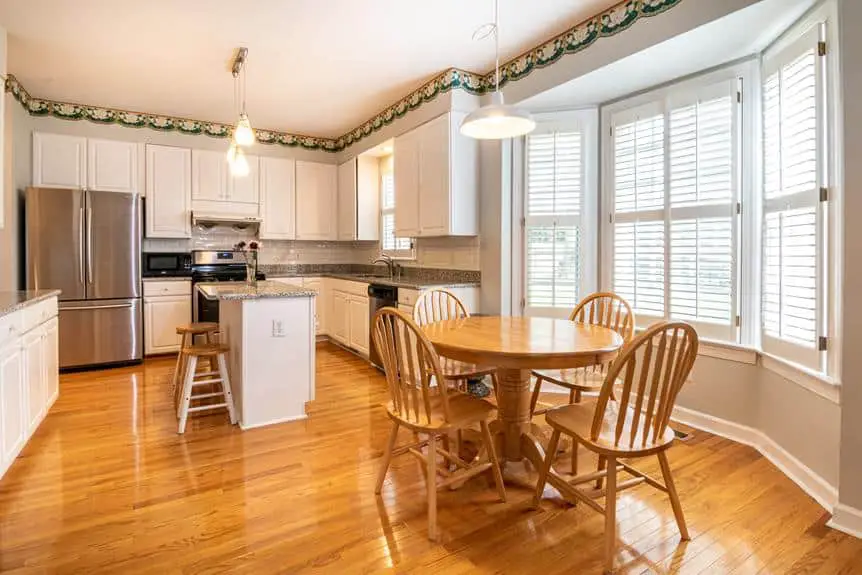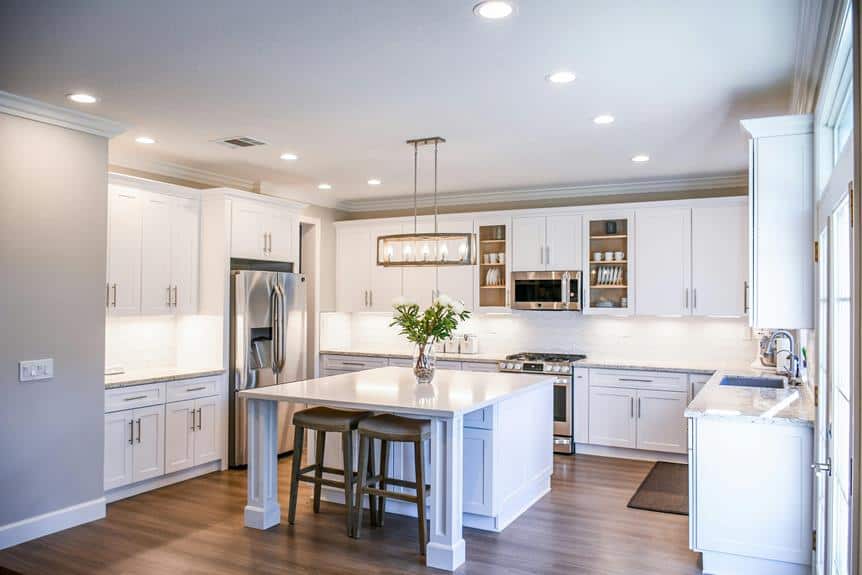When installing recessed lighting in a kitchen, plan the layout carefully. Measure the kitchen and consider the tasks performed there. Aim to light key areas effectively, reduce shadows, and create a pleasant atmosphere.
Distribute recessed lights evenly, focusing on work surfaces and high-traffic zones. Choose the right fixture size and type, and include dimmers for adjustable lighting.
This will result in a well-lit, functional kitchen.
Assess Your Kitchen Layout
To determine the best placement for recessed lighting, measure your kitchen's dimensions and observe the layout. Consider room size, ceiling height, and the location of cabinets, which could cast shadows. Recessed lighting should cover the entire space, particularly work areas, without leaving dark spots.
For even light distribution, place recessed lights 3 to 4 feet apart. This prevents too much light or dim areas. A good rule is to install 4-6 lights for every 100 square feet to ensure ample lighting for both general and task areas.
Determine Lighting Function
When placing recessed lighting in a kitchen, determine the function of each light: task, ambient, or accent.
Task lighting is essential for food preparation areas. Install recessed lights above countertops, sinks, and stoves to provide clear lighting without shadows.
Ambient lighting is the main source of light in the kitchen and should be evenly distributed to avoid dark spots. Space recessed fixtures evenly across the ceiling, considering the kitchen's layout and size.
Recessed lighting can also illuminate kitchen islands or dining areas. Use separate fixtures for different lighting functions to ensure effectiveness.
For adjustable lighting, use LED trims with a wide beam angle and dimmers to control brightness.
Proper light placement and function are important for a well-lit and practical kitchen.
Calculate Optimal Spacing
To calculate optimal spacing for kitchen recessed lighting, divide the ceiling height by two to determine the distance between lights. For an eight-foot ceiling, space the lights four feet apart.
Place lights 14 to 18 inches from upper cabinets to illuminate countertops effectively. Adjust the layout to fit your kitchen's specific features and to achieve even lighting.
For areas needing more light, like above the sink or stove, increase the spacing between lights.
Generally, for a balanced look, space recessed lights 4 to 6 feet apart, adjusting for ceiling height to avoid excessive brightness or a cluttered appearance.
Select the Right Fixtures
When choosing fixtures for kitchen recessed lighting, it's important to balance aesthetic appeal with functional light. The recessed lights should match the kitchen's style and provide enough light for cooking and other tasks. The 9 Inch Recessed Lighting Trim by Progress Lighting is a good option for focused light, especially over countertops and prep areas.
In bigger kitchens, multiple fixtures may be needed for a balanced look and proper lighting. The Haskell 34 Inch 8 Light Chandelier by Arteriors Home can add a decorative touch and brighten the space, working well with recessed lights to light up the whole kitchen.
The type of Lighting Trim also affects the kitchen's atmosphere. The Eglo Accessories 7 Inch LED Recessed Lighting Trim by Eglo Lighting offers a soft glow and a modern, discreet look.
For the kitchen island, the Fletcher 18 Inch Large Pendant by Hinkley Lighting provides direct light and adds style with its black and white colors. It works well with recessed lights to illuminate the area for eating or gathering.
Choosing the right fixtures requires considering style, size, and light output to ensure the kitchen is well-lit and visually attractive.
Install Your Recessed Lights
Install your recessed lighting fixtures in the kitchen by planning their placement carefully for effective illumination. Ensure the lights are positioned to complement the kitchen's design and practicality. Consider the layout of the base cabinets, as lights around their perimeter enhance light distribution.
For general kitchen lighting, space recessed lights 4 to 6 feet apart. In areas above the sink or stove, place lights closer together to provide sufficient task lighting. To illuminate countertops without casting shadows, position recessed lights about 24 inches from the wall, accounting for cabinet depth.
For balanced lighting, center a row of recessed lights 18-24 inches from the top of the cabinets on each side, spacing them 36-48 inches apart. Take into account room width, ceiling height, and desired lighting effect when determining light placement.
Following these guidelines will help achieve a kitchen with functional lighting and a pleasant atmosphere.
Finalize With Proper Dimming
After installing recessed lighting in your kitchen, add dimmer switches to control the light intensity for different activities. Dimmers are important for a multi-functional room. Use them to brighten the area for cooking or create a softer light for dining.
Choose LED bulbs that are compatible with dimmers to avoid flickering and to extend bulb life. Bulbs should be labeled as dimmable. Using dimmers can lower energy use and reduce eye strain, making the kitchen more comfortable.
Dimmer switches provide adjustable lighting, improving your kitchen's functionality. They allow you to set the mood for various occasions, from social events to quiet evenings.




