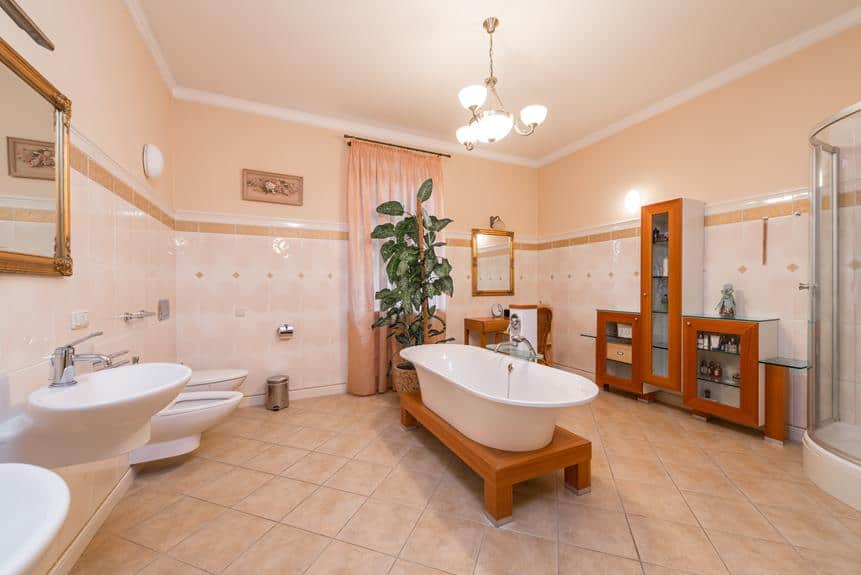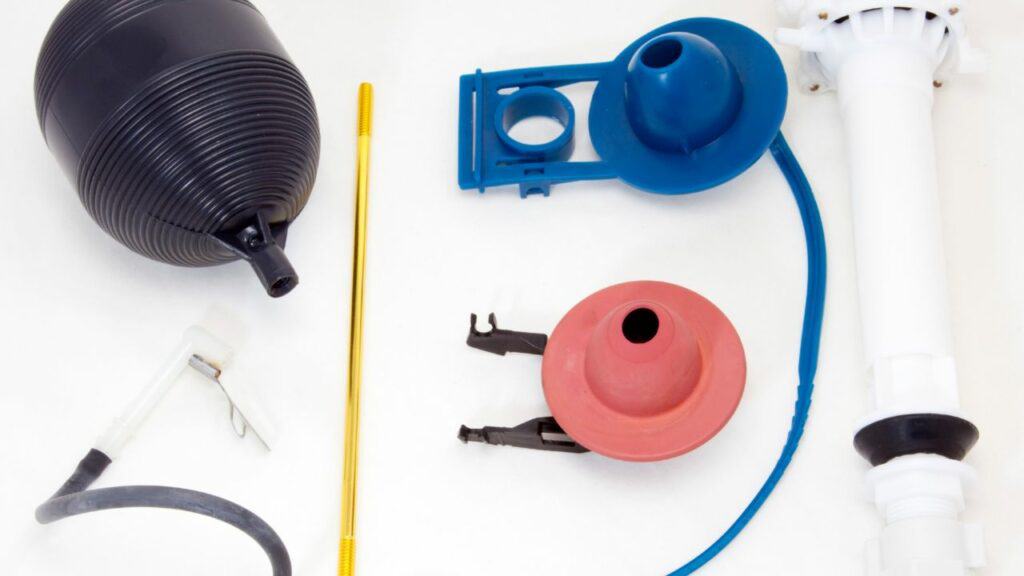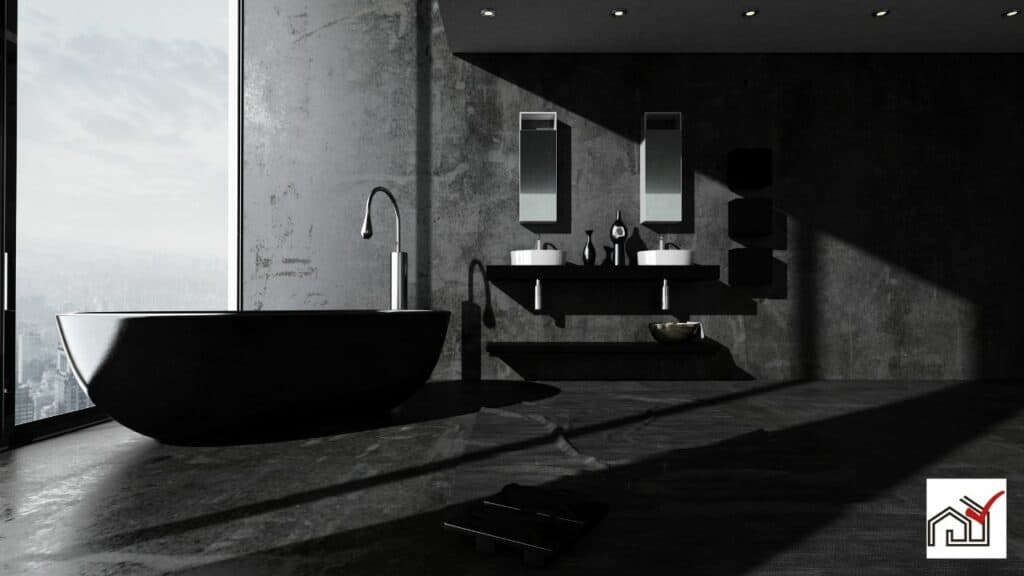To install a shower base on a wooden floor, first ensure the floor is strong enough to support the base.
Prepare the area by cleaning and leveling the subfloor.
Use thinset mortar, screws, and a waterproof membrane for a secure and leak-proof installation.
Align and level the shower base carefully to avoid problems.
After installation, seal and test to ensure the installation is sound.
This is a summary of the necessary steps for installing a shower base on a wooden floor.
Assessing Your Wooden Floor
Before installing a shower base, it is essential to evaluate the wooden floor thoroughly. Check for robustness and any signs of rot or damage, as these could affect the installation's safety and durability. The floor must be structurally sound to support the added weight and withstand moisture from the shower.
Measure the space accurately to ensure the shower tray fits without interfering with other bathroom fixtures. Correct measurements will prevent mistakes and the need for adjustments during installation.
It is also important to consider the position of floor joists and aim to place the shower base directly over them for maximum support.
Examine the wooden floor for proper sealing against moisture. If the current sealant is insufficient, additional waterproofing may be necessary to protect against water damage.
Gathering Necessary Tools and Materials
After determining that your wooden floor is suitable for a shower base installation, prepare the necessary tools and materials to ensure a seamless process. You will need:
Tools:
- A saw for cutting wood panels or creating openings
- A power drill for securing the shower tray and making floor adjustments
- Expanding foam for gap filling and support
- Scrap wood for bracing the shower tray
Materials:
- The shower tray, which should fit the floor space without obstructing joists
- A shower tray waste and flush pipe for drainage
- Electrical cables for the shower unit's power supply
- A splitter or diverter for multiple shower heads, if applicable
- A shower valve for water temperature control
- Tiles for the surrounding wall area
- Tools for cutting plasterboard for pipe installation
Before tiling, conduct a pressure test to ensure all connections are secure. With these items ready, you can proceed with the shower base installation.
Preparing the Installation Area
Preparing the installation area is a crucial step for the installer after obtaining the necessary tools and materials. It is essential for creating a durable base for the shower. The installer should check the wooden floor to ensure the shower tray does not intersect with any joists, to prevent structural issues and allow for secure anchoring of the shower base.
The next step is to cut a hole in the floor for the waste pipe. This hole must be correctly positioned and sized to match the shower tray's waste outlet for efficient drainage. Care is needed to avoid damaging the surrounding floor.
The installer must then prepare to fix the shower tray in place using expanding foam and scrap wood, creating a stable base that withstands weight, which is vital on a wooden floor. It is crucial to check the tray's level from multiple angles and adjust as needed to ensure it is level for proper drainage.
Securing and Waterproofing the Base
After preparing the installation area, it's essential to secure the shower base to the wooden floor and ensure it is waterproof. Apply a waterproof silicone bead along the edges and joints of the shower tray to seal gaps and prevent water leakage.
Install a waterproofing membrane under the shower tray to protect the wooden floor from moisture and water damage. Ensure the membrane covers the area completely without tears or gaps.
Use expanding foam to firmly attach the shower tray to the floor, filling in any voids for stability and to prevent movement. Level the base using scrap wood shims if necessary, achieving a stable and even surface for effective drainage.
Check the waste pipe connection for a tight seal to avoid leaks. This is a critical step in preventing water escape.
Perform a final inspection to ensure the shower tray is level. Adjust as needed to avoid improper drainage and standing water before moving on to the next installation step.
Aligning and Leveling the Shower Base
Install the shower base onto the wooden floor and use a spirit level to ensure it is horizontally aligned. Adjust as needed for a level surface to avoid drainage issues or structural problems. Ensure the base is balanced both lengthwise and widthwise.
Check that the shower base aligns with the drain hole and plumbing fixtures for proper connection. Misalignment could cause leaks or maintenance difficulties.
If the base is unlevel, insert shims underneath to correct floor imperfections and create a stable foundation. Avoid using too many shims to prevent base damage. Recheck with the spirit level for uniform levelness.
After adjustments, re-examine the shower base to ensure it remains level and stable. Once confirmed, secure the base to the floor to prevent movement or instability.
Final Sealing and Testing
Apply waterproof silicone sealant around the shower base perimeter to protect the wooden floor from water damage. Ensure to fill all gaps between the base and adjacent surfaces for effective sealing. Smooth the sealant with a tool or damp finger for a uniform barrier.
Before completing the installation, perform a stability test on the shower tray by pressing down in various areas to detect any movement. If instability is found, add support to prevent future issues. Then, conduct a water test by running water to ensure it drains quickly and without obstruction. Check for leaks in the pipework.
Use a spirit level to check the shower tray for evenness, which is crucial for proper drainage and to avoid water accumulation leading to damage or mold. Tighten all connections and seals as needed.
Confirm the installation is complete after these tests confirm the shower base is stable, sealed, and level. These steps are necessary to protect the wooden floor and ensure the shower functions correctly.





