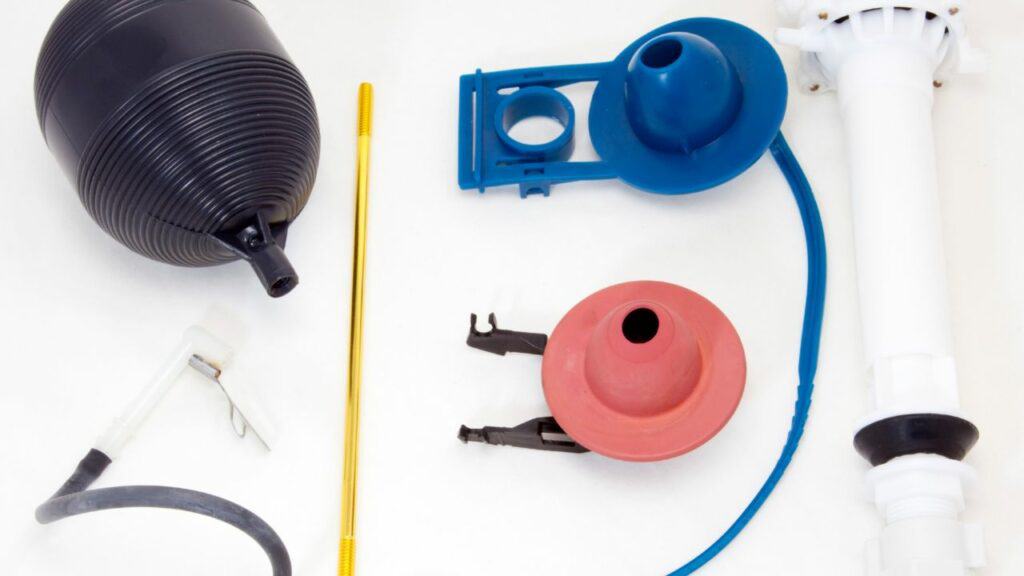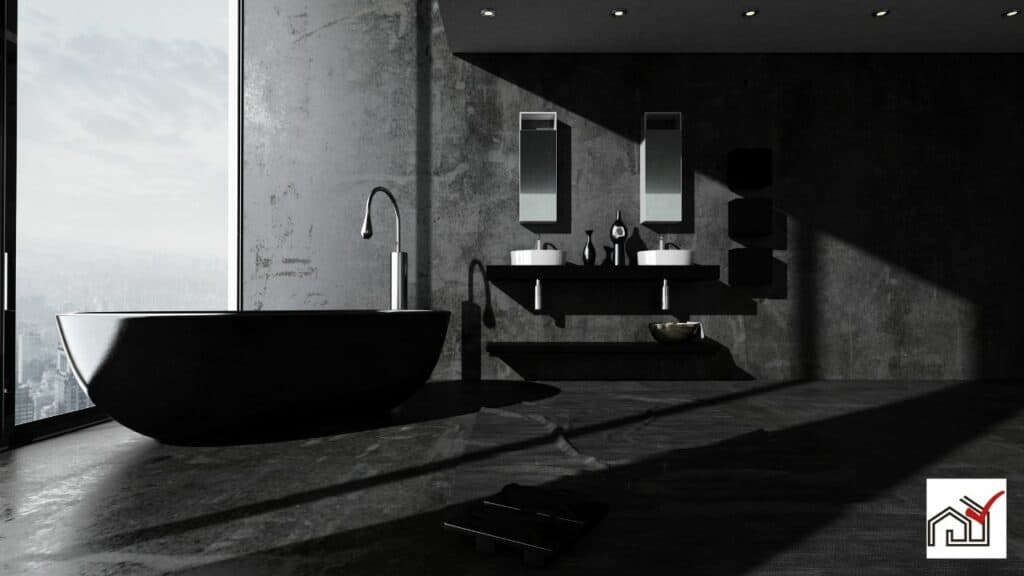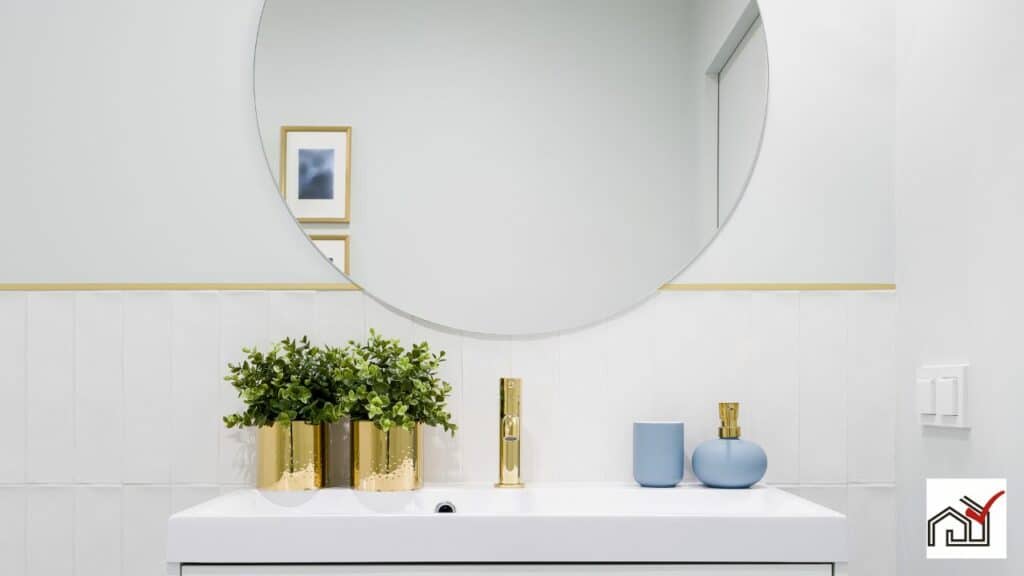Bathroom cabinets typically range from 30 to 34 inches in height. Comfort height vanities, which are about 36 inches tall, offer an ergonomic option similar to kitchen counter height, benefiting those who desire less back and neck strain. These taller vanities are particularly suitable for adults and taller individuals.
Custom-sized cabinets can be made to meet specific needs for individual comfort and accessibility.
Standard Cabinet Height Dimensions
Standard bathroom cabinet heights range from 30 to 34 inches from the floor to the countertop. This height is designed for user accessibility and comfort. It has become a common reference for design and manufacturing of bathroom vanities.
The countertop height is important for bathroom ergonomics. A vanity that is too low can cause back strain, while one that is too high may be difficult for shorter people to use. Sink cabinets are built to match these height standards to ensure the sink is at a practical height.
Single sink cabinet widths vary from 24 to 42 inches, depending on bathroom size and user requirements. Double sink vanities are wider, typically between 60 and 72 inches, suitable for shared or family bathrooms.
While these standard dimensions are widely used, the industry also offers customizable vanity heights to meet different user needs, improving bathroom functionality.
Comfort Vs. Accessibility
Standard cabinet heights are made to suit the average person, but when choosing a bathroom vanity, one must weigh the pros and cons of comfort height vanities against universally accessible ones.
Comfort height vanities are about 36 inches tall, which is good for tall people because it reduces back and neck strain during activities like shaving or applying makeup. This height is similar to kitchen countertops and may feel more comfortable.
However, these taller vanities might not be suitable for children or shorter adults, who might need a step stool, making it less accessible. Adding a vessel sink on top can make it even higher and harder to reach for some.
Accessible vanities are lower, making them better for a wider range of people, including those in wheelchairs or with mobility aids. They may have less storage, but accessibility is key for shared spaces and homes needing adaptable designs.
Choosing between comfort and accessibility depends on the household's needs. Custom cabinets can provide a compromise, allowing for adjustable heights and storage to meet different requirements, balancing comfort and accessibility.
Vanity Size Considerations
When choosing a vanity size, measure your bathroom to ensure a good fit and avoid a cluttered look. Standard vanity heights range from 30 to 34 inches, with 34 inches being common. For more comfort, some prefer a height of 36 inches.
Double vanities, suitable for larger bathrooms, typically measure between 60 and 72 inches wide, allowing two people to use the space at once. For small bathrooms, consider a narrower vanity to keep the space open.
Standard vanity depth is also key for storage and space conservation. If you choose a vessel sink, you might need a shorter vanity to compensate for the sink's added height. Custom vanities can be designed to suit varying needs, such as accommodating children.
Ensure the new vanity fits with your bathroom's layout and complements other fixtures for a cohesive look.
Customizing Cabinet Heights
Customizing cabinet heights in bathrooms allows for a personalized and comfortable vanity area, considering the layout and storage needs. It's important to match the height with the existing bathroom design to avoid disrupting movement and incurring extra costs for plumbing adjustments.
The current standard vanity height is around 36 inches, known as comfort height, designed to reduce back and neck strain for standing users. However, the ideal height varies based on the users' heights and needs, such as taller individuals may prefer higher vanities, while families with children might opt for lower ones.
Besides height, the depth and width of the vanity also play a role in customization, providing a balance between style and storage requirements. The arrangement of cabinets and drawers should promote easy access and use. The selected height should not interfere with the use of mirrors, switches, and outlets.
The best vanity combines visual appeal with functionality, creating a bathroom that is both attractive and user-friendly for everyone.
Impact of Sink Types
The type of sink influences the height of bathroom cabinets for comfort and visual balance. Sink choice affects vanity top placement. Bathroom cabinets traditionally stand at 32 inches, but vessel sinks, which rest on the counter, may require lower cabinets for a comfortable height.
In a master bathroom with two sinks, it's important to balance design, comfort, and functionality. Double sink vanities are often a central feature, and their height should be chosen with care.
Vanities at 36 inches, known as comfort height vanities, are popular for reducing bending strain. However, the height may need to change based on the sink type to accommodate all users, including short individuals or children.
Adjustable or custom vanities provide flexibility for different user heights and preferences, ensuring bathroom comfort with any sink type. It's important to consider the sink's effect on cabinet height for a functional and attractive bathroom design.
Adjusting for User Comfort
Ergonomics are important for setting the right height for bathroom cabinets to ensure they are comfortable for all users. Comfort height vanities are about 36 inches tall and suit adults, particularly tall individuals.
The optimal vanity height is usually 34 to 36 inches for men and 32 to 34 inches for women. This highlights the need for customization.
Children's access should also be considered. High cabinets may be out of reach for them. A lower vanity or a step stool can help, and some vanities have adjustable legs for height changes.





