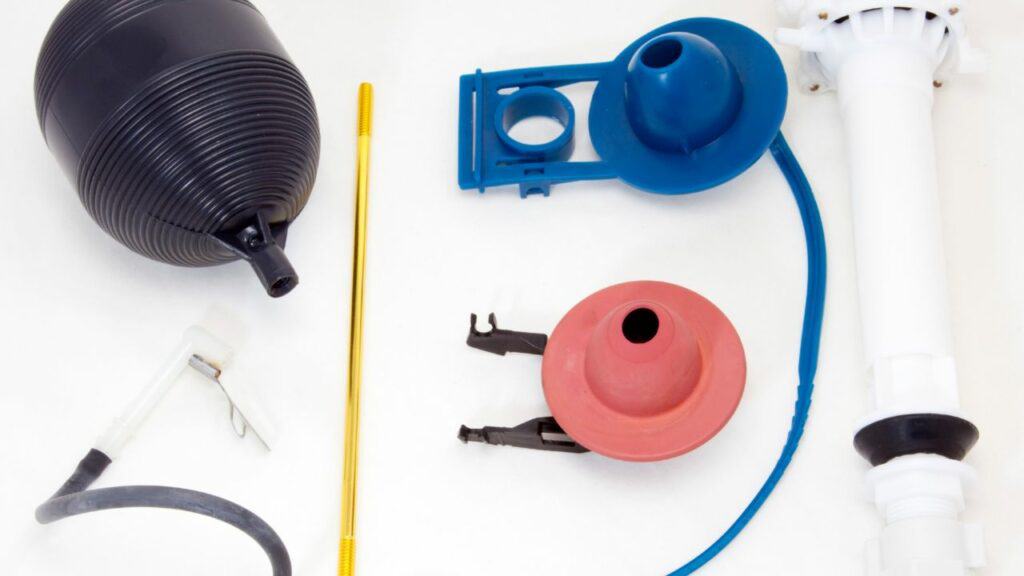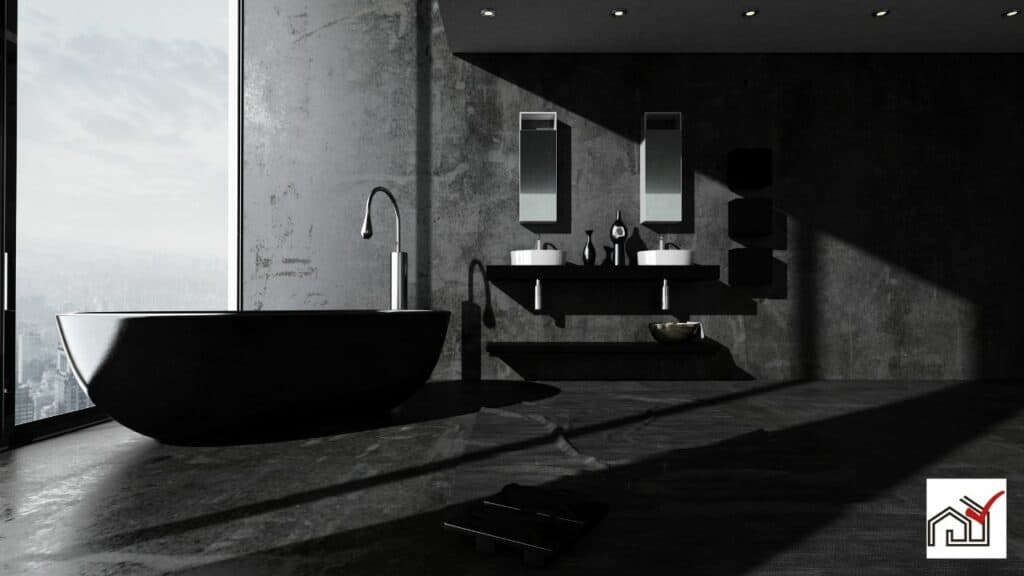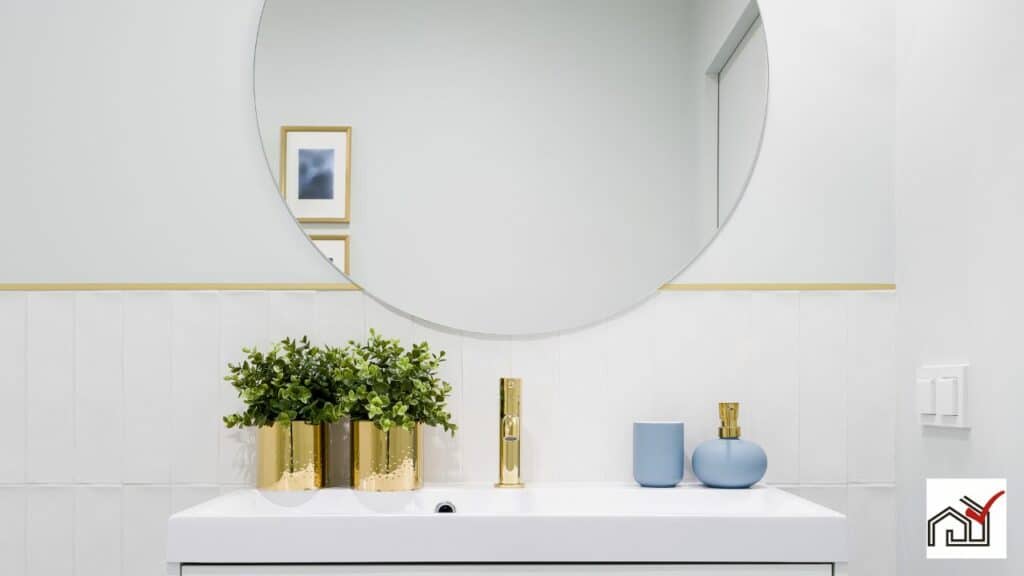When planning a bathroom, it's important to ensure there is enough space between the toilet and vanity.
The building code requires a minimum of 15 inches from the toilet's centerline to any adjacent fixture or wall. This space is necessary for comfortable use and to comply with ergonomic standards.
Proper spacing is crucial to meet building regulations and improve the bathroom's functionality.
Standard Spacing Guidelines
The minimum clearance between a toilet and vanity should be 21 inches for comfort and accessibility. This guideline is supported by the National Kitchen and Bath Association for functional and safe bathroom design. Adequate space is necessary for movement and using bathroom fixtures without limitations.
Building codes may incorporate these guidelines to ensure ergonomic design, including provisions for individuals with disabilities. For example, disabled access may necessitate a clearance of 30 to 48 inches in front of the toilet for wheelchair access.
Additionally, there should be no less than 15 inches from the toilet's center line to any adjacent wall or fixture for sufficient elbow room and comfort. The center line placement ensures the toilet is evenly positioned for balance and aesthetics.
Following these spacing rules is important for ease of use and compliance with local building codes. Designers and homeowners should check current standards to ensure their bathroom meets safety and functionality requirements.
Importance of Layout Planning
Layout planning is essential for functional and accessible bathroom designs. It is crucial for ensuring compliance with building codes and industry standards. Proper spacing between fixtures like toilets and vanities is necessary for practicality and safety. This includes meeting minimum space requirements for comfortable movement and access.
The National Kitchen and Bath Association (NKBA) provides guidelines for bathroom design, including clearance spaces. These are important for homeowners and contractors, especially during renovations, to ensure quality and functionality.
Correct distances between fixtures like toilets and vanities are important for the bathroom's flow and user experience. A thoughtful layout considers the size and type of fixtures and the room's orientation.
A well-planned bathroom layout increases a property's value by providing a comfortable and efficient space. It also prevents issues during resale inspections. Following space guidelines is crucial for the home's marketability, emphasizing the importance of detailed layout planning in bathroom design.
Building Code Requirements
Building codes require a minimum distance from the centerline of the toilet to any adjacent fixture or wall, such as the vanity, to be at least 15 inches. This spacing is mandatory for safety and functionality. There must also be at least 21 inches of clear space in front of the toilet for legroom and movement. The National Kitchen and Bath Association (NKBA) supports these standards.
For accessible bathrooms, the space in front of the toilet should be between 30 to 48 inches, based on individual needs, as stated in accessibility-focused building codes.
Professionals must comply with these regulations to ensure bathrooms are safe and usable for everyone.
Toilet Placement Strategies
Toilet placement should maximize space and comply with building codes, requiring at least 21 inches of clearance in front of the toilet. More than 30 inches is recommended for better comfort, particularly for individuals with mobility issues.
A minimum of 15 inches is needed from the toilet's center line to any side wall or fixture, with 18 inches being ideal for ease of use. More space can improve the bathroom's feel.
For accessibility, at least 30 inches and up to 48 inches in front of the toilet is advised to accommodate wheelchairs.
Proper toilet placement can enhance bathroom functionality, ease of cleaning, and may increase home value by meeting potential buyers' expectations for a well-designed space.
Vanity Size and Positioning
The size and placement of a bathroom vanity are important for space optimization and functionality. The typical distance from the toilet to the vanity is 15-20 inches, but this can vary based on the specific requirements of the users and the size of the vanity. A larger vanity offers more storage and countertop area but requires proper planning to ensure enough space around the toilet.
To choose the right vanity size and location, one should evaluate the dimensions of the bathroom fixtures to guarantee enough space for use. This means considering the width of the toilet and vanity. It's advisable to allow for an extra 5 inches of space beyond the toilet width for ease of movement. The toilet should be placed with enough distance from the vanity to incorporate this extra space, and the layout should be adjusted accordingly for balance.
Following the National Kitchen and Bath Association (NKBA) guidelines can help in determining the appropriate distances between bathroom fixtures, ensuring both appearance and functionality. However, user needs, such as those with mobility issues, might require different measurements for better access and convenience. The vanity size and placement should be customized for the specific bathroom, considering all factors to create a cohesive and practical design.
Space Optimization Tips
To maximize space in a small bathroom, it is important to consider the distance between the toilet and vanity. The National Kitchen and Bath Association recommends a minimum of 21 inches between these fixtures for comfort and accessibility.
When choosing the size of your bathroom fixtures, remember that larger items may require more space. If you select smaller fixtures, you might reduce the distance slightly while still maintaining enough space to move comfortably.
For further space optimization in a small bathroom, consider installing wall-mounted or slim-profile vanities to free up floor space. Also, be mindful of the bathroom door swing and other moving parts to avoid a crowded space.
You may need to adjust the toilet or vanity placement to meet NKBA guidelines, ensuring the bathroom remains functional.
Take into account personal needs and preferences, such as the requirements for mobility aids or accessibility, when determining the ideal spacing between fixtures. Customize the space to fit the users' needs while following safety and comfort spacing codes.
A well-planned layout results in a practical and visually appealing bathroom.
Common Spacing Mistakes
Common spacing mistakes in bathroom layouts include not providing enough space between a toilet and vanity. A minimum of 21 inches is recommended to prevent a cramped feeling and to ensure functionality. This distance is also important for meeting building code requirements. The National Kitchen and Bath Association (NKBA) sets guidelines for adequate movement space and unobstructed use of bathroom fixtures.
A frequent error in bathroom design is not allowing enough clearance around the toilet. The NKBA recommends at least 18 inches from the toilet's center to any wall or fixture and a clear space of 21 inches in front of the toilet.
Failing to account for the bathroom door swing or the opening of vanity drawers and cabinet doors can also disrupt the necessary space around the toilet. Additionally, installing a double-sink vanity may reduce the space between the vanity and toilet, potentially leading to building code violations.
Overlooking these spacing requirements can reduce bathroom functionality and potentially decrease a property's resale value, as buyers may be deterred by a bathroom that feels too tight. It is vital to consider these spacing issues when designing a bathroom.
Maximizing Bathroom Functionality
Spacing the toilet at least 15 inches from the vanity is important for a functional bathroom. The National Kitchen and Bath Association (NKBA) recommends this distance to allow for comfortable movement and to avoid interference between fixtures.
Bathroom functionality is important due to frequent use for personal care. Correct spacing prevents a cramped feeling and allows for free movement. The NKBA's spacing standards accommodate human motion and consider factors like vanity door opening and toilet access.
In accessible bathrooms, the space in front of the toilet should be 30 to 48 inches to allow for mobility aid maneuverability, as per accessibility standards.
Following these spacing guidelines ensures comfort and meets building codes, which is important for property resale and avoiding expensive renovations. Proper toilet and vanity spacing is crucial for an efficient and code-compliant bathroom layout.





