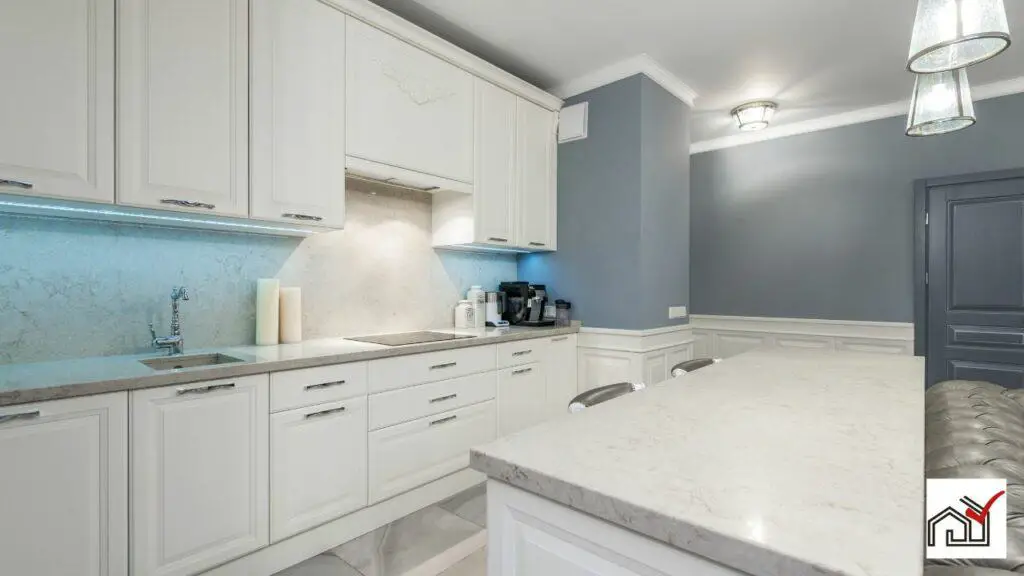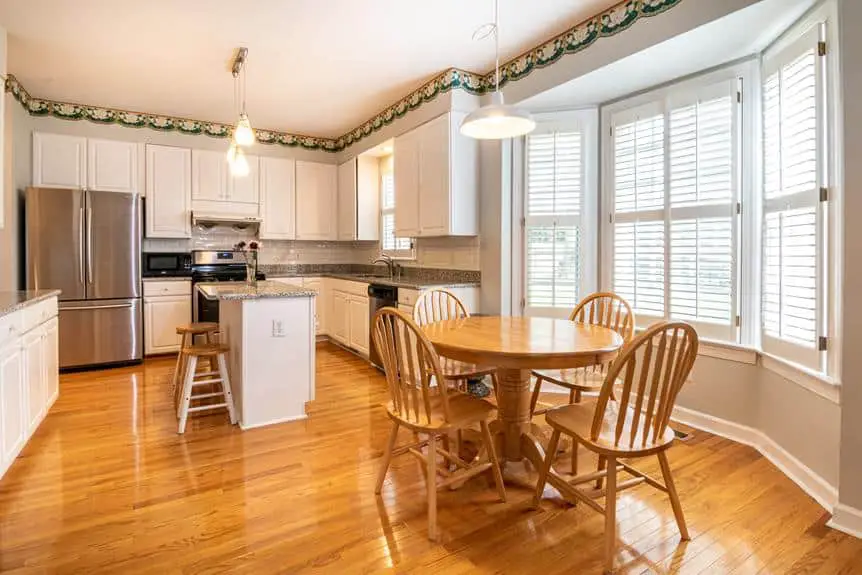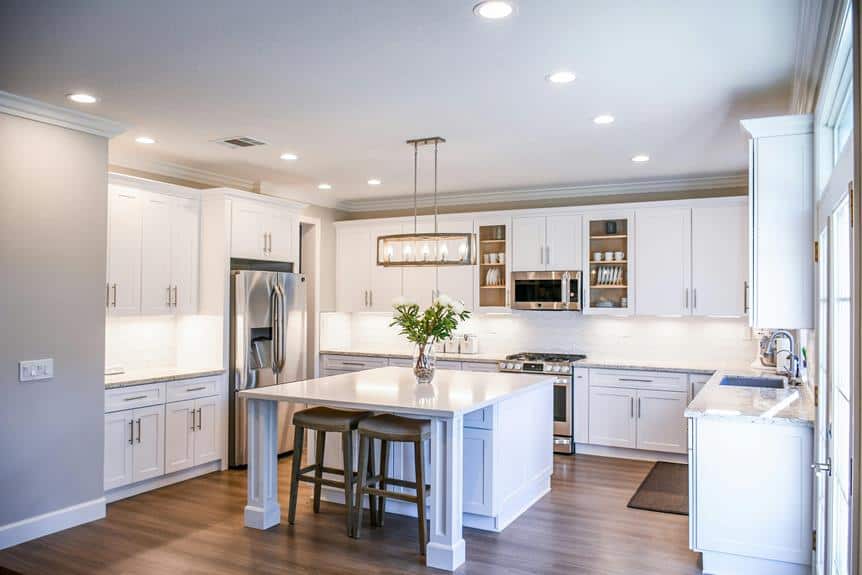In kitchen design, it's important to leave at least 42 inches of space between a kitchen island and refrigerator for good access and traffic flow. Adjust this space depending on your kitchen size and appliance sizes.
Proper planning ensures a functional and attractive kitchen layout.
Understanding Kitchen Layouts
When designing a kitchen, the layout is crucial for functionality. The distance between an island and a refrigerator affects the kitchen's flow. The kitchen work triangle, which includes the refrigerator, sink, and stove, guides efficient design. Proper placement of appliances is key for easy movement and meal prep.
Recommended spacing between key areas should be noted. The island should be 36 to 48 inches away from the refrigerator. This spacing allows easy access to both areas and prevents crowding.
The size of the kitchen and its intended use determine the best distance. A larger refrigerator may require more space for door clearance. An island's width should not hinder kitchen function. In kitchens used by multiple people or for entertaining, more space may be needed to avoid traffic issues.
Ideal Space Recommendations
Industry experts recommend a space of 36 to 48 inches between a kitchen island and the refrigerator for functionality and safety.
This spacing allows for clear access to the refrigerator and the island's work areas.
A minimum of 36 inches is necessary for adequate walkway clearance, while 48 inches may be better for kitchens with multiple cooks or larger appliances.
The required space may vary depending on the refrigerator's depth, kitchen size, and layout.
Custom cabinetry and layout adjustments can optimize space, ensuring the kitchen is efficient and comfortable.
Kitchen Island Dimensions
Kitchen island dimensions are essential for proper spacing between the island and the refrigerator, which allows for good functionality and movement. The size of a kitchen island affects the available space and the kitchen's workflow.
When designing a kitchen, ensure enough space around the island for people to move and for the refrigerator doors to open without issues. The island's size and location determine the space for walkways. Large islands require consideration of the kitchen's overall size and appliance placement to prevent a crowded space.
Typically, kitchen islands are 24 to 48 inches wide and vary in length based on kitchen size. The standard height is 36 inches, but this can be adjusted for specific needs or designs.
For adequate clearance, refrigerators need a space of 30 to 36 inches to open their doors or drawers fully. This clearance is necessary to move around the island and access the fridge.
Working with a kitchen designer can help integrate an island effectively, balancing space and features for an optimal kitchen layout that is both functional and attractive.
Appliance Sizing and Placement
Correct appliance sizing and placement is essential for a functional kitchen layout. It ensures enough clearance between the island and refrigerator, improving the kitchen's appearance and usability. When planning, consider the refrigerator's depth, as it affects the necessary clearance.
For instance, a French-door refrigerator with a bottom freezer needs more space to open its doors and drawer fully. A minimum of 42 inches of space between the island and the refrigerator is recommended to allow for easy movement and accommodate multiple users.
Planning appliance sizing and placement early in the kitchen design process is crucial. Custom cabinetry and layout adjustments can optimize space, resulting in a functional and well-integrated kitchen.
Proper appliance sizing and placement is key to a practical and welcoming kitchen.
Movement and Accessibility Considerations
The functionality of a kitchen relies on proper movement and accessibility, particularly the space between an island and the refrigerator. The design must support a smooth workflow, allowing easy access to all areas without blockages. Space is crucial when large refrigerators are placed next to islands or prep areas.
It's important to account for enough room to open the refrigerator door and for a person to stand and look inside comfortably. Additionally, there should be sufficient space for another person to pass by without interference. This is especially important in busy kitchens or those used by multiple people simultaneously.
A distance of 36 to 48 inches between the fridge and the island is recommended to ensure enough room for movement, but this can be adjusted for larger kitchens or specific user requirements. For example, more space may be necessary for kitchens used by several people at once or by someone using a wheelchair.
The aim is to balance the workspace on the island with easy fridge access. Efficient movement and accessibility are key to a kitchen's functionality. Working with a kitchen designer can help achieve a design that is both attractive and practical.
Design Tips for Optimal Spacing
For effective kitchen layouts, ensure at least 36 inches of clearance between an island and refrigerator for ease of movement and full appliance door opening.
Consider the following tips:
- First, measure your refrigerator's depth. French door models may need more space, potentially reducing kitchen island width.
- Aim to keep the combined island and walkway space under 120 inches to maintain kitchen design balance.
The island's purpose is also important. If it includes a sink or disposal unit, there must be enough space for simultaneous use of the island and refrigerator. This requires thoughtful planning of the island's size and feature placement.
Custom cabinetry can optimize limited space for a better fit between the island and refrigerator. Consulting a kitchen designer can enhance both the look and functionality of the area.
Applying these tips can improve your kitchen's practicality and enjoyment.




