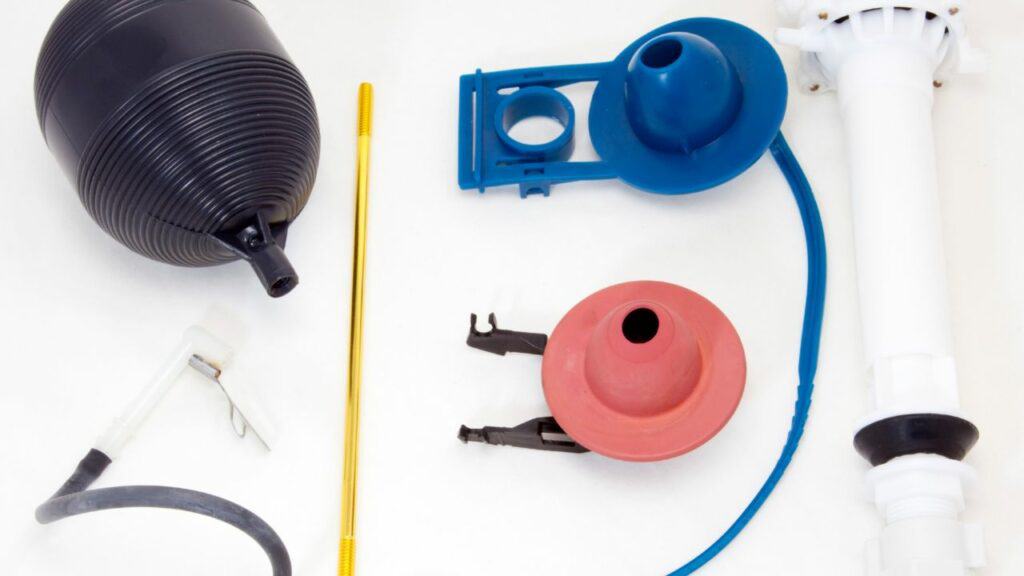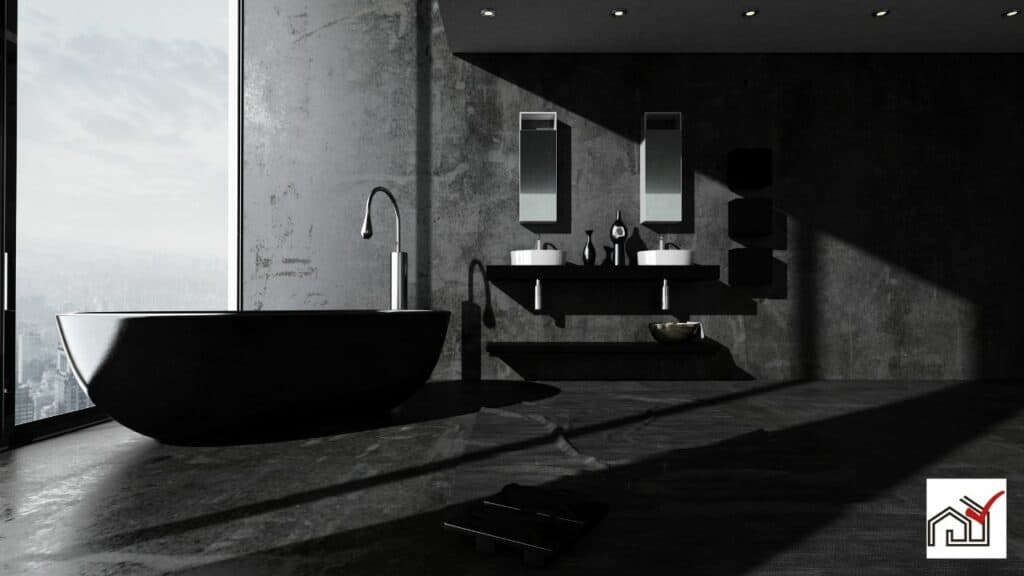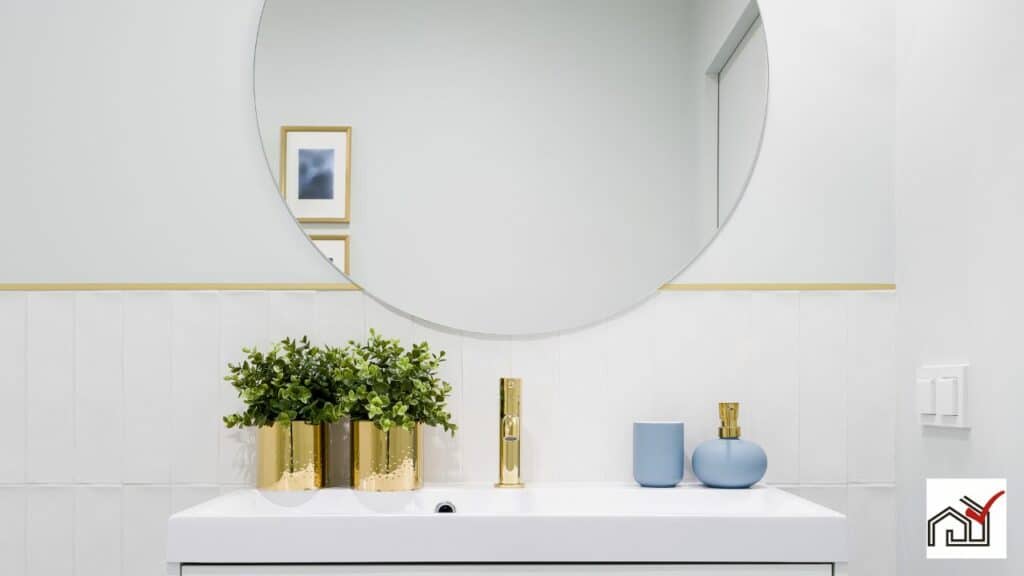When planning a bathroom, it's important to allow enough space between the vanity and shower. A minimum gap of 2 to 4 inches is recommended. This space helps to comply with building regulations, supports comfortable use, allows for easy cleaning, and reduces moisture damage.
The exact distance may vary based on your bathroom's size and layout.
Understanding Bathroom Layouts
Understanding bathroom layouts involves considering the space between key fixtures like the vanity and shower. This spacing is important for the bathroom's functionality, safety, and longevity. It helps prevent water damage to the vanity from splashes, reduces the risk of mold and mildew, and makes cleaning easier. The right distance also improves the bathroom's appearance and allows for better ventilation.
Interior designers and contractors must think about the bathroom's size, vanity and shower designs, building codes, accessibility, and personal preferences when deciding on this space. A minimum gap of 2-4 inches is generally recommended to keep the vanity dry, provide access to shower controls, and maintain a balanced look. Consulting with an experienced interior designer can help achieve an effective and attractive layout.
Vanity and Shower Placement
Proper placement of the vanity and shower is essential for a functional and attractive bathroom. It's important to leave enough space between them to prevent water damage and mold growth by allowing good airflow. This spacing also makes cleaning easier and extends the lifespan of bathroom materials.
When designing a bathroom, the size and layout must be considered to ensure the space feels open and allows for easy movement. The shower door should open without hitting the vanity, and there should be enough clearance for people to move around comfortably.
The position of the vanity and shower also affects the bathroom's visual appeal and can make the space seem larger. Adequate ventilation in the shower area is crucial to avoid excessive moisture and maintain a healthy environment.
Minimum Spacing Requirements
In bathroom design, at least 18 inches of space should separate the vanity and shower. This distance is important for safety and function, helping to prevent water damage to the vanity and reducing the risk of mold and mildew, which can grow in damp conditions.
Sufficient spacing also makes cleaning easier, allows for better air circulation in the shower area, and helps avoid accidents by providing room to move around safely.
Maximizing Bathroom Safety
Maintaining at least 18 inches of space between the vanity and shower is essential for bathroom safety and maintenance. This spacing prevents water damage to the vanity and helps preserve the condition of the bathroom structure and finishes. It also helps prevent mold and mildew by allowing air to circulate and surfaces to dry, which is important for people with allergies or respiratory problems.
Adequate space between bathroom fixtures is necessary to ensure safe movement and reduce the risk of slipping and falling, which is especially important for children, the elderly, or those with mobility issues.
Proper spacing also enhances the bathroom's appearance, making it look larger and more welcoming, an advantage in smaller bathrooms. Additionally, enough room around the shower area allows for the proper operation of doors and sufficient ventilation to prevent excess moisture, creating a safer and more comfortable bathroom environment.
Navigating Building Codes
Understanding building codes is important for ensuring that the space between a bathroom vanity and shower complies with regulations and is safe. These codes help ensure accessibility and functionality in bathroom designs.
When planning a renovation or new construction, it's important to consider these codes to prevent costly errors and create a usable space for everyone.
Building codes, which can vary by location, typically specify details such as the minimum floor space in front of a vanity or shower, door clearance, and fixture placement to prevent tight or unsafe conditions. For example, a certain distance might be required between the front edge of a vanity and any opposite wall or fixture to allow safe movement in the bathroom.
Following building codes does not mean compromising on style. These rules provide a safety and accessibility framework, but there is room for customizing a space that is both practical and attractive. Traffic space recommendations between vanities often match building code requirements, providing a useful planning benchmark.
For effective navigation of building codes, it's recommended to seek advice from a professional designer or contractor. These professionals are knowledgeable about local regulations and can guide you in meeting code specifications while achieving the bathroom design you want. Consulting with them can ensure that your vanity and shower are placed legally, safely, and functionally.
Design Tips for Small Bathrooms
In small bathroom design, placing vanities and showers correctly is key to both function and style. Keeping these fixtures the right distance apart prevents water damage and mold. A separation of 2-4 inches between the vanity and shower glass is enough for maintenance, prevents water splashes, and allows access to shower controls, while also looking good.
To keep water from leaking between the vanity and shower glass, waterproof caulk or sealant is necessary, and a splash guard can offer extra protection. Waterproofing during construction and regular checks are important for maintaining the seal.
For vanities, leave at least 30 inches of space for easy use. In very small bathrooms, offsetting sinks can save space. The sink should be placed to maximize use, easy access, and counter space. A designer can provide specific advice based on the bathroom's layout.
Considerations for Large Bathrooms
When designing a large bathroom, ensure there is at least 18-24 inches of clearance between the vanity and shower for easy access and to meet building codes. This space is necessary for safety and movement within the room. Large bathrooms allow for more creativity in the design, including bigger vanities, double sinks, and large showers, while still providing enough room for movement.
The size may also accommodate a freestanding tub or makeup area, adding to the bathroom's functionality. Always check with local regulations or a professional to ensure compliance with building and accessibility codes, which may include wider doorways and safety features like non-slip floors and grab bars.
Personal style is important in the design of a large bathroom, providing a chance to express individual taste, from minimalist to ornate. The goal is to combine personal preference with practical space planning for a well-designed bathroom.
Finalizing Your Bathroom Plan
When finalizing your bathroom design, it's important to ensure adequate space between the vanity and shower. The minimum recommended distance is 18 to 24 inches. This spacing helps prevent water from the shower reaching the vanity and allows for easy access to the shower.
A gap smaller than the minimum can lead to cleaning difficulties and moisture damage to the vanity. It can also impede the opening of the shower door. To protect the vanity, use water-resistant materials and sealants and position the showerhead to direct water away from the vanity area.





