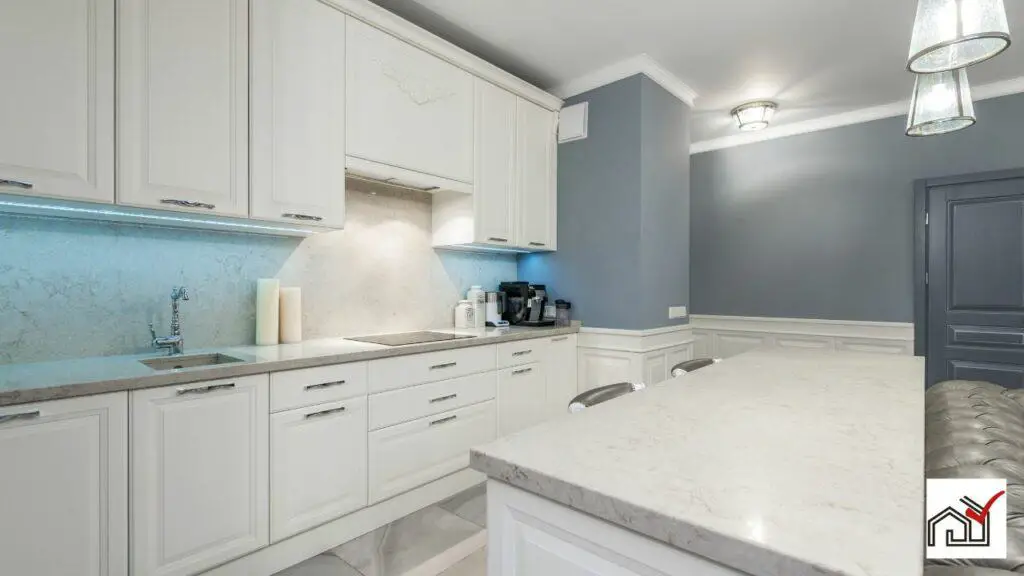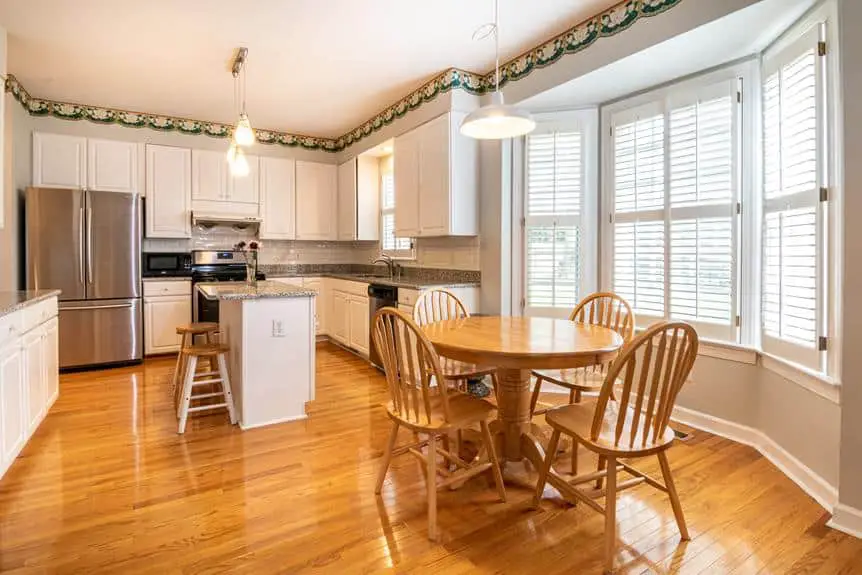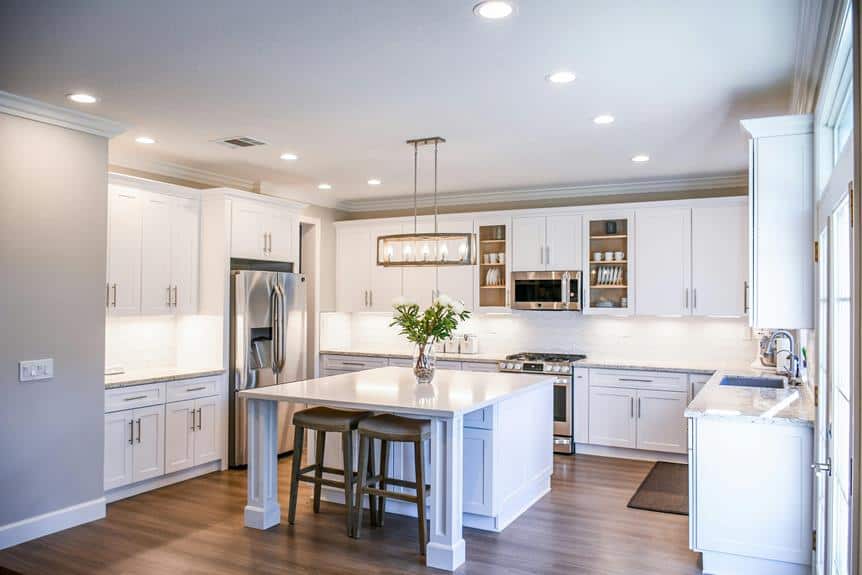A standard breakfast bar overhang is 12 inches to provide knee space and seating access.
For more comfort, an overhang of 15 to 18 inches is recommended for extra legroom.
Longer overhangs may require support brackets for stability.
Custom designs should adhere to safety standards.
Understanding Breakfast Bar Ergonomics
The ergonomics of a breakfast bar are crucial for user comfort and functionality. An overhang should typically range from 12 to 18 inches to provide adequate legroom without compromising comfort. Overhangs shorter than 12 inches may not offer enough space for the knees and legs of adults.
A standard breakfast bar height is about 42 inches, which matches well with bar stools with a seat height of around 30 inches, creating a comfortable space between the stool and bar surface for ease of seating and movement.
The overhang also serves as a dining area, offering space for dishes and food. Despite this, it's important to ensure that the overhang does not weaken the countertop's stability. For example, a 3cm thick quartz countertop typically supports a 14-16 inch overhang without additional support, as per many manufacturers' warranties.
Standard Overhang Measurements
The standard overhang for a breakfast bar is typically 12 to 18 inches, providing a balance of comfort and support. A 12-inch overhang offers adequate knee space for casual use, while 18 inches allows for more room and is suitable for larger stools.
Countertop material affects the maximum overhang before additional support is needed. For instance, granite or quartz may need extra support, like corbels or brackets, for overhangs beyond 10 inches to prevent structural issues.
Adhering to these overhang measurements is crucial to avoid damage to the countertop, such as cracking or collapse. In standard kitchen planning, it's important to consider the overhang size and support to ensure both the functionality and safety of the breakfast bar.
Structural supports may be added to accommodate larger overhangs if necessary.
Factors Affecting Overhang Dimensions
Factors that affect overhang dimensions are critical for both the appearance and stability of a breakfast bar. The choice of overhang size must consider the countertop material and its structural limits. For instance, a 3cm thick quartz countertop typically supports up to 14-16 inches of overhang without additional support. Exceeding this may lead to damage without proper reinforcement.
For larger overhangs, support structures like corbels, columns, or legs are necessary. Flat steel supports are an option that offer strength while remaining less visible under the countertop.
The overhang must also provide sufficient space for seating and the placement of dishes and food, enhancing comfort and functionality, particularly in family environments. A foot rail can add comfort and protect cabinetry.
Be aware that some product recommendations for your breakfast bar might be influenced by affiliate marketing. Transparency regarding any commissions is important to ensure trust in the recommendations provided.
Seating and Legroom Considerations
When choosing the overhang for a breakfast bar, consider the legroom needed for comfort, accessibility, and safety. An insufficient overhang can cause discomfort, while one that is too large may require additional support to avoid structural problems.
A 12-inch overhang is the minimum recommended for adequate legroom. For more comfort, consider an overhang of 15 to 18 inches to accommodate individuals of different heights without their knees hitting the cabinets or island structure.
Supports are needed for overhangs exceeding 12 inches or one-third of the countertop depth. Brackets or steel supports can be used for stability and to prevent sagging or damage.
The kitchen island's location affects the overhang length. Proper positioning allows for a larger overhang while maintaining necessary walking space for kitchen traffic flow. Comply with local building codes that set safety clearance standards.
Adding a foot rail to the breakfast bar can increase comfort and protect cabinets from scuffs and wear, especially in homes with children.
Importance of Support Structures
Support structures are crucial when designing a breakfast bar overhang. They prevent countertop damage and ensure safety. A well-supported overhang is essential for the kitchen island's functionality and durability. Insufficient support can lead to cracking or collapse of heavy countertops, posing injury risks.
As overhangs exceed 10 inches, additional supports such as corbels, brackets, or legs are necessary. These enhance the breakfast bar's strength and can add to the design. Fabrication experts provide maximum overhang guidelines that should be followed to maintain stability.
Contemporary options like flat steel supports offer strong, hidden reinforcement. A foot rail can add comfort for seated users and protect cabinetry. With children, a larger overhang improves access but emphasizes the need for robust support for safety.
Customizing Your Breakfast Bar Overhang
When customizing your breakfast bar overhang, consider both appearance and function. The standard overhang is about 12 inches for comfortable seating. For more seating and social interaction, a larger overhang may be necessary, but will require additional support to prevent damage.
Countertop material affects how much overhang is possible without extra support; usually, six inches is the maximum without support. For specific materials, consult a professional for support spacing recommendations.
Adjust the island's placement for adequate overhang and walkway space. Install a foot rail if needed to protect from scuffs and enhance comfort for children.
Balance aesthetics with functionality to create an effective breakfast bar overhang.
Installation Tips and Best Practices
Proper installation of a breakfast bar overhang is essential for function and appearance, and must follow industry standards for support and spacing. The overhang should balance comfort, functionality, and structural integrity. A six-inch overhang typically does not require additional support, but materials like quartz may allow for up to fourteen inches before needing reinforcement.
For a sturdy overhang, consider the material's weight and span. Use flat steel supports for standard surfaces, as they offer strength and can be hidden. Experts can guide on the maximum overhang without supports.
For larger overhangs, use supports such as corbels or counterbalance plates to avoid sagging or cracking. Adjusting the island's position can also provide extra space for seating.
Installing a foot rail can prevent damage from feet and add comfort. It is both a functional and aesthetic addition.




