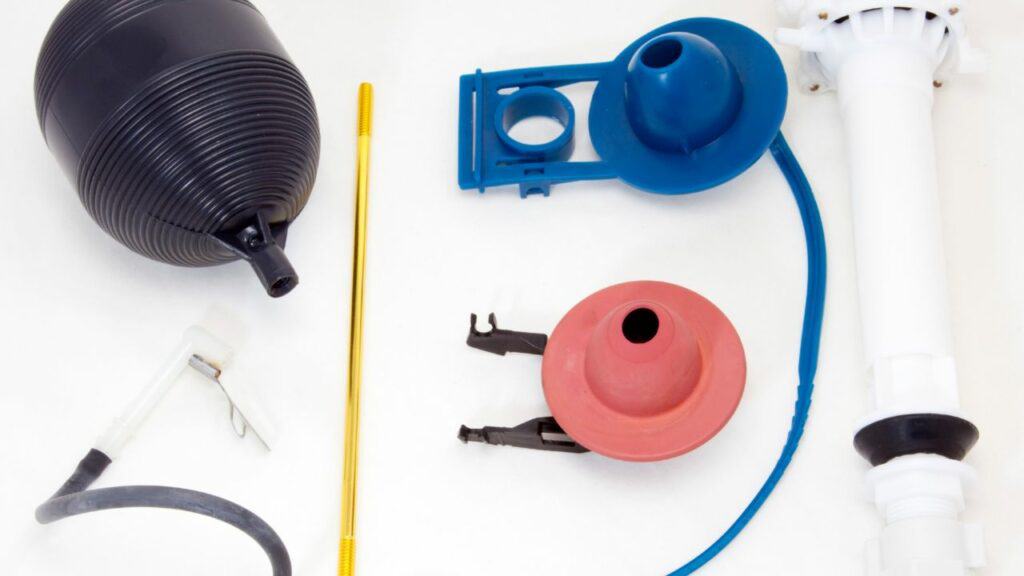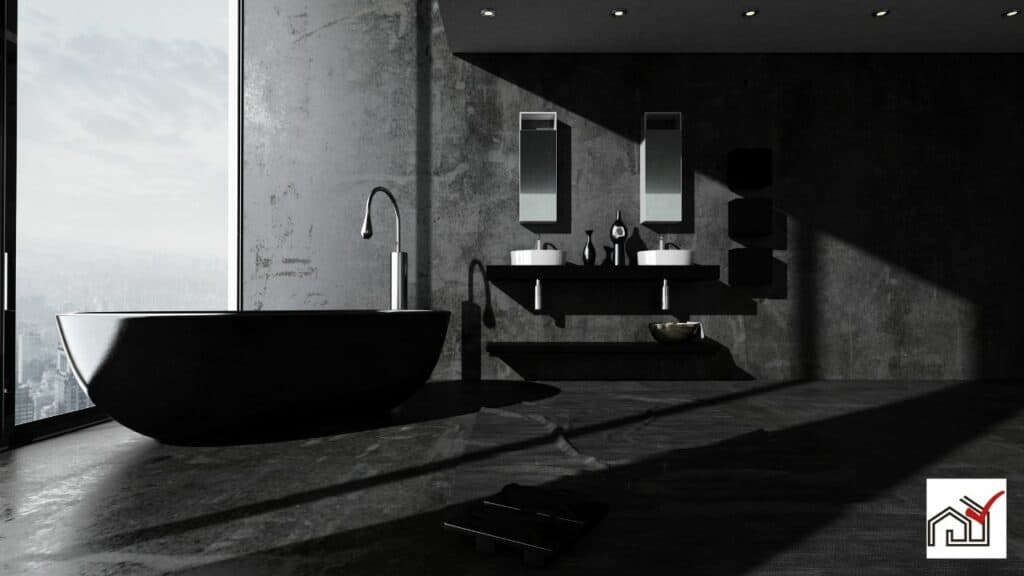Standard shower doors are usually 72 inches high to suit most individuals and prevent water from splashing out. For steam showers or custom designs, taller doors may be needed to keep in heat and steam or meet specific aesthetic requirements. Building codes set certain height limits for safety and accessibility.
It's important to have shower doors professionally installed, especially heavy glass ones, to ensure they are securely supported. Choosing the right height for a shower door ensures it functions well and looks good in the bathroom.
Standard Shower Door Heights
Standard shower door heights range from 72 to 79 inches. The most common height is 72 inches, accommodating various user heights and bathroom designs. Frameless shower doors are usually taller to create a spacious feel, while sliding doors are often at least 79 inches tall to allow for their mechanism and user headroom.
When choosing a shower door height, consider the door type and ensure there is at least one foot of clearance between the shower door top and the ceiling for proper ventilation and to meet building regulations.
Shower Door Design Variations
Homeowners have several shower door design options to choose from, each affecting the door's ideal height based on their bathroom layout and function. The common height for a shower door is around 72 inches, but this can change with the type of shower door and enclosure chosen. Swinging shower doors might need more space above for proper opening, which could influence the door height for ease of use.
Sliding shower doors are practical for small bathrooms and typically use standard heights as they don't require extra space for opening. For a luxurious look or to fit taller individuals, higher doors may be preferred, making the bathroom appear taller.
For steam rooms designed to keep heat and steam inside, glass shower doors that reach the ceiling are often used. If the shower is under a sloped ceiling, like in an attic, custom-sized shorter doors may be necessary.
Frameless shower doors, which provide a modern appearance, can be made to any height. Their height depends on the heavy glass's support needs and the homeowner's desired look. However, bathroom design and personal taste significantly influence door height, and adherence to local building codes is essential.
Building Code Requirements
Following building code requirements is essential for setting the correct height for shower doors to ensure safety and compliance with the law. These codes help keep shower spaces safe and accessible, and they specify that there must be a minimum clear access width of 22 inches for entry and exit from the shower, important for safety in emergencies where outward-opening doors are beneficial.
The bathroom ceiling height must also accommodate fixtures, with a minimum height of 80 inches for bathrooms, compared to 84 inches for other living areas. This height allows for most users to have enough headroom and supports the installation of different shower types.
For showers with a shower head, the door and enclosure must have a minimum height of 80 inches above a 30×30-inch area to prevent water from splashing out, which could create a slip hazard outside the shower.
Homeowners and contractors should check local building codes as they can differ by location. These regulations provide a standard for the industry, balancing design with the functional and safety requirements of a well-built shower space.
Functional Considerations
The optimal height for a shower door should ensure functionality and accommodate the user's needs and the bathroom's design. The typical standard height is around 72 inches, although this may vary based on the bathroom's specific requirements. The door should be tall enough to prevent water from splashing out, especially for the tallest user.
The shower head's height is important when determining the shower door's height. The door should be several inches taller than the shower head to prevent water from escaping. It's also important to consider the shower drain's position to ensure proper water flow and drainage, avoiding water pooling at the shower entrance.
The height of the shower curb, often adding 6 inches to the base, should be factored in to help keep water inside the enclosure. Decorative and design features such as door trim, cabinets, and grout lines may also affect the height decision to ensure the door fits well with the bathroom's overall aesthetics.
Consulting with a glass professional is recommended to find the right balance between functionality and design for a practical and visually appealing shower door.
Aesthetic Implications
The height of shower doors is determined by both function and design.
Standard shower doors are typically 72 inches high, but this may vary based on individual preference and bathroom layout.
Tall glass doors can make a bathroom appear more spacious and elegant, but they may not suit smaller spaces or could clash with existing design elements. These doors enhance sightlines and can make the room look longer, contributing to a unified design.
Shorter shower doors might be chosen for stylistic reasons or to fit into bathrooms with low ceilings or unique shapes. It's important to ensure they do not make the space feel cramped.
The height of shower doors should align with the desired aesthetic of the bathroom. Consulting a glass professional is advisable to find a balance between safety, function, and design.
Installation and Support Factors
When installing a shower door, it's important to consider the wall support and the weight of the glass to ensure safety. If the wall cannot support the weight, a shorter door may be necessary. Shower doors typically range from 72 to 78 inches in height, fitting most bathroom ceilings and covering the shower area adequately.
The glass weight is crucial for determining the shower door height. Heavy glass requires stronger support from wall studs. Before installation, assess the wall's structural integrity to decide if additional reinforcement is needed for a taller door.
Local building codes also dictate installation standards, including door height, to prevent water leakage and ensure safety. The door should be installed a few inches above the shower wall as per these regulations.





