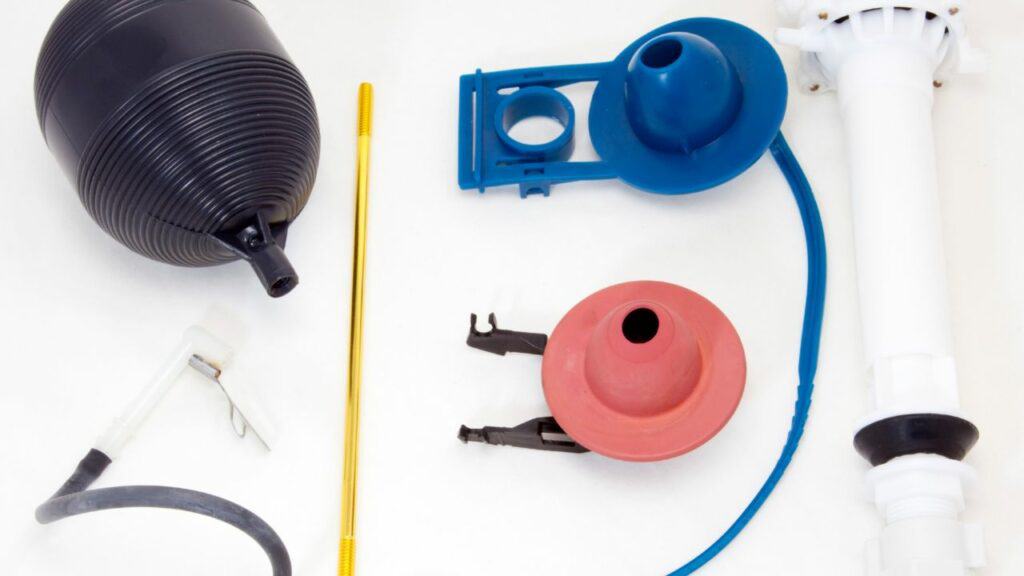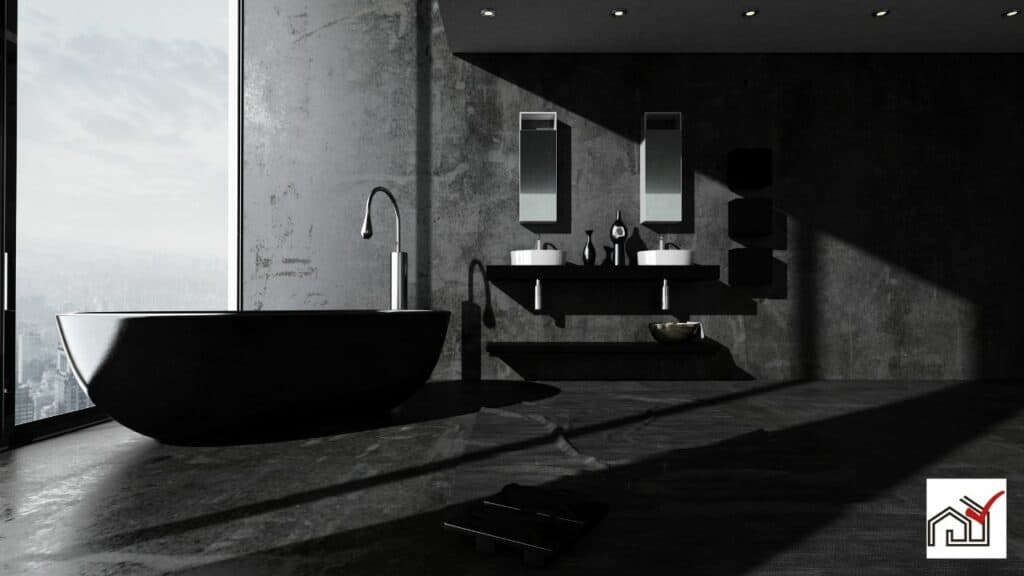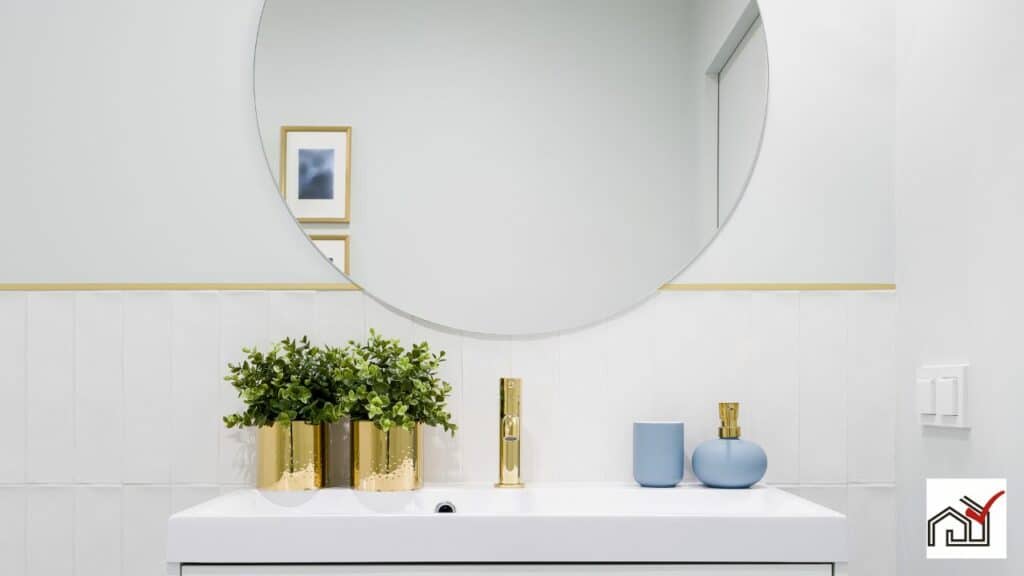The height of a shower base should be at least two inches above the drain. This is a general guideline in the United States, but it may vary with floor slope and local codes.
Ensuring the correct height is crucial for effective water drainage and leak prevention. It's important to follow building codes and consider accessibility for all users.
Proper installation of the shower base is key to maintaining the bathroom's integrity and providing a safe shower space. Compliance with regulations and careful planning are necessary when setting the shower base height.
Understanding Shower Base Height
The shower base height, also known as the curb or threshold, is essential for keeping water within the shower and off the bathroom floor. Standard curb height starts at 2 inches above the shower floor, providing a barrier that's easy to step over.
Curb height can vary depending on the shower's design and need for accessibility. A lower curb may be used if the shower floor slopes adequately toward the drain, benefiting those with mobility issues. Larger showers may require higher curbs to contain water effectively. Local building codes dictate the required dimensions for safety and functionality.
Before installing a shower, it's important to consult with a local inspector to ensure compliance with building codes, including minimum curb height. This is especially critical for accessibility in public buildings or accessible homes.
There are different styles of shower thresholds, such as beveled or traditional, and heights range from 1/2 inch to 2 inches. The choice of materials and design aesthetic will affect the threshold height, aiming to balance function, safety, and appearance.
Standard Shower Base Measurements
Standard shower bases must have a minimum curb height of 2 inches to ensure efficient water drainage and to prevent leaks. U.S. building codes mandate this minimum, but the actual curb can be lower if the shower floor slopes properly towards the drain.
The shower threshold should not be more than a quarter inch higher than the surrounding tile. The flooring type can influence the threshold height and the appearance and function of the shower base.
Curbless showers, which remove the curb for accessibility and a modern look, require careful planning to keep water contained. Adherence to local building codes is crucial for curbless designs.
The choice between a beveled or traditional threshold affects the shower base measurements and depends on the needs of a commercial project. Consulting with a local inspector before construction is recommended to check the minimum curb height and compliance with building codes.
Importance of Proper Drainage
Proper installation of a shower base is crucial for effective water drainage and to prevent bathroom flooding. The height of the shower base, usually set by the curb, is key for keeping water inside the shower and guiding it to the drain. Good drainage helps protect the bathroom structure from water damage and leakage.
A waterproof membrane under the shower base is also important to prevent water from reaching the bathroom floor. This membrane, along with the shower curb, ensures that any water that may go over the curb is still directed to the drain.
Complying with building codes is necessary for proper drainage. These codes set minimum requirements for shower curb height to avoid moisture problems that can cause expensive repairs and health risks like mold. It's advisable to check with a local inspector to make sure the shower meets the required standards.
Shower Base Height and Safety
Shower base height is critical for safety, focusing on reducing trips and falls while containing water effectively. The curb height is essential in this balance; it should be high enough to stop water from leaking onto the bathroom floor, which can cause slips, but not so high that it becomes a tripping obstacle.
Building codes typically recommend a minimum curb height of two inches above the shower floor, which is sufficient for water containment and comfortable to step over. The curb's top should be flat and wide to provide stability when stepping into or out of the shower.
The shower floor's slope also influences safety by directing water to the drain and allowing for a lower curb height, reducing trip hazards without compromising water containment.
Accessibility needs may require different thresholds, such as in barrier-free or roll-in showers for wheelchair users, where the threshold might be level with the floor or slightly raised. In such designs, alternative methods like collapsible water dams are used to prevent water spillage while ensuring safe access.
Customizing Shower Base Height
Choosing the right shower base height is crucial for both function and style. It must work well within your bathroom layout and also meet safety and practical requirements.
Standard practice is to set the shower base at least 2 inches above the drain to allow for proper water drainage and prevent leaks. For standalone showers, a higher curb may be used to prevent water from spilling out. This curb can be made from treated lumber strips covered with a moisture barrier for longevity and to protect against water damage.
If a curbless shower is preferred for a more modern look or to accommodate barrier-free access, careful planning is necessary. The bathroom floor must slope towards the drain to contain water without a raised curb. Installing a sufficient moisture barrier underneath is also essential to handle any potential spills.
Local building codes often have rules for curb and threshold heights, so professional advice is recommended in the planning phase. Thresholds vary in material and design, each with different installation and height requirements.
Building Codes and Regulations
Building codes dictate the minimum height for a shower base in residential construction to ensure safety and proper drainage. In the United States, the minimum curb height is typically 2 inches above the drain, but this may vary by locality. The shower floor must also slope towards the drain at a gradient of one-quarter inch per foot to prevent water pooling and potential slip hazards.
Curbless showers must meet specific local regulations due to their lack of a traditional curb. It is important to consult a local inspector to confirm the required curb height in your area to avoid water leakage and subsequent damage. Building codes are crucial for architects, builders, and homeowners to ensure installations are up to standard.
Installation Tips for Shower Bases
Proper installation of a shower base starts with a sturdy, level subfloor to ensure correct drainage height and slope. An uneven subfloor can cause water to pool, increasing the risk of water damage and mold. It is crucial to check and prepare the subfloor before installing the base.
The support framework for the shower base must use moisture-resistant materials. Waterproofing with PVC sheeting is necessary to prevent water seepage that could damage the structure. The shower curb should be at least 2 inches above the drain to keep water inside the shower area.
For extra strength, particularly with tiled showers, using metal lath is recommended. This reinforcement helps distribute weight and prevents cracks, providing a solid base for mortar and tiles, enhancing waterproofing.
Always check local building codes for curb height requirements to ensure compliance and prevent water from escaping the shower stall.





