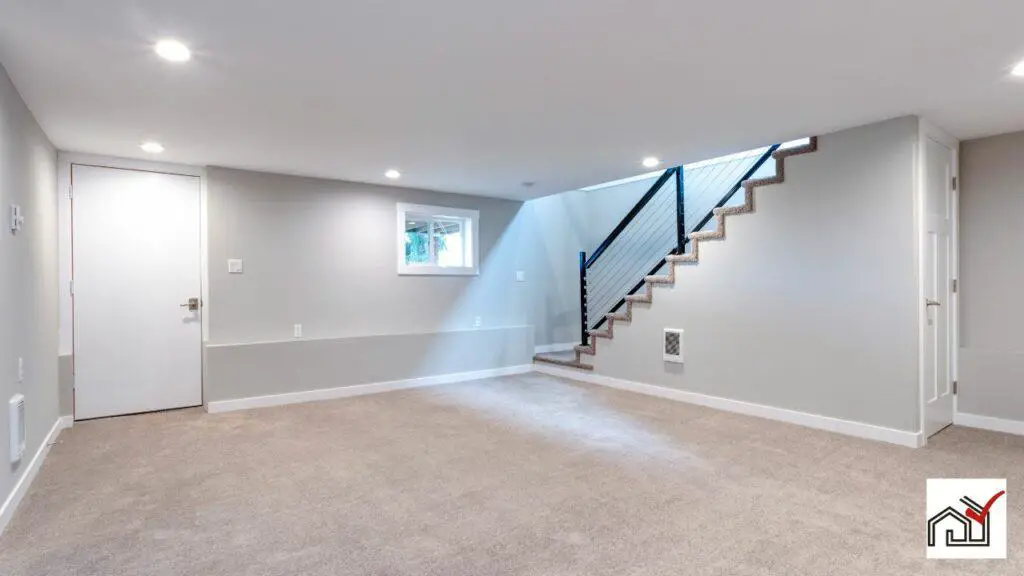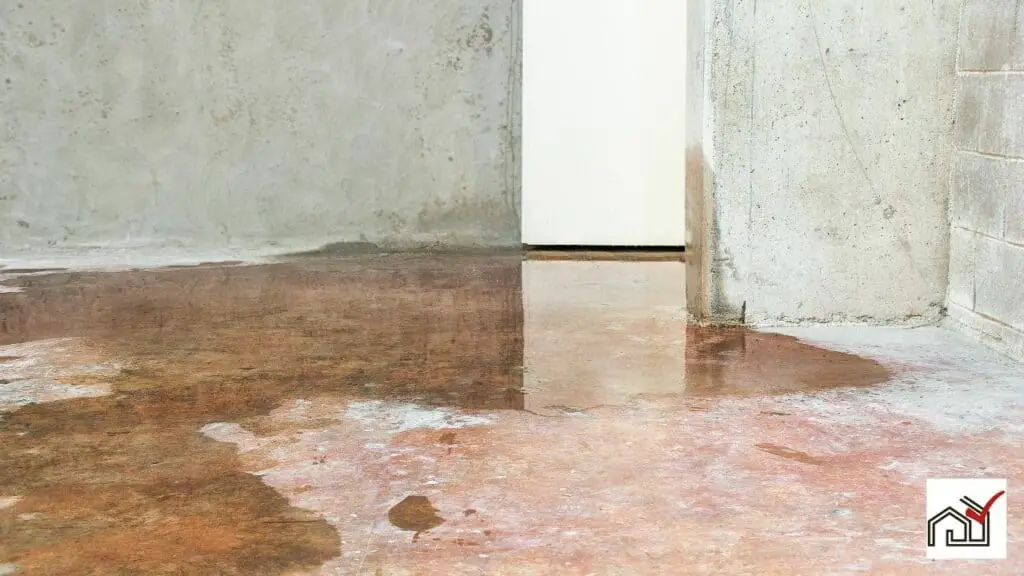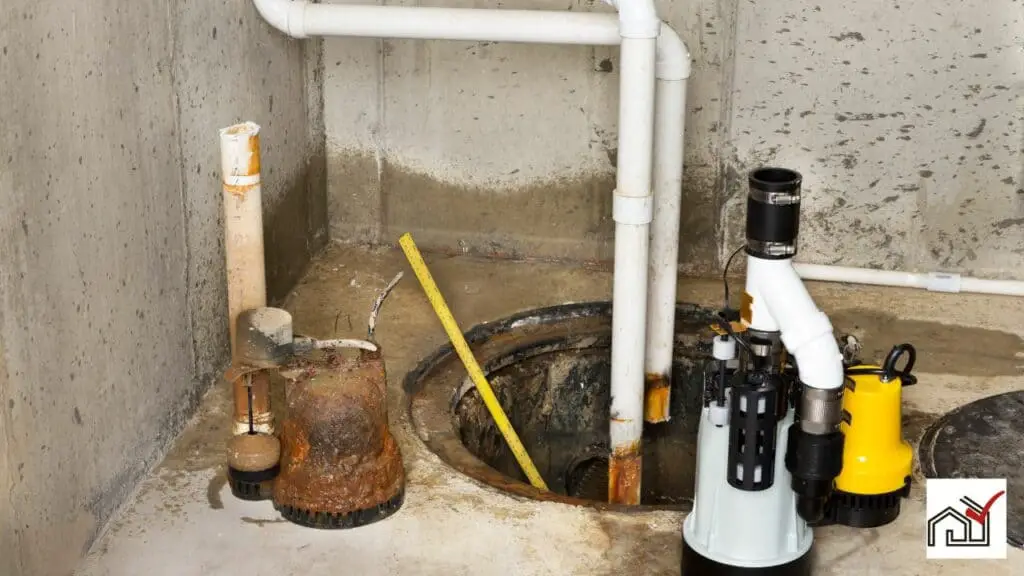The spacing of basement jack posts is important for structural support. These adjustable steel columns need to be placed at a distance that supports the floor joists and the load they carry, as well as the type of steel beam used.
Generally, the posts should be spaced to distribute the weight evenly and prevent stress or damage to the structure. Consulting with a structural engineer is necessary to determine the correct spacing for your specific project.
Understanding Load Distribution
Load distribution is how weight is spread across a structure's elements, which is important for determining the correct placement of basement jack posts. Structural engineers calculate this to ensure a building can handle its own weight and additional stresses from use and environmental factors. This calculation affects the necessary support systems, such as the location and interval of jack posts.
Proper load distribution is key to a building's structural health. Incorrect spacing of jack posts can cause floors to sag or collapse. Conversely, posts that are too close together can lead to unnecessary costs. Finding the right spacing is a balance of safety, function, and cost.
A structural engineer's role is crucial in assessing load distribution, taking into account the steel beam's type, size, and the weight it must hold. This evaluation is especially critical when the building is being modified, as changes to post placement can alter the load distribution significantly.
Calculating Optimal Spacing
Precise calculations are needed to determine the optimal spacing for basement jack posts, considering each building's specific structure. Proper placement of support posts is essential for the stability of the house and the support of the floor joists. These calculations include assessing the type of steel beam, its load-bearing capacity, and the loads it needs to support (both the weight of the structure and any additional weight from contents and occupants). The loads must be evenly distributed to prevent the floor joists from sagging or bending.
The length and span of floor joists also need to be taken into account, as longer joists may require closer support to stay stable and prevent bending. A structural engineer's expertise is crucial for accurate calculations, considering the joists' specific features and the building's design.
Safety and stability should not be compromised when optimizing beam spans and reducing the number of posts. Consulting a structural engineer is important to make informed decisions about post spacing, ensuring the building remains structurally sound and safe for occupants.
Types of Basement Loads
Basement structures must support different types of loads.
Dead loads include the weight of the basement's structural parts such as walls, floors, and built-in fixtures. These loads are constant and can be calculated reliably for the stress they place on support elements. For instance, the weight of a wood beam is a dead load that needs consideration in the support system design.
Live loads are variable and can change. They come from human activity, movable items, and environmental factors like snow. Due to their variability, safety margins are included in structural calculations to accommodate these loads.
During basement work, jack posts may be used for temporary support until permanent structures like Lally columns are installed. These posts must be placed carefully to handle both dead and live loads, ensuring the structure's stability and safety.
Understanding these load types is essential for homeowners and contractors when setting up basement supports to maintain the building's integrity and meet building codes and safety regulations.
Jack Post Installation Tips
When installing a jack post, it is vital to place it correctly to distribute the building's load evenly. The post must be installed according to the specifications from an architect or structural engineer.
Begin by setting the jack post on a solid base to prevent the floor from sagging or cracking. The base could be a concrete pad or a precast pier that extends below the frost line.
Ensure the jack post is straight (plumb) and level when installing. Use a spirit level to check its verticality. The top of the jack post must make firm contact with the beam or floor joist it supports. Use shims if necessary to eliminate any gaps.
Proper jack post installation is crucial for maintaining the structural stability of a home. Accuracy and safety should be the top priorities during the installation process.
Addressing Common Concerns
Proper spacing for basement jack posts is important for maintaining a building's structural integrity. Incorrect spacing can lead to uneven loads and possible structural failure. It is important to ensure that the concrete floor is strong enough to support the loads from the jack posts.
If a jack post needs to be moved or added, professional advice is necessary to evaluate the steel beam, the current and future loads, and the need for additional footings.
It's also important to differentiate between temporary and permanent supports. Jack posts are usually for temporary use, while Lally columns are for permanent structural support. Using the wrong type can cause inadequate support and safety risks.
Homeowners and contractors should consult a structural engineer before reducing the number of posts to ensure safety and structural integrity, despite any preference for fewer posts for aesthetic or space reasons. The expertise of a structural engineer is crucial for safely balancing functionality, space, and safety.





