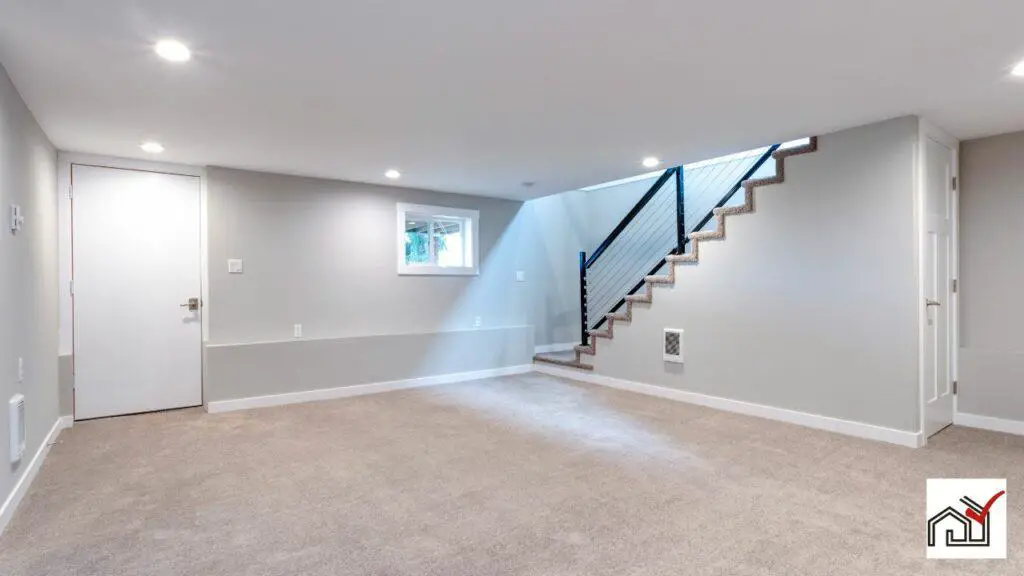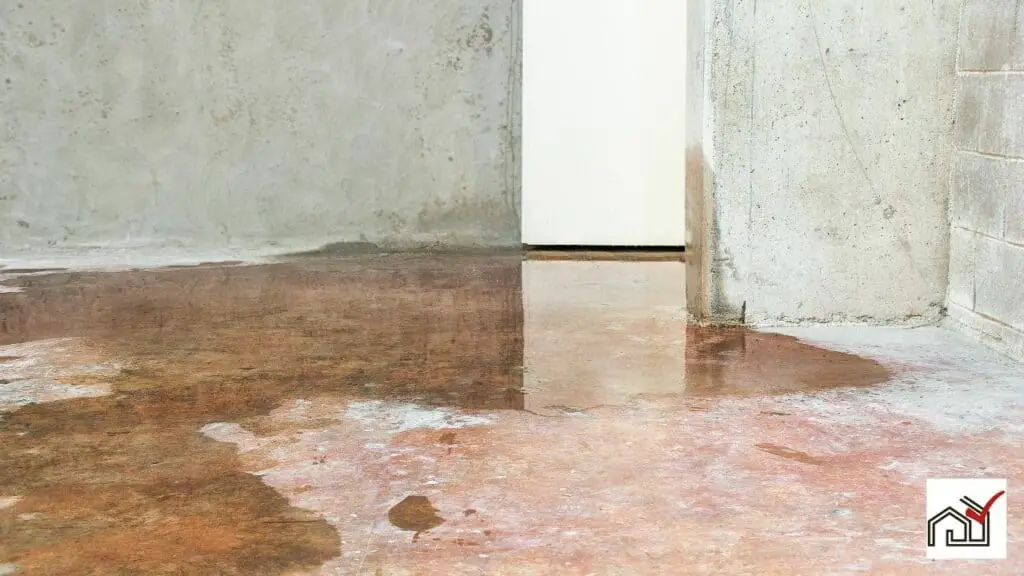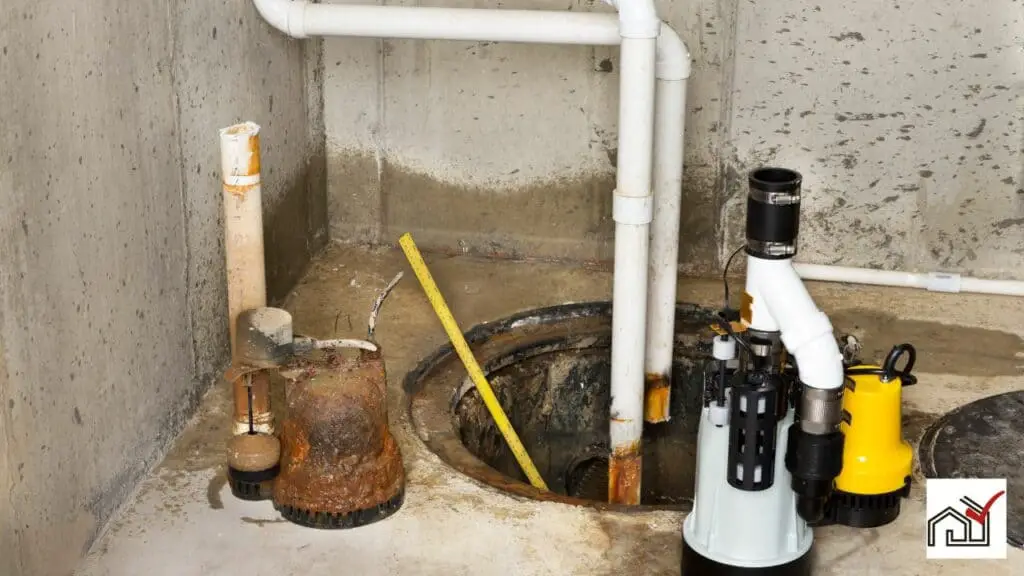When adding a bathroom to a basement, the size depends on its use. A full bathroom with a toilet, sink, and shower or tub should be at least 60 square feet.
A half-bath needs only 30 square feet for a toilet and sink.
Consider plumbing, building codes, and fixture sizes in the design. This ensures the bathroom is comfortable and functional.
Bathroom Dimensions Basics
The size of a basement bathroom depends on its purpose and the available space. A minimum size of 5' x 7' is required for a full bathroom with a tub/shower, vanity, and toilet. A more comfortable size might be around 60 square feet, which allows for easier movement and extra amenities or storage. A half-bath, with just a sink and toilet, can be around 30 square feet.
The National Kitchen and Bath Association (NKBA) and the International Residential Code (IRC) recommend larger dimensions for a luxurious or accessible bathroom. The smallest size for a half-bath is 11 square feet, fitting a toilet and a small sink. A bathroom with a shower must be at least 32 square feet, with additional space recommended for comfort. These sizes comply with building codes and regulations.
Assessing Plumbing Requirements
Assessing the existing plumbing is crucial when planning a new basement bathroom. It helps to match the bathroom's layout with the home's plumbing to avoid expensive and complex alterations. The planning should understand the plumbing needs for a functioning basement bathroom.
The size and type of the bathroom affect the plumbing complexity. A full bathroom with a shower or tub needs more plumbing work than a half-bath with just a toilet and sink. The location of the main drain line is important, and connecting new fixtures to it must be feasible. If the existing plumbing can't support gravity-based drainage, installing a sewage ejector system or up-flushing toilet may be necessary.
Complying with local building codes is essential. These codes set the spacing, venting, and materials for plumbing installations. Consulting with local building authorities or a licensed plumber can ensure compliance.
Efficient space use is also important. Placing fixtures strategically can help use the space well and allow for storage options like linen closets, leading to an organized basement bathroom.
Design Layout Options
Design layout options for a basement bathroom depend on the existing plumbing and the intended use. A full bathroom needs about 60 square feet to accommodate all fixtures comfortably. In contrast, a half-bath or three-quarter bath requires about 30 square feet, emphasizing space efficiency.
Walk-in showers are ideal for small bathrooms as they fit in corners and save space.
The layout must allow for easy movement and consider the door swing, fixture spacing, and user comfort. Fixtures should be arranged to meet local building codes and connect to plumbing efficiently.
Proper design ensures a functional and attractive basement bathroom, regardless of size.
Flooring Considerations
Choosing the right flooring for a basement bathroom is important due to moisture, durability, and design considerations. Basements often have higher humidity and potential water exposure, so moisture-resistant flooring is necessary to avoid damage and mold. Ceramic or porcelain tile is a common choice because it's water-resistant and easy to clean, with a variety of design options.
Durability is also key as the flooring must withstand regular use. Vinyl flooring is moisture-resistant, durable, and can imitate more costly materials like stone or wood.
The flooring should match the bathroom's overall style and be easy to maintain, fitting the intended use of the space.
Lighting and Ventilation
When designing a basement bathroom, it is important to include adequate lighting and ventilation. Basements often lack natural light, so artificial lighting is necessary to create a welcoming atmosphere. Recessed ceiling fixtures are commonly used to provide effective lighting, especially over showers, tubs, and toilets. Side-mounted vertical fixtures near the mirror help with tasks like grooming by reducing shadows.
Installing a dimmer switch can improve the lighting experience by allowing adjustments for different activities and times of day.
Ventilation is critical to prevent moisture buildup, which can lead to mold and mildew. An effective exhaust system or ventilation fan should be installed to maintain air quality and protect the bathroom.
Selecting Fixtures
Choosing the right fixtures is crucial for both the functionality and appearance of your basement bathroom. It's important to consider the amount of space available and the needs of the users. For a shower installation, a minimum of 9 square feet is needed for full functionality. If the bathroom is small, a corner shower unit can be a space-saving solution, allowing room for other fixtures.
Sink options include compact pedestal sinks, suitable for tight spaces, and larger vanities that provide storage with countertops, mirrors, drawers, and cabinets. Vanities are preferable where storage is important and space permits.
For individuals with mobility issues or disabilities, features like grab bars, walk-in showers with seats, or wheelchair-accessible sinks may be necessary.
Professional advice from contractors and design teams can be valuable in choosing fixtures that balance looks with practicality. Their guidance helps in making the most of the available space and creating a bathroom that is both functional and inviting.
Maximizing Storage Space
To maximize storage space in a 31 square meter basement bathroom, a linen closet is useful for organizing towels and toiletries, adding convenience and style. Storage is crucial for orderliness and aesthetics. Using space wisely involves installing built-in shelves, recessed medicine cabinets, and vanities with drawers to provide ample storage without taking up more floor space.
In finishing a basement bathroom, it's important to balance storage needs with design preferences. Modern fixtures with hidden storage or wall-mounted options can help keep the space uncluttered and minimalist.
Selecting the right fixtures and storage solutions is essential for a functional, sophisticated basement bathroom. Storage should be considered at the design stage to ensure the space is effectively utilized, resulting in an efficient and cohesive bathroom.





