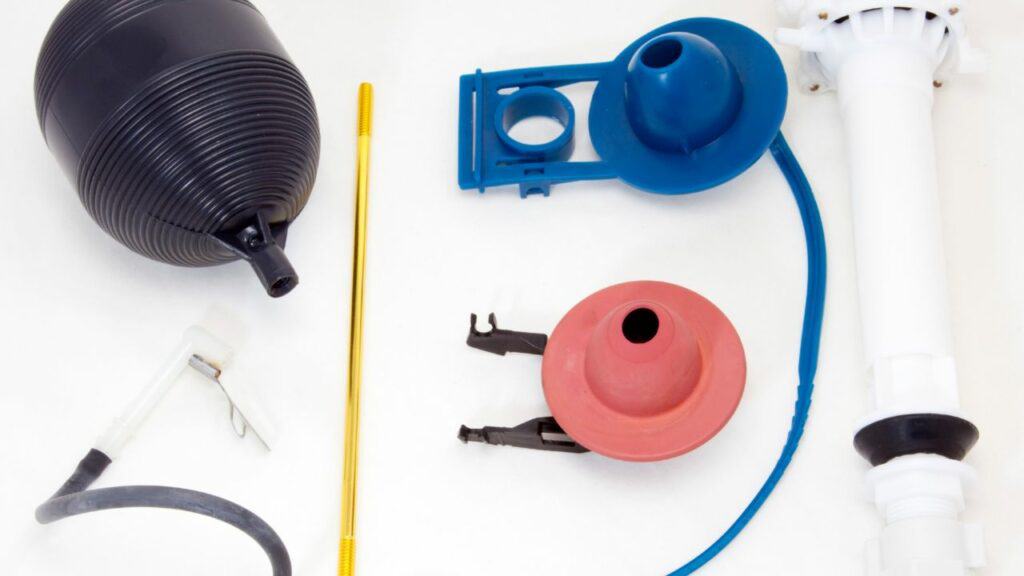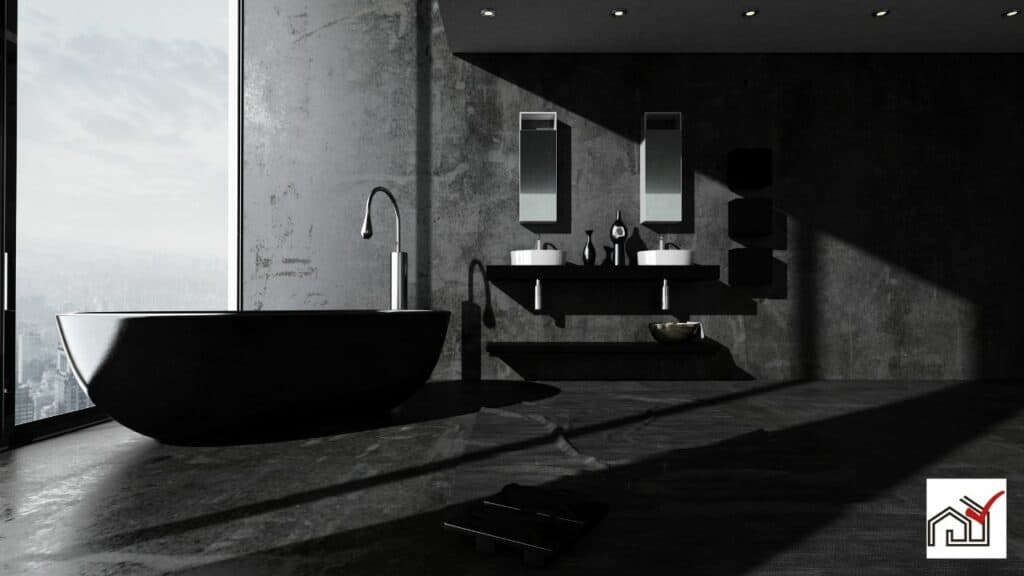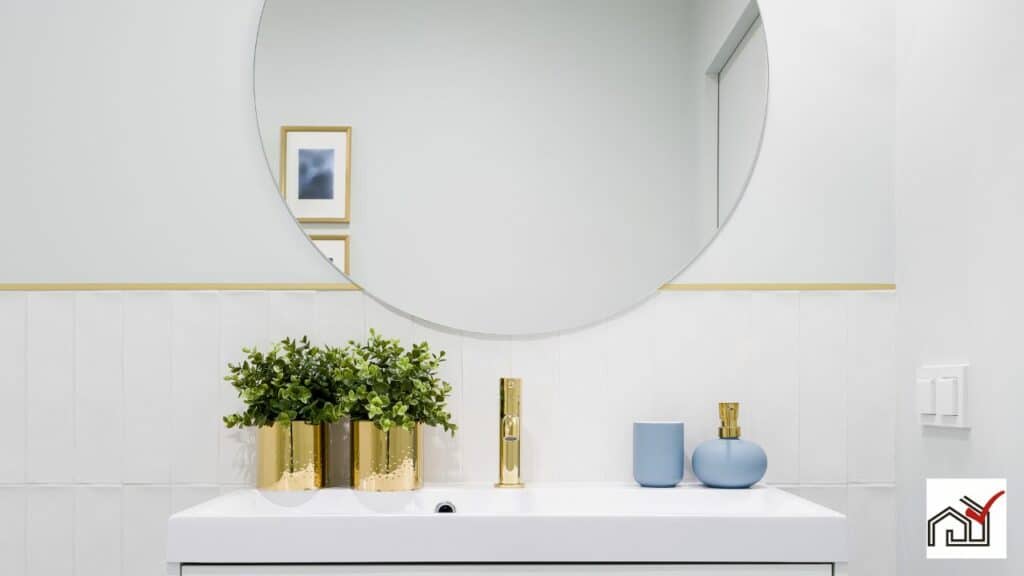A half bathroom, also known as a powder room or guest bath, includes a toilet and sink. Its size can vary but typically ranges from 18 to 32 square feet, with a common minimum size of about 3 by 6 feet. This space allows for the necessary fixtures and accessibility.
The design of half bathrooms aims to make efficient use of space, provide storage, and ensure proper plumbing, ventilation, and privacy within building code requirements.
Understanding Half Bath Dimensions
A half bathroom generally covers 20 to 25 square feet, providing space for a toilet and sink.
The minimum size for accessibility is 60 inches wide by 56 inches deep. The toilet requires a space of 30 by 60 inches for proper clearance.
A sink should have at least 30 by 48 inches of space around it. The door should be at least 32 inches wide to accommodate those with mobility aids.
These dimensions ensure accessibility and efficient use of space in a half bath.
Standard Minimum Size Requirements
A standard half bathroom needs at least 18 square feet to fit a sink and toilet. This size allows for comfortable movement and use.
For accessibility, the recommended size is between 20 to 25 square feet, with at least 60 inches in width and 56 inches in depth. An accessible half bath requires at least 21 inches of clearance in front of the toilet and 16 to 18 inches from the centerline of the toilet to any side walls for proper leg and elbow space.
Choosing the right fixtures, like corner or tankless toilets and pedestal or wall-mounted sinks, can help utilize space efficiently.
For an accessible half bathroom, wider doors and grab bars should be included.
Storage should be optimized by using vertical and corner areas, ensuring functionality without compromising space requirements.
Essential Fixtures and Sizing
In a small half bathroom, typically between 5×5 and 6×8 feet, careful selection of fixtures is essential to use the space efficiently. The toilet should allow for a 30×60 inch area to ensure accessibility, complying with building codes. A sink should have at least 30×48 inches of clearance to prevent a cramped environment. Sinks with storage or pedestal designs can make the room appear larger.
For storage, wall-mounted cabinets, under-sink areas, floating shelves, and corner shelves can effectively use vertical space. Doors should be at least 32 inches wide for better access. Adding grab bars and lever handles near the toilet and sink can enhance the bathroom's usability for everyone.
Proper fixture selection and sizing make a half bath functional and convenient.
Designing for Accessibility
Accessible half bathroom design requires careful planning to meet the needs of individuals with mobility issues. Compliance with guidelines is essential to ensure the space is easy to navigate and use. The minimum area for such bathrooms is typically between 20 to 25 square feet, ensuring enough room for safe and functional use.
Incorporating features like strategically placed grab bars near the toilet and sink is important for support. Lever handles on faucets and doors are also crucial for those with limited hand strength or dexterity, aiding in accessibility.
The bathroom door should be at least 32 inches wide, with 36 inches being preferable to accommodate wheelchair access. A pocket door is a space-efficient option that avoids the obstruction caused by a swinging door.
Storage solutions should be designed to be easily accessible, including wall cabinets, under-sink storage, and floating shelves to keep necessities within reach for all users.
Privacy is also a key consideration, so the bathroom should be designed to be secure and comfortable, maintaining users' independence and dignity.
Innovative Storage Solutions
Innovative storage solutions are crucial for making the most of a small half bathroom, typically 20 to 25 square feet. Efficient space use is key due to the size constraints. Wall cabinets or open shelves above the toilet or next to the sink can effectively use vertical space for storage. It's best to choose shallow units to avoid taking up too much room.
Installing storage under the sink is a smart way to hide essentials and keep them handy. A vanity with built-in cabinets or small drawers can store items like cleaning supplies and extra towels, helping to keep the space tidy. In half bathrooms without a storage closet, a vanity ranging from 24 to 60 inches wide can provide substantial storage tailored to the room's size.
Floating shelves are another space-saving option, offering storage on empty wall areas without using floor space. They can be installed at convenient spots for easy access to toiletries and towels. Corner shelves also make good use of space in a half bathroom by fitting into unused corners without getting in the way.
These storage solutions can be customized to fit the design and functionality of a half bathroom, ensuring even small spaces are both useful and attractive. Innovative storage significantly improves the practicality and comfort of compact half bathrooms.
Plumbing and Ventilation Basics
A half bathroom includes a toilet and sink, but it also requires proper plumbing and ventilation to function and meet building codes. When adding a half bathroom, it's cost-effective to place it near existing plumbing, such as next to a full bathroom, to reduce the need for new pipes and labor.
For plumbing, a toilet needs a space of at least 30 by 60 inches, and a sink requires 30 by 48 inches of clearance. These dimensions ensure user comfort and compliance with building regulations regarding the spacing of fixtures.
Ventilation in a half bathroom is essential to control moisture and odors. Building codes mandate either a window that opens or an exhaust fan that vents outside to prevent mold and mildew.
Electrical outlets in a half bathroom must be on a Ground Fault Circuit Interrupter (GFCI) to protect against electrical shock in damp conditions. Correct installation of outlets, ventilation, and plumbing ensures the bathroom is functional, safe, and adheres to local codes.
Enhancing Sound and Visual Privacy
Sound and visual privacy are important for a half bathroom, especially when it's close to areas such as living or dining rooms. To reduce noise, sound insulation can be added to walls, and plumbing can be wrapped with sound-absorbing materials. This helps keep bathroom sounds from being heard elsewhere in the house.
For visual privacy, the door should not be directly visible from common areas. Using screens or dividers can provide extra privacy if space permits. Rearranging nearby furniture to face away from the bathroom door also helps.
Placing a half bathroom along a hallway is beneficial. It makes it easy for guests to access and allows for more private use. Considering sound and visual privacy when designing a half bathroom ensures a comfortable space for users.
Creative Half Bath Layouts
Half bath layouts maximize limited space to create functional and stylish small bathrooms for guests or as an additional bathroom. The design of a half bath is important for comfort and practicality.
For narrow spaces, linear layouts are efficient, allowing a clear path for entry and movement. It's important to choose fixtures like wall-mounted or pedestal sinks that take up less space, providing more room for storage or decor.
Half baths can be installed in unconventional areas such as under stairways, in attic dormers, or part of a garage, showing their adaptability.
Using vertical storage, like wall cabinets, under-sink areas, and floating shelves, is crucial to keep necessities within reach and maintain an uncluttered floor space.
When planning a half bath, it's essential to position the toilet, sink, and mirror to maximize the utility of the space. Proper arrangement of these fixtures is key to a well-designed half bath.
Thoughtful design enables the transformation of small areas into practical and attractive half baths.





