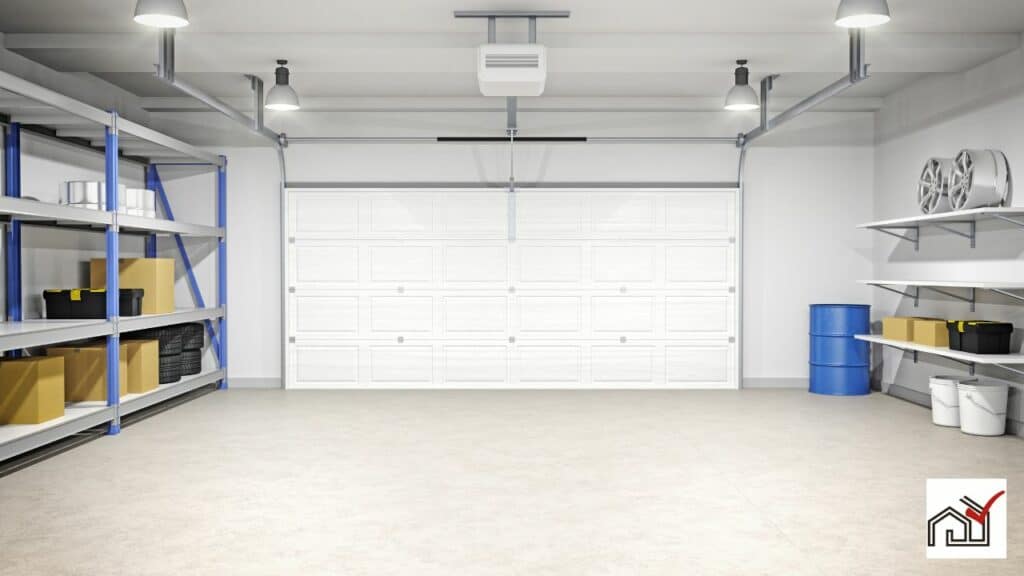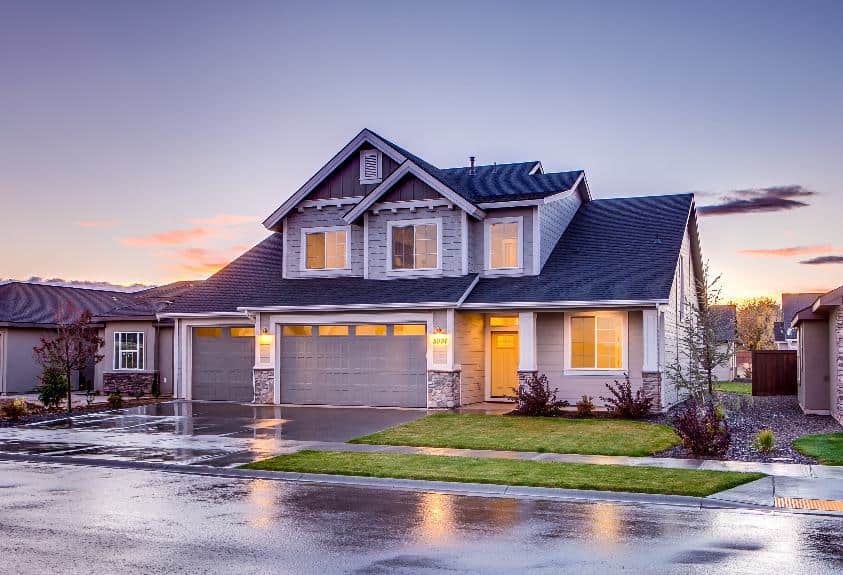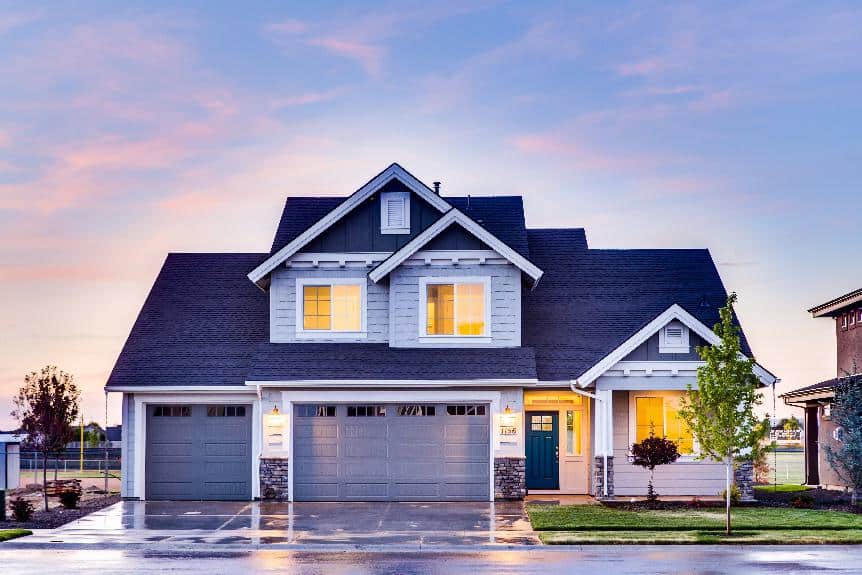Converting a garage into a living room can create additional space in a home. To do this legally and safely, one must first obtain the necessary permits to ensure the project complies with local regulations.
Planning involves designing a layout that makes effective use of the space while considering any structural constraints. Proper insulation is essential for comfort, and choosing durable, attractive flooring is important. A certified electrician should install lighting and electrical systems to meet safety standards.
Finally, furnishing the room will make it welcoming. Detailed planning and careful execution are key to successfully turning a garage into a usable living area.
Assessing Legal Requirements
Before starting a garage-to-living-room conversion, it is essential to secure the required permits. This typically involves submitting a floor plan to the local zoning department for approval. Understanding the local building codes is crucial as they are in place to ensure safety, protect neighborhood aesthetics, and uphold infrastructure integrity.
The conversion represents a significant change to the home's structure and must comply with local regulations, such as fire safety, insulation, ventilation, and egress. Whether a garage can be legally converted depends on these comprehensive building codes.
The zoning department will also review the project for compliance with local zoning ordinances, which govern property use and may affect the feasibility of a garage conversion. In some areas, replacing a garage with a living space can be problematic if it reduces available parking and cannot be offset by other off-street parking solutions. It's important to check with the authorities to avoid legal issues.
Permit costs for garage conversions typically range from $1,000 to $1,500 and should be included in the project budget. Hiring a professional architect can help ensure that the project meets all legal requirements and avoids delays or complications. Careful planning and compliance with local laws are necessary for a successful conversion of a garage into a living room.
Designing Your Layout
After addressing legal requirements, the first step in transforming your garage into a living room is to create a detailed floor plan. This plan is essential for determining the layout and functionality of the new space. Ensure the plan integrates well with the rest of the home, especially if replacing the garage door with a wall and windows, which will change the exterior look.
Insulation is necessary for comfort and energy efficiency, and should be installed in walls, the ceiling, and possibly the floor, especially if aligning it with the main house's level for better continuity. Add windows to bring in natural light, with their size and placement based on the garage's orientation and lighting needs.
Consider storage and parking solutions, as the conversion will affect these aspects of your home. Finally, the conversion should not only look good but also be practical for everyday use and potentially add to the home's resale value. Careful design planning can help meet immediate and long-term goals.
Insulating for Comfort
Insulating a garage for conversion into a living space is essential for comfort and energy efficiency, as garages are not originally designed for daily occupancy. Upgrading insulation is crucial to maintain a consistent temperature and good acoustics.
For walls, fiberglass roll or sprayed foam insulation are effective in preventing heat transfer and ensuring a stable indoor climate. If you're renovating a garage, you may need to update the HVAC system to manage the additional space and keep the temperature steady.
Insulating or replacing the garage door is important for reducing heat loss and noise. If natural light is insufficient, installing windows or skylights can improve the ambiance and provide ventilation.
Consider raising the garage floors to match the main house level for a smooth transition and to install extra insulation below to protect against cold and moisture.
With proper insulation, converting a garage into a living room creates a comfortable, year-round space, enhancing both your home and property value.
Flooring Considerations
When choosing flooring for a garage conversion, it's important to consider durability, comfort, and how it will look alongside the rest of the house. The flooring is a key element in the transformation, impacting both style and budget.
Epoxy concrete paint is a sturdy and low-maintenance option, while adding a wooden subfloor with carpet can provide insulation and a cozy feel.
If the existing concrete floor isn't suitable for a living space, new flooring should be installed to match the home's interior. This might mean raising the floor level to align with other rooms, which could affect ceiling height and overall room comfort.
For those doing a DIY garage conversion, planning is critical, especially for flooring. Tile, vinyl, laminate, or wood are common choices, each offering different benefits in terms of upkeep, longevity, and appearance.
Lighting and Electrical Work
When converting a garage to a living room, it's necessary to evaluate and potentially upgrade the electrical system to handle the extra lights, electronics, and appliances. Adequate electrical outlets and proper lighting placement are important for furniture layout and creating the right environment. Ambient lighting is used for overall comfort, while task lighting is important for activities like reading.
The electrical updates must meet local building standards, including specific circuit requirements. If the garage door is removed for a solid wall, electrical wiring may need rerouting or additional circuits.
It's recommended to hire a professional electrician for safety and to ensure the electrical system is up to code. They may suggest energy-efficient LED lighting to lower energy costs.
Installing modern windows can also be beneficial, as they allow natural light to reduce the reliance on artificial lighting and can help save energy. Planning the lighting and electrical work is vital for a successful garage conversion.
Furnishing Your New Space
Choosing the right furniture is crucial for the functionality and comfort of your new living room. After converting a garage into a bedroom or family room, the furniture should match the intended use of the space. Whether it's for relaxation or multiple activities, each item should enhance the room's design and utility.
Opt for versatile furniture like sofa beds, which provide seating by day and a bed for guests at night. Ottomans with storage offer a resting spot and hide items such as blankets or games.
For a home office or game room, prioritize ergonomic chairs and large desks or gaming setups. Make sure they fit well without making the room feel cramped.
In a family room, consider sectionals and entertainment centers for comfortable seating during family events and movie nights.
Include storage options like shelves or cabinets to keep the area tidy, especially to store items that used to be in the garage. If there's a laundry room, choose compact furniture to fit appliances and supplies.
With careful furniture selection and placement, your converted garage will be both attractive and functional.





