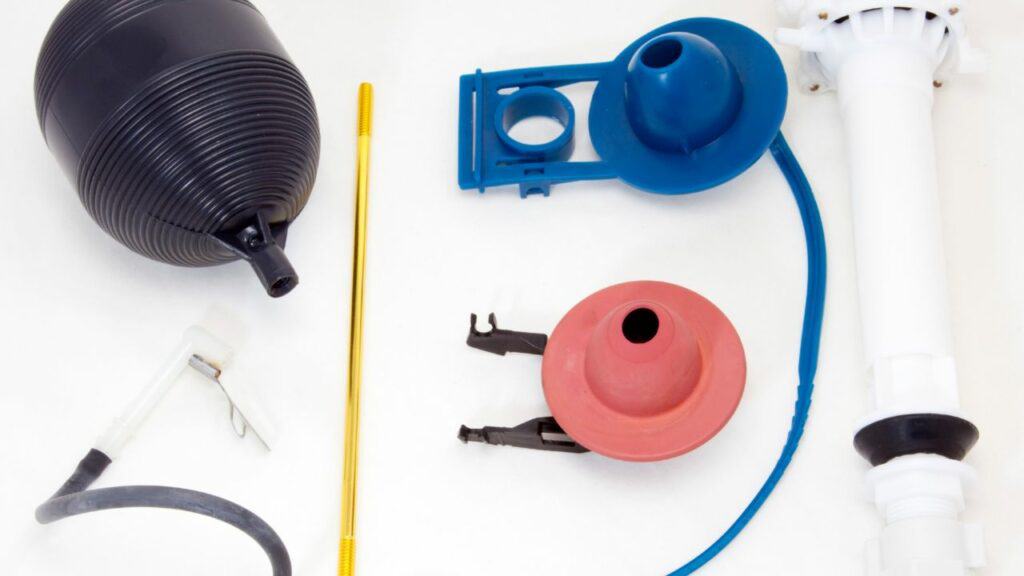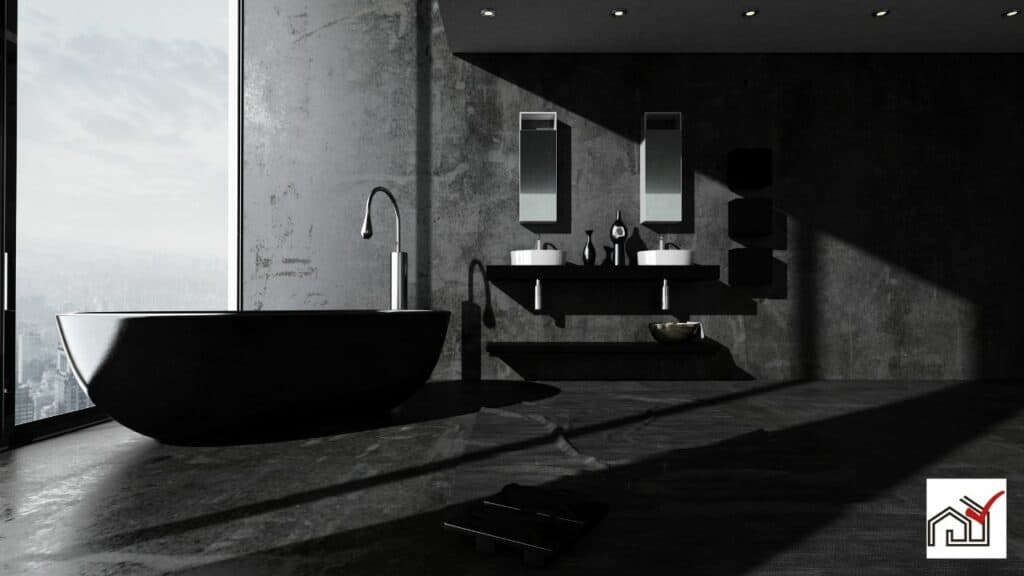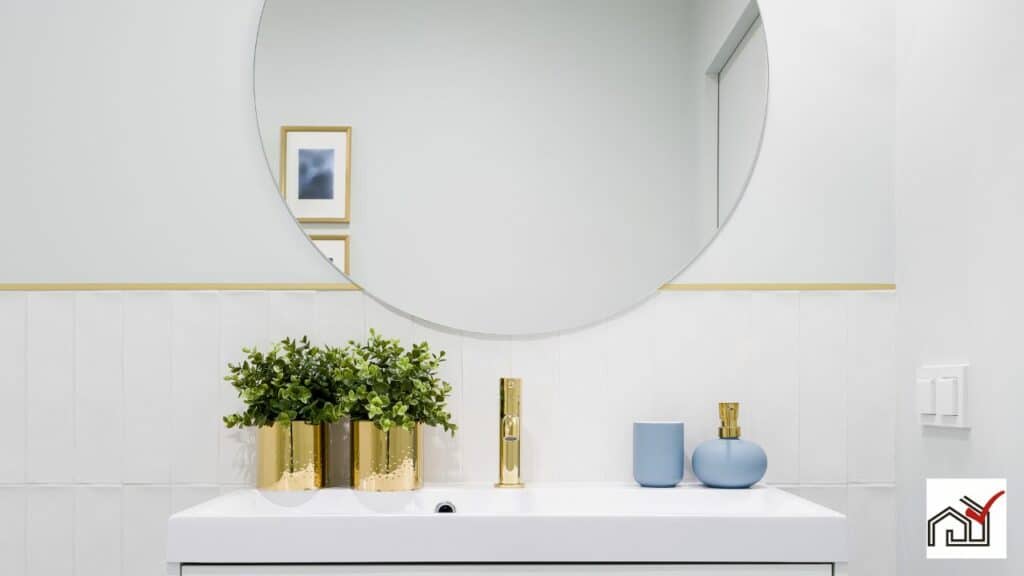A toilet, shower, and sink can share a vent, known as wet venting, which is efficient and allowed if it meets local plumbing codes.
These codes specify the allowable distance between fixtures and the vent, required vent pipe sizes, and other important details.
Proper implementation ensures effective drainage, prevents sewer gas from entering the home, and maintains the water seal in each fixture's trap.
Understanding Plumbing Vents
Plumbing fixtures need individual venting systems for proper drainage and to keep sewer gas out of homes. These systems are essential for health, safety, and plumbing performance. The Plumbing Code outlines the requirements for these systems.
Vents balance air pressure in the drainage system, allowing liquids and waste to flow to sewers or septic systems. Without vents, pipes can drain slowly and get blocked. Vents also prevent traps from losing water seals, which would allow sewer gas to enter the home.
The Uniform Plumbing Code (UPC) suggests using a standard 2-inch PVC pipe for vents, connecting drain lines to the outside, often above the roof, to release gases. The Code requires that a trap's vent is no more than 6 feet away to maintain the water seal.
Vent system design depends on the number and type of fixtures. Larger pipes may be needed for more fixtures. The layout must follow the Plumbing Code to ensure functionality and occupant safety.
Venting Requirements Explained
The Uniform Plumbing Code (UPC) outlines specific venting requirements for plumbing systems. These ensure that a toilet, shower, and sink can share a single vent without compromising system integrity. Plumbing fixtures must have traps to block sewer gases, and these traps require proper venting.
According to the UPC, vent pipes are typically 2 inches in diameter, although larger sizes may be necessary for multiple fixtures to manage air pressure adequately during waste and water flow. The code also mandates that the distance between a fixture's trap and its vent cannot exceed 6 feet, preventing sewer gas from entering the living space.
A common compliant setup involves a 2-inch PVC pipe running from behind the toilet to the ceiling and connecting to the toilet's drain. The sink and shower or tub drains are connected to this main line with smaller 1.5-inch pipes, allowing all fixtures to use the same venting system while meeting safety and efficiency standards.
Shared Venting Possibilities
A shared venting system can serve multiple bathroom fixtures, including a toilet, shower, and sink, if it meets the requirements of the Uniform Plumbing Code (UPC) and local regulations. This system can save space and reduce costs. For it to function properly, it must follow certain guidelines.
The UPC recommends a 1.5-inch vent pipe for sinks and a 2-inch or larger vent pipe for toilets to meet the air flow requirements. When combining fixtures into a shared vent, the pipe diameter must be calculated to accommodate the needs of all fixtures. Local building codes may require a larger pipe size depending on the number of fixtures.
The layout of the bathroom affects the placement of vent lines. The distance from a fixture's trap to the shared vent must not exceed 6 feet according to the UPC, to prevent sewer gas from entering the home and ensure proper wastewater flow.
Wet venting is a technique used in shared venting systems where a single vent pipe also acts as the drain for one or more fixtures. This method simplifies the plumbing but must comply with local regulations to ensure occupant safety and health.
Fixture Distance and Venting
The distance from each bathroom fixture to the vent is crucial for efficient drainage and preventing sewer gas accumulation. The Uniform Plumbing Code (UPC) states that a fixture's trap should be no more than 6 feet from its vent to promote airflow and pressure balance in the drainage system.
Local building codes may have additional rules for fixture distance and venting, which vary by region. Plumbing professionals must be aware of these local codes to ensure safety and compliance.
In a typical bathroom, a 2-inch PVC pipe is used for venting behind the toilet, with 1.5-inch pipes branching to the sink and tub or shower. This design meets standard venting and code requirements.
Wet venting, which uses a shared 1-1/2 inch vent pipe, is a space-efficient method allowing multiple fixtures, like the sink, to connect to one vent. It is essential to comply with code specifications for distances and pipe sizes to avoid venting problems.
Common Venting Challenges
When setting up a vent system for a bathroom that includes a toilet, shower, and sink, it's important to handle several key challenges to ensure the system works correctly and meets building regulations. Proper venting requires a good understanding of how air moves through the pipes to prevent sewer gas from entering the home.
Each fixture's drain must be a specific distance from the vent pipe to prevent siphoning of water in the traps, which could allow sewer gas to escape. The size of the vent pipe is also important and must be suitable for the number of fixtures it serves; while a 2-inch pipe might work for fewer fixtures, building codes may require larger pipes for more fixtures.
If the vent is too far from a fixture's trap, it can cause slow drainage and gurgling sounds, which indicate venting problems.
In setups where a toilet, sink, and shower or tub share a vent, attention to the layout is critical. Whether using wet venting, which combines vent lines, or dry venting, with separate lines for each fixture, following building codes and careful planning are necessary. Ignoring these requirements can lead to non-compliance, safety issues, expensive repairs, and poor bathroom function.
Code Compliance and Safety
Compliance with local building codes is essential for the safe and efficient operation of a bathroom's plumbing system. These codes are not just formalities; they are essential for the safety and proper operation of the plumbing.
Connecting a toilet, shower, and sink to a single vent requires careful consideration to prevent issues like sewer gas contamination and drainage problems.
The International Plumbing Code (IPC) typically suggests a minimum vent pipe diameter of 1.5 inches, but local codes may have additional requirements. Proper venting is critical to stop harmful sewer gases from entering the home, as these gases can be a health hazard.
Building codes specify how close each fixture can be to the vent to ensure the plumbing system works correctly. Compliance with these measurements is crucial. Wet venting, a method where one vent serves multiple fixtures, is allowed under specific conditions set by local codes to ensure enough air flow and prevent problems such as siphoning of traps.
Professional plumbers and individuals renovating bathrooms must consult current local plumbing codes to guarantee that any venting setup meets safety and function standards.
Best Practices for Shared Venting
To safely and effectively connect a toilet, shower, and sink to a single vent, it is important to follow certain best practices.
Using the right size vent pipe is essential, with a 2-inch PVC pipe typically being adequate for a toilet. However, when multiple fixtures are connected, a larger pipe might be necessary.
The location of the vent is also critical. The vent should be within 6 feet of the fixture traps to properly vent gases and maintain the traps' water seal.
Wet venting can be used, where the vent also acts as a waste line for other fixtures. This saves space and costs but needs to be carefully designed to avoid cross-contamination or drainage problems.
The shared venting system should have a proper slope to ensure drainage and prevent standing water, which can cause odors or strain the water heater.





