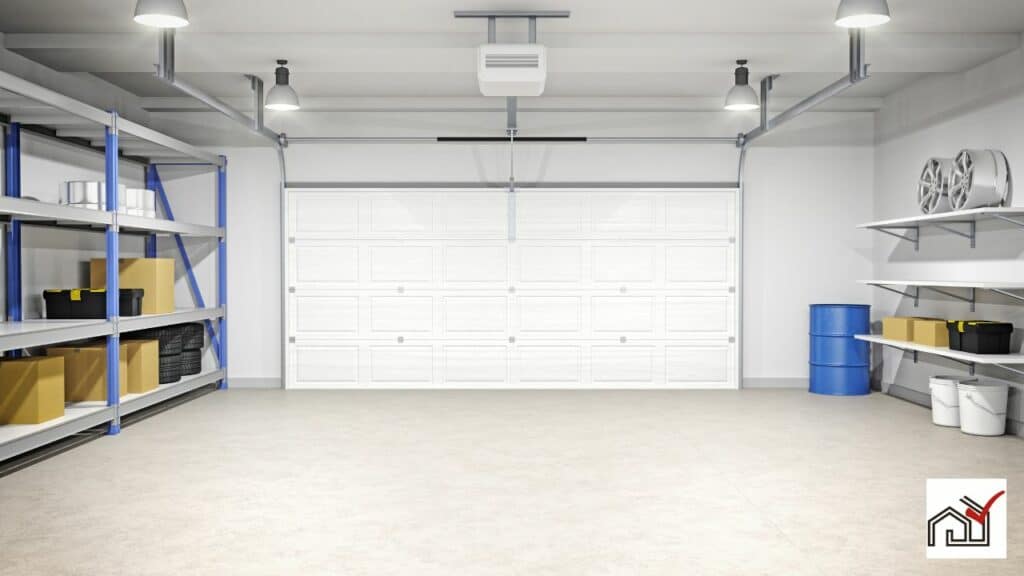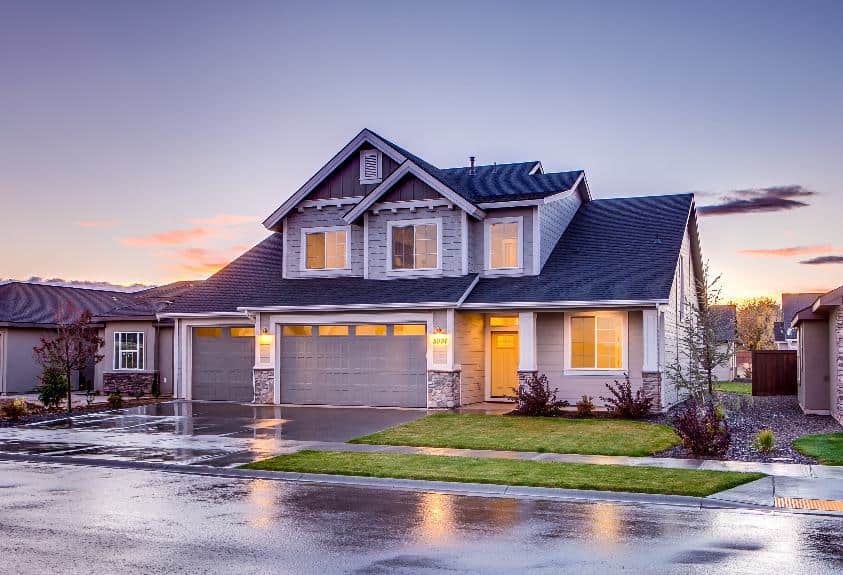A garage door should match the size of the opening. If it's wider, it can cause issues like frame interference, poor insulation, and security risks. It's important to follow the manufacturer's size specifications for proper installation and function.
This discussion will explore the importance of matching garage door sizes to the opening.
Understanding Garage Door Dimensions
Garage door sizes are essential for proper installation and appearance. The rough opening, the wall space for the door, should be larger than the door to fit the frame and allow smooth operation. Standard garage doors typically measure 8, 9, 12, 16, or 18 feet wide. Choose a door based on the rough opening size, considering any construction variances. A door that is too wide may require significant changes to fit, while a slightly larger door can ease installation.
A door that is too narrow may leave gaps, which can be filled with weatherstripping to insulate and seal the garage. It's important to balance functionality, security, and aesthetics when choosing a door size. For sectional doors, consider their specific needs when deciding whether to alter the garage opening or the door size.
Benefits of Wider Garage Doors
Wider garage doors provide several advantages. They offer a better seal against weather due to less space for drafts and moisture to enter, resulting in improved insulation for the garage.
A door that is slightly wider than the garage opening, such as a 16-foot wide door for a double car garage, allows for an easier installation process as it can accommodate minor irregularities in wall straightness or opening size.
The additional width also gives room for the necessary installation of track brackets and hardware, which need space beyond the edges of the opening. This can be beneficial when dealing with uneven walls or varying opening sizes because of trim or weatherstripping, and it eliminates the need for major alterations to the garage structure.
Furthermore, a wider door enables the use of trim with rubber lip seals, creating a strong barrier against dirt, rain, and pests, thus keeping the garage cleaner and better maintained.
Structural Implications to Consider
When installing a wider garage door, it is crucial to ensure the structural integrity of the surrounding walls and support mechanisms. The door frame must be strong enough to handle the increased width without affecting the building's stability. Modifying the frame for a wider door could have structural consequences for both the garage and the entire property.
Before installing a wider door, it's important to verify if the existing opening can structurally support the change. Widening the opening may involve reinforcing the load-bearing walls or adding a new lintel. These are significant alterations that require a qualified structural engineer to maintain safety.
The process includes analyzing the current structure and designing necessary reinforcements. All changes must follow local building codes and standards to maintain structural integrity. Overlooking these regulations can lead to safety risks and legal or insurance issues.
Installation Challenges and Solutions
Installing a wider garage door than the opening requires careful measurement and possible modification of the opening to fit the door without damaging the structure. If the door is too wide, it may rub against the frame or brackets, which can cause damage and affect functionality. To prevent this, the opening might need to be adjusted.
A larger door can also provide benefits. Extra space around the door can allow for better positioning of the brackets and hardware, allowing for adjustments to ensure the door operates smoothly. Weatherstripping is crucial for sealing the door edges, improving energy efficiency, and filling small gaps between the door and the opening.
For security, a wider door may allow for a more secure track mounting to the surrounding structure, which can help prevent forced entry.
For sectional doors, additional support may be needed for a wider door. Installing 2×6 planks and extra blocking above the opening can provide this support to maintain smooth operation. Expert planning and execution are essential for successful installation.
Customizing Door Overhangs
Custom door overhangs are typically wider than the garage door opening, often by a few inches. This extra width aids in the ease of installation and hardware adjustments, while also improving the door's appearance and functionality. A wider door allows for a simpler installation, as it provides leeway to fit track brackets and other necessary hardware.
The added width of a custom door overhang is useful for dealing with inconsistencies in the opening's width, which could be caused by trim or weatherstripping. It ensures a proper fit and functionality, despite these variables. Additionally, this design choice allows for future changes to the garage's exterior without the need for replacing or adjusting the door.
A custom door overhang also enhances the visual appeal of a property. By extending beyond the edges of the opening, it creates a cohesive look that covers any gaps. When deciding on the size of the overhang, it's important to balance aesthetic considerations with practical needs to ensure the door is both attractive and functional.
Custom overhangs are an effective way to integrate the garage door with the home's overall design.
Safety Concerns and Precautions
A garage door can be wider than the opening, but it must be installed with care to maintain safety and structural integrity. It is important to avoid the door rubbing against the frame or brackets, as this can cause damage. Correct installation ensures smooth operation and safety.
A door slightly smaller than the opening may be safer, fitting better and improving insulation and security. A larger door requires careful installation to operate safely. Weatherstripping is essential to fill any gaps and preserve the door's sealing.
When installing a wider garage door, it is important to consider how far the door is set back from the opening to prevent it from hitting vehicles or objects near the entrance. Sectional doors on tracks can be parked close to without collision risk if sized and installed properly.
Cost Analysis of Wider Doors
The cost of installing a wider garage door includes materials and labor for custom sizes and structural changes. Custom-sized doors usually cost more than standard ones. The total price can vary widely and will depend on the complexity of the necessary modifications.
If the door widening requires structural reinforcement, this will lead to additional expenses. Precision and safety in the installation are crucial.
Extending walls and raising the garage roof to fit a new door size may be necessary, increasing construction costs. Permits and hiring a qualified contractor may add to the expense.
Security measures for wider doors, such as stronger mounting tracks and hardware, especially for masonry attachment, must also be considered in the cost.
Alternatives to Wider Garage Doors
Alternatives to expanding a garage door include:
- Optimizing the current space or selecting a new door with a different opening mechanism to avoid structural changes and high costs.
In two-car garages:
- Custom storage solutions like ceiling racks, wall hangers, and cabinets can create additional space, making a wider door unnecessary.
Single-car garages:
- Shelves and hooks can be used to increase storage and maintain door size.
Some garage doors:
- Designed to maximize the opening size without changing the garage structure.
- These doors may have unique folding mechanisms or require less clearance, improving access without altering the doorway.
It's important to differentiate between:
- The rough opening, which is larger to fit the frame.
- The finished opening, which can be optimized with weatherstripping and precise installation for a secure fit without widening the door.





