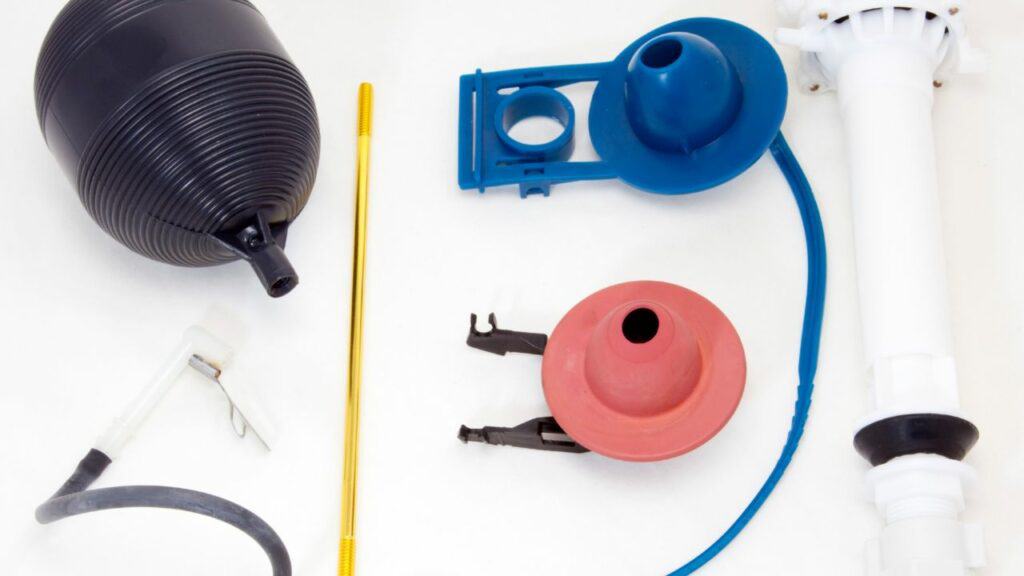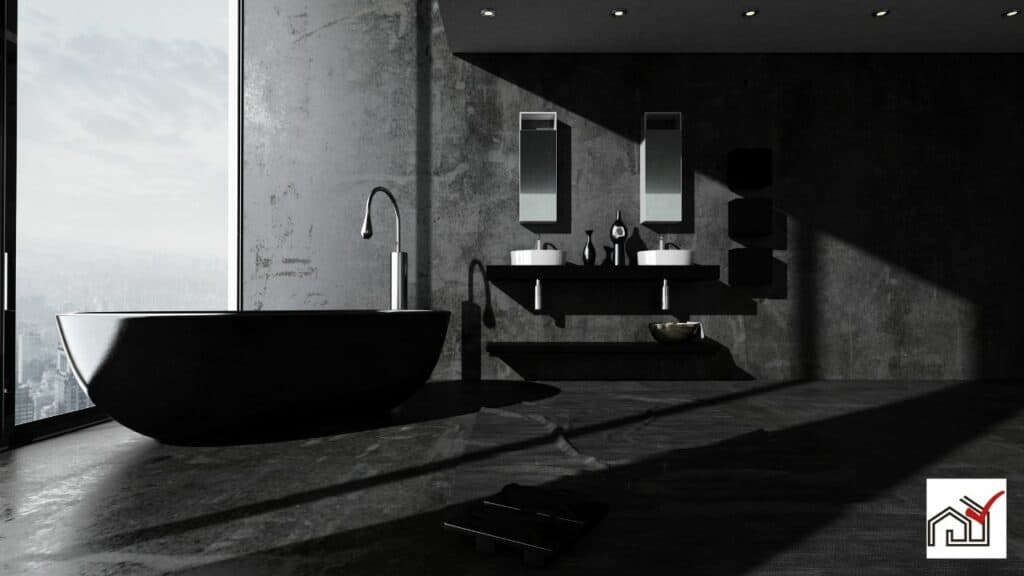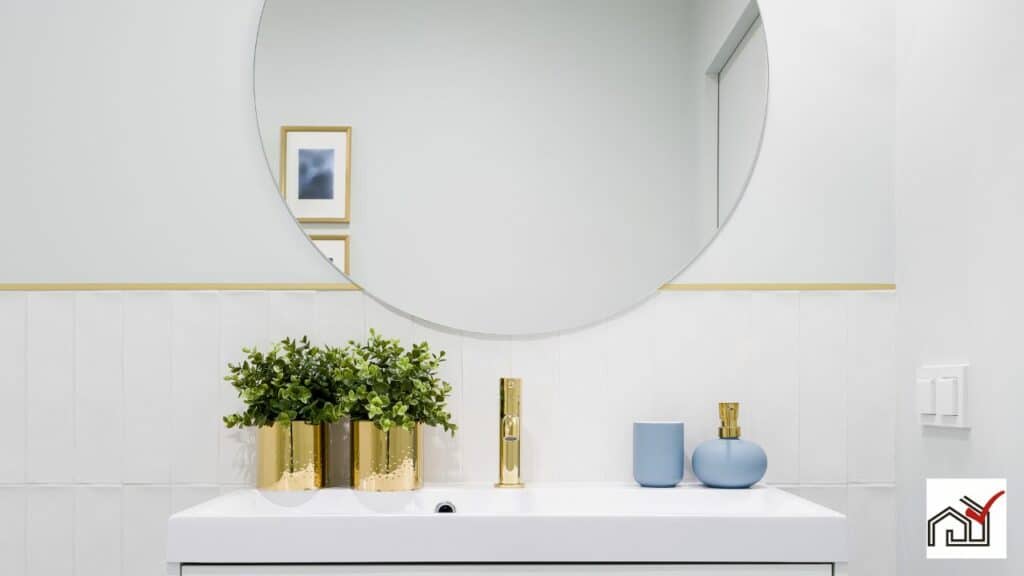Grab bars in showers should be installed at a height of 33 to 36 inches from the floor to meet ADA standards. This height range provides support for the average adult. Installers should consider the user's height and physical abilities for a customized fit.
Proper selection and maintenance of grab bars are important for safety. Professional installation is recommended to ensure secure anchoring and compliance with safety standards.
Understanding ADA Guidelines
ADA guidelines require that the top surface of horizontal grab bars in shower areas be placed between 33 and 36 inches above the floor. This height range accommodates different heights and mobility levels, including wheelchair users. Strict compliance with these measurements is necessary for ADA standard conformity.
Installers should target the center of the allowed height range when mounting grab bars. Placing the top of horizontal grab bars at 34.5 inches from the floor is recommended to stay within the permitted height limits and meet accessibility standards.
The ADA also specifies that there must be at least 1.5 inches of clearance below a grab bar and a minimum of 12 inches of clearance above it to ensure the grab bars are unobstructed and functional. For vertical grab bars in transfer showers, the bottom should be 3 to 6 inches above the horizontal bar on the same wall.
Proper installation of bathroom grab bars is essential for safe and accessible shower spaces for all users. Architects and contractors are responsible for adhering closely to these guidelines to provide necessary support and stability for individuals with disabilities.
Assessing User Requirements
Assessing user requirements is essential to determine the correct placement and height of shower grab bars for individual safety and usability. The assessment includes evaluating the user's height, mobility, and reach. Customizing grab bar placement beyond ADA guidelines can greatly reduce the risk of falls for those with limited mobility.
While ADA height requirements for grab bars provide a baseline, individual needs may necessitate adjustments. Shorter individuals might need grab bars installed lower, whereas taller users may require higher placement.
Adherence to ADA standards is crucial, but there should be flexibility for customization. Even designer grab bars, chosen for their style, must meet ADA standards for functionality and secure installation.
Installing blocking behind walls during construction or renovation enables custom placement of grab bars, ensuring they are supportive and meet both regulatory and personal requirements.
Grab Bar Installation Heights
Grab bars in showers must be installed with the top edge between 33 and 36 inches above the floor to meet safety standards and ADA guidelines. This height assists individuals, especially those with mobility issues, in using the bathroom safely.
For horizontal grab bars, it is important to install them so that the top edge falls within the specified height range. This height provides a stable support for users entering or exiting a shower chair or standing on a wet surface.
Vertical grab bars should have their lower end positioned 3 to 6 inches above any horizontal bar on the same wall to facilitate a smooth handover of support.
Installation requires a minimum clearance of 1 1/2 inches from any obstruction below and at least 12 inches of clear space above the grab bar to ensure an unobstructed grip area.
Following these height guidelines is essential for safety and accessibility in shower spaces, ensuring proper grab bar placement for all users.
Types of Shower Grab Bars
In the context of bathroom safety, there are various shower grab bar types to meet different needs.
Straight grab bars are commonly installed horizontally or vertically, with a recommended installation height of 33 to 36 inches from the floor.
Angled grab bars are designed to accommodate different body positions and can be installed at customized heights for comfortable reach in areas such as the shower threshold or beside the bathtub.
Curved grab bars are designed to follow the natural shape of the hand and movement, with their height depending on the bar's specific design.
Suction cup grab bars offer a temporary solution and can be adjusted in height, but they are less stable than fixed bars and require careful installation to ensure safety.
Foldable grab bars save space and can be adjusted in height according to the user's preference, folding away when not in use.
Safety and Maintenance Tips
Regular inspection and cleaning are crucial for the safety and durability of shower grab bars. Daily use can lead to wear that might make grab bars less stable. It is important to periodically check that grab bars are securely attached to the wall and to fix any looseness or damage immediately to avoid accidents.
For cleaning, use gentle cleaners to prevent scratching and potential rust on the grab bars. Keep the area around grab bars clean and free from soap residue to maintain a non-slip surface and effective grip.
Install grab bars with at least 1.5 inches of clearance from obstructions to ensure a safe grip, and ensure there is a minimum of 12 inches of clearance above to avoid interference with other fixtures. Following these maintenance tips and adhering to ADA guidelines and local codes helps reduce the risk of falls and injuries in the shower.
Professional Installation Recommendations
Experts recommend installing grab bars at a height where the top of the bar is between 33 to 36 inches above the shower floor to comply with ADA standards and ensure safety. This height makes the grab bars accessible to most users, including those with disabilities, and provides support in a slippery environment.
When installing grab bars in a bathroom, ensure they are not obstructed by toilet tanks or vanities. Place them where they can be easily reached, with at least 1 1/2 inches of space below and 12 inches above the bar.
For secure installation, grab bars must be anchored into wall framing or supported with additional blocking between studs as needed. This is essential for longer bars covering more wall space. Professionals should measure the height carefully from the floor to the top of the bar, and architects are advised to specify the mid-point of the ADA height range in their designs to avoid installation errors.
Adhering to these professional installation recommendations ensures compliance with regulations and the safety and independence of bathroom users.




